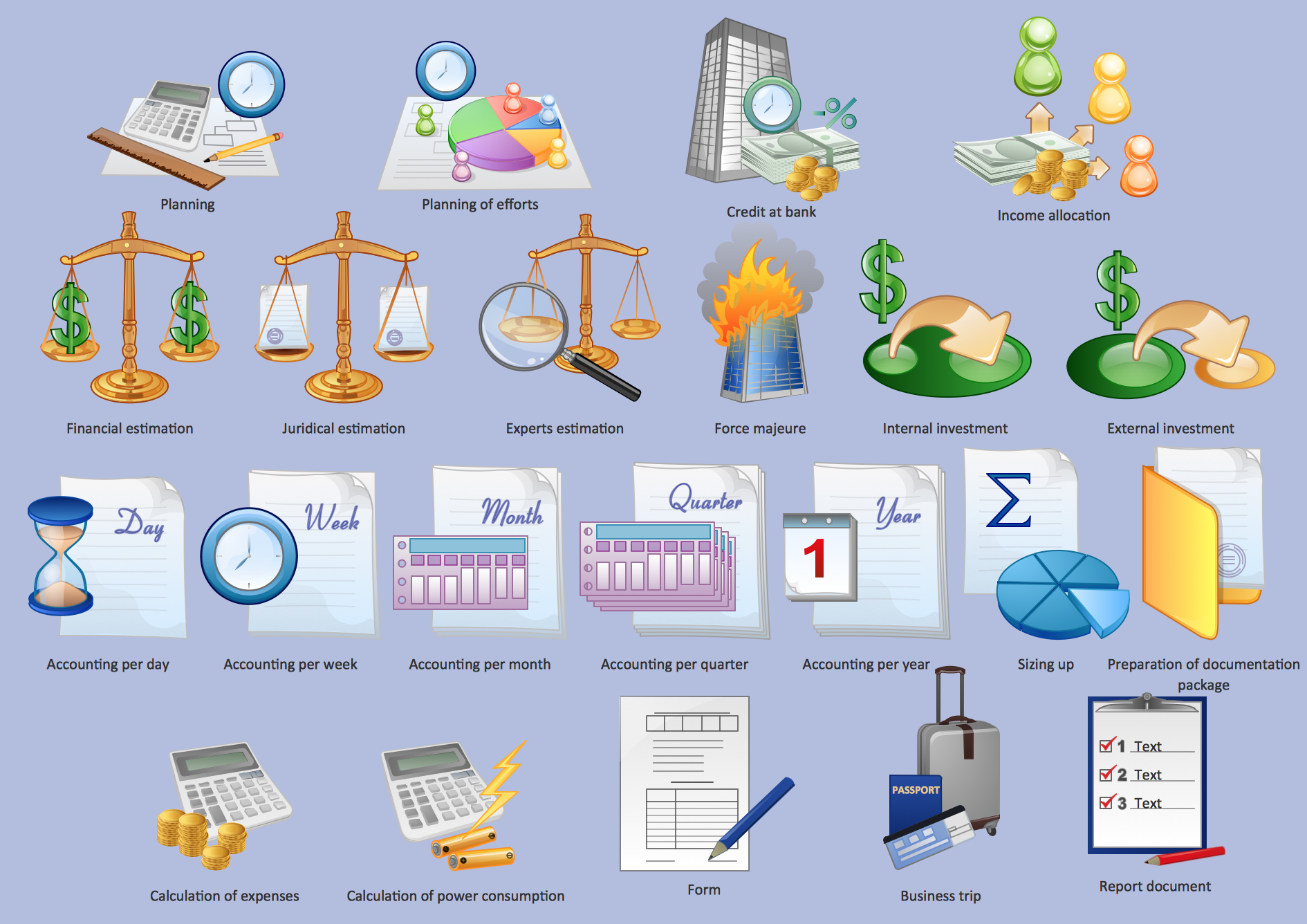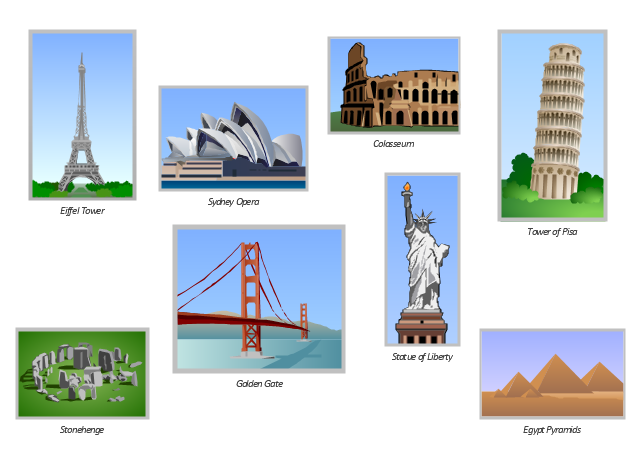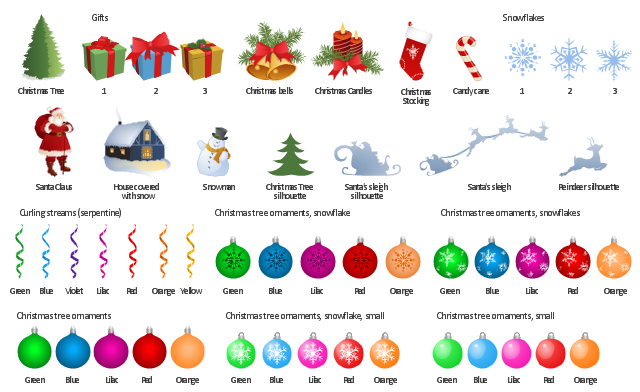The vector clipart library Buildings and green spaces contains images of buildings, trees and lawns. Use it to design your own illustrations, diagrams and infographics using the ConceptDraw PRO diagramming and vector drawing software.
"Residential buildings are called houses or homes, though buildings containing large numbers of separate dwelling units are often called apartment buildings or apartment blocks to differentiate them from 'individual' houses. Houses may also be built in pairs (semi-detached), in terraces where all but two of the houses have others either side; apartments may be built round courtyards or as rectangular blocks surrounded by a piece of ground of varying sizes. Houses which were built as a single dwelling may later be divided into apartments or bedsitters; they may also be converted to another use e.g. an office or a shop. Building types may range from one-room wood-framed, masonry, or adobe dwellings to multi-million dollar high-rise buildings able to house thousands of people. A Multi-Storey is a building that has multiple floors above ground in the building." [Building. Wikipedia]
The exampe "Design elements - Buildings and green spaces" is included in the Artwork solution from the Illustration area of ConceptDraw Solution Park.
"Residential buildings are called houses or homes, though buildings containing large numbers of separate dwelling units are often called apartment buildings or apartment blocks to differentiate them from 'individual' houses. Houses may also be built in pairs (semi-detached), in terraces where all but two of the houses have others either side; apartments may be built round courtyards or as rectangular blocks surrounded by a piece of ground of varying sizes. Houses which were built as a single dwelling may later be divided into apartments or bedsitters; they may also be converted to another use e.g. an office or a shop. Building types may range from one-room wood-framed, masonry, or adobe dwellings to multi-million dollar high-rise buildings able to house thousands of people. A Multi-Storey is a building that has multiple floors above ground in the building." [Building. Wikipedia]
The exampe "Design elements - Buildings and green spaces" is included in the Artwork solution from the Illustration area of ConceptDraw Solution Park.
Building Drawing. Design Element: Piping Plan
When you are going to build a house or to make repairs of new built home, apartment, office, shop, or to renovate any other premises, in many cases you will need to make the package of drawings, plans and documents, including the such important plans as the Overall floor plan, Interior design plan, Ceiling plan, Electrical system plan, and of course the Plumbing plan, Water supply system plan, and Piping Plan. When choosing between the modern software for building construction, planning and design, we recommend you to select the multifunctional building plan software ConceptDraw DIAGRAM enhanced with Plumbing and Piping Plans solution from the Building Plans area of ConceptDraw Solution Park. This solution provides large variety of examples, samples, quick-start templates and libraries of pipes, plumbing and valves vector design elements for design and construction the Plumbing and Piping Plans, schematics and annotated diagrams for hot and cold water supply systems, water lines and waste water disposal systems.
Time - Design Elements
Many of us want to be able to create designs efficiently yet quickly. ConceptDraw DIAGRAM will help you to make awesome drawings without having to design all those Time Elements. These elements include graphs, symbols, cliparts, visual data representation and a whole lot of other stuff.Management - Design Elements
When you need to draw a professional management drawing, these management design elements, samples, templates and libraries with vector clip art for drawing the Marketing Illustrations. Conceptdraw symbols and signs you can use in your design for Strategic Management, Graphic Design, Planning implementation and more. You can create and view impact analysis drawings from specific design elements to examine the tasks.The vector clipart library Architecture contains 8 images of famous world architecture landmarks: Egypt pyramids, Stonehenge, Colosseum, Tower of Pisa, Statue of Liberty, Eiffel Tower, Golden Gate, Sydney Opera.
Use the vector stencils library Architecture to draw your own illustrations with images of the great architectural constructions, monuments and tourist attractions using the ConceptDraw PRO diagramming and vector drawing software.
"A monument is a type of structure that was explicitly created to commemorate a person or important event, or which has become important to a social group as a part of their remembrance of historic times or cultural heritage, or as an example of historic architecture. The term 'monument' is often applied to buildings or structures that are considered examples of important architectural and/ or cultural heritage." [Monument. Wikipedia]
The example "Design elements - Architecture" is included in the Artwork solution from the Illustration area of ConceptDraw Solution Park.
Use the vector stencils library Architecture to draw your own illustrations with images of the great architectural constructions, monuments and tourist attractions using the ConceptDraw PRO diagramming and vector drawing software.
"A monument is a type of structure that was explicitly created to commemorate a person or important event, or which has become important to a social group as a part of their remembrance of historic times or cultural heritage, or as an example of historic architecture. The term 'monument' is often applied to buildings or structures that are considered examples of important architectural and/ or cultural heritage." [Monument. Wikipedia]
The example "Design elements - Architecture" is included in the Artwork solution from the Illustration area of ConceptDraw Solution Park.
 Floor Plans
Floor Plans
Construction, repair and remodeling of the home, flat, office, or any other building or premise begins with the development of detailed building plan and floor plans. Correct and quick visualization of the building ideas is important for further construction of any building.
The vector stencils library "Christmas and New Year" contains 50 clipart images of Christmas tree, Santa Claus, gifts, Christmas bells, candy cane, Christmas candles, Christmas stocking, house covered with snow, snowman, Santa's sleigh silhouette, reindeer silhouette, Santa sleigh, snowflakes, curling streams (serpentine), Christmas tree ornaments.
Use the design elements library Christmas and New Year to create your own unique greeting cards, presentation slides or high-resolution images using the ConceptDraw PRO diagramming and vector drawing software.
The vector stencils library "Christmas and New Year" is included in the Holiday Solution from the Illustration area of ConceptDraw Solution Park.
Use the design elements library Christmas and New Year to create your own unique greeting cards, presentation slides or high-resolution images using the ConceptDraw PRO diagramming and vector drawing software.
The vector stencils library "Christmas and New Year" is included in the Holiday Solution from the Illustration area of ConceptDraw Solution Park.
Home Architect Software. Home Plan Examples
Everyone who starts the construction, repair or remodeling of the home, flat or office, is facing with a need of visualization its ideas for visual explanation how all should to be for the foreman and construction team. It is incredibly convenient to use for this professional home architect software. ConceptDraw DIAGRAM software enhanced with Floor Plans solution provides a lot of built-in drawing tools which allow you quick and easy create design plans for the home of your dreams.Cisco Buildings. Cisco icons, shapes, stencils and symbols
Cisco icons are globally recognized and generally accepted as standard for network icon topologies. The ConceptDraw vector stencils library "Cisco buildings" contains 21 symbols for drawing the computer network diagrams using the ConceptDraw DIAGRAM diagramming and vector drawing software.Road Transport - Design Elements
Samples, templates and libraries contain vector clip art for drawing the Road Transport Illustrations.- Design elements - Buildings and green spaces | Bedsitter House ...
- Design elements - Buildings and green spaces | Buildings and ...
- Building Design Cliparts
- Export from ConceptDraw PRO Document to a Graphic File | Design ...
- Design elements - Buildings and green spaces | Emergency Plan ...
- Design elements - Buildings and green spaces | Computers and ...
- New Year card House covered with snow - Template | Design ...
- How to Make Audio and Video Connections | How To use House ...
- Factory Clipart Png
- Design elements - Computers | Computer peripheral devices ...








