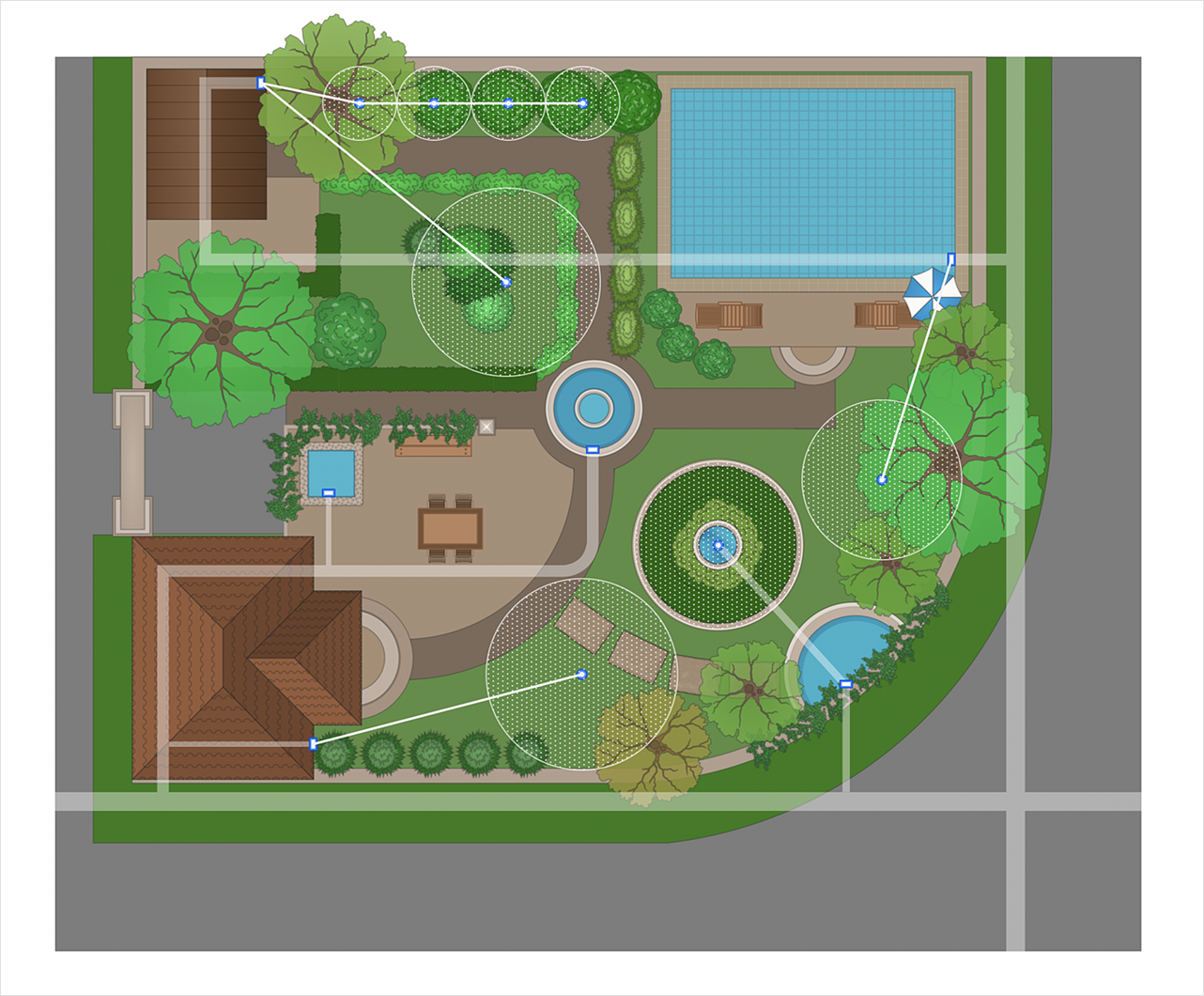HelpDesk
How to Create a Reflected Ceiling Plan
A Reflected Ceiling Plan (RCP) is a drawing of a room or building, looking down at the interior ceiling. Making RCP involves many different reflected ceiling plan symbols that can be managed using ConceptDraw DIAGRAM. You can design the reflected ceiling floor plan that shows the location of light fixtures and any other items that may be suspended from the ceiling. You can share your ceiling design ideas by saving drawings as graphics files or printing them.Business diagrams & Org Charts with ConceptDraw DIAGRAM
The business diagrams are in great demand, they describe the business processes, business tasks and activities which are executed to achieve specific organizational and business goals, increase productivity, reduce costs and errors. They let research and better understand the business processes. ConceptDraw DIAGRAM is a powerful professional cross-platform business graphics and business flowcharting tool which contains hundreds of built-in collections of task-specific vector stencils and templates. They will help you to visualize and structure information, create various Business flowcharts, maps and diagrams with minimal efforts, and add them to your documents and presentations to make them successful. Among them are Data flow diagrams, Organization charts, Business process workflow diagrams, Audit flowcharts, Cause and Effect diagrams, IDEF business process diagrams, Cross-functional flowcharts, PERT charts, Timeline diagrams, Calendars, Marketing diagrams, Pyramids, Target diagrams, Venn diagrams, Comparison charts, Analysis charts, Dashboards, and many more. Being a cross-platform application, ConceptDraw DIAGRAM is very secure, handy, free of bloatware and one of the best alternatives to Visio for Mac users.
 ConceptDraw Solution Park
ConceptDraw Solution Park
ConceptDraw Solution Park collects graphic extensions, examples and learning materials
 Electric and Telecom Plans
Electric and Telecom Plans
The Electric and Telecom Plans solution providing the electric and telecom-related stencils, floor plan electrical symbols and pre-made examples is useful for electricians, interior designers, telecommunications managers, builders and other technicians when creating the electric visual plans and telecom drawings, home electrical plan, residential electric plan, telecom wireless plan, electrical floor plans whether as a part of the building plans or the independent ones.
 Site Plans
Site Plans
The Site Plans solution extends ConceptDraw DIAGRAM with samples, templates and numerous libraries of design elements making it powerful site plan software, ideal for landscape drawing, designing Site Plans, Site Layout Plans, Landscape Design Drawings, Home Site Plans, Hotel Site Plans, Park Site Plans, for developing the residential and commercial landscape design drawings and site plan, parks planning, landscaping territories, lighting trails, for creating drainage facilities, yard layouts, plant maps, outdoor recreational facilities, and irrigation systems plans.
HelpDesk
How to Make a Garden Design
Landscape and garden design involves a varied range of activities that can be managed using ConceptDraw Landscape and Garden solution. Landscape and garden design can embrace landscape management, engineering, detailing, urbanism, assessment, and planning. The Landscape and Garden solution delivers the ability to sculpt your perfect garden design with a range of libraries and templates. These libraries include graphic design elements such as bushes and trees, flower and grass, ponds and fountains, garden furniture and accessories, and paths, plots, and patios. Using them in combination with the handy templates included with the solution is the quickest and simplest method of starting to plan your garden design.- Reflected Ceiling Plans | How to Create a Reflected Ceiling Floor ...
- Reflected Ceiling Plan | Reflected Ceiling Plans | How to Create a ...
- How To Make Reflected Ceiling Plan
- How to Create a Reflected Ceiling Floor Plan | Reflected Ceiling ...
- Reflected Ceiling Plan | Reflective Ceiling Plan | How to Create a ...
- Reflective Ceiling Plan | How to Create a Reflected Ceiling Floor ...
- Reflected Ceiling Plans | Create Floor Plans Easily With ...
- Reflected Ceiling Plans | Reflective Ceiling Plan | How to Create a ...
- Ceiling Design Ideas | Reflected Ceiling Plans | Ceiling Ideas For ...
- Reflected Ceiling Plan
- Lighting and switch layout | Reflected Ceiling Plans | How to Create ...
- Classroom lighting - Reflected ceiling plan | Lighting and switch ...
- How to Create a Reflected Ceiling Floor Plan | Reflected ceiling plan ...
- How to Create a Reflected Ceiling Floor Plan | Ceiling Design Ideas ...
- How to Create a Reflected Ceiling Floor Plan | How To use House ...
- How to Create a Reflected Ceiling Floor Plan | Classroom lighting ...
- Reflective Ceiling Plan For Restaurant
- Reflected Ceiling Plans | Reflected ceiling plan | How to Create a ...
- Classroom lighting - Reflected ceiling plan | Create Floor Plans ...
- Reflected Ceiling Plans | Classroom lighting - Reflected ceiling plan ...


