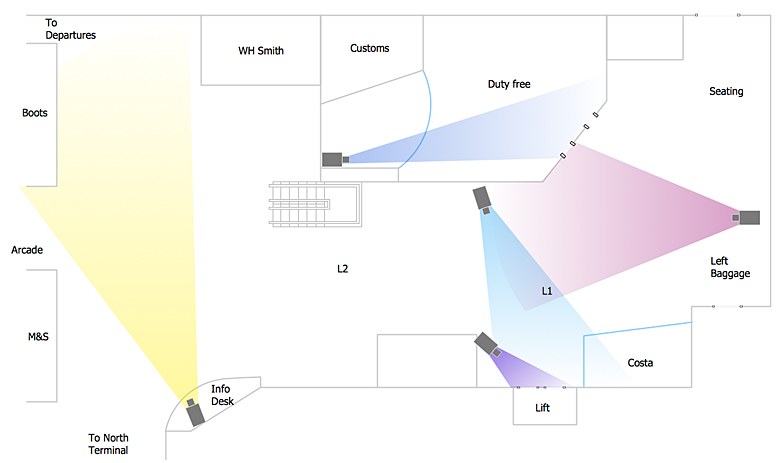How To use House Electrical Plan Software
How we can conduct the electricity at house correctly without a plan? It is impossible. The House electrical diagram depicts locations of switches, outlets, dimmers and lights, and lets understand how you will connect them. But design of House Electrical Plan looks a complex task at a glance, which requires a lot of tools and special experience. But now all is simple with all-inclusive floor plan software - ConceptDraw PRO. As a house electrical plan software, the ConceptDraw PRO contains libraries with a large range of professional lighting and electrical symbols, ready-to-use electrical plans samples and examples, and built-in templates for creating great-looking Home floor electrical plans. It is a fastest way to draw Electrical circuit diagrams, Electrical wiring and Circuit schematics, Digital circuits, Electrical equipment, House electrical plans, Satellite television, Cable television, Home cinema, Closed-circuit television when are used the tools of Electric and Telecom Plans Solution from ConceptDraw Solution Park. Files created in Visio for Mac app can be easily imported to ConceptDraw PRO. Also you may import stencils and even libraries. Try for free an alternative to Visio that Apple users recommend.
Network Topologies
Network topology is a topological structure of computer network, which can be physical or logical. The physical topology depicts location of different computer network elements such as computers, cables and other devices. The logical topology visually displays network dataflows from one device to another. Sometimes network logical and physical topologies can be the same. ConceptDraw PRO diagramming and vector drawing software is powerful for drawing network maps and network topologies diagrams of any kinds and complexity thanks to the Computer Network Diagrams solution from the Computer and Networks area. ConceptDraw STORE proposes collection of network icons libraries and a lot of Network Topology Diagram examples, samples and templates which were created at ConceptDraw PRO software specially for Computer Network Diagrams solution. There are six basic types of the network topologies: Bus, Star, Ring, Mesh, Tree, Fully Connected. You can fast and easy design professional-looking diagram for each of them using the ConceptDraw PRO tools. There are plenty of web Visio-like diagramming software available. Web based diagrams software can be powerful, but sometimes it is essential to have desktop software. One of the most advanced diagrams tools like Visio for Mac OS is ConceptDraw PRO app.
HelpDesk
How to Create a CCTV Diagram in ConceptDraw PRO
CCTV (Closed circuit television) diagram is used to depict a system of video monitoring. The CCTV diagram provides video cameras placement strategy. CCTV diagram should include the scheme of strategic placement of video cameras, which capture and transmit videos to either a private network of monitors for real-time viewing, or to a video recorder for later reference. CCTV is commonly used for surveillance and security purposes. Using ConceptDraw PRO with the Security and Access Plans Solution lets you create professional looking video surveillance CCTV system plans, security plans, and access schemes.- Building Tv Network Architecture Plans
- How To Draw Building Plans | How To use House Electrical Plan ...
- Floor Plans | How To Draw Building Plans | How To Create ...
- How To Create Restaurant Floor Plan in Minutes | How To Draw ...
- Electrical Drawing Software | How To use House Electrical Plan ...
- Landscape Architecture Drawing Symbols
- CAD Drawing Software for Making Mechanic Diagram and Electrical ...
- Architectural Layout
- How To Draw Building Plans | Design elements - Building core ...
- CAD Drawing Software for Making Mechanic Diagram and Electrical ...
- Architectural Drawing Symbols Lighting
- How To use House Electrical Plan Software | CAD Drawing Software ...
- Architectural Drawing Symbols
- How To Draw Building Plans | Plumbing and Piping Plans | How To ...
- Architect Drawing Software
- How To Create Restaurant Floor Plan in Minutes | How To Draw ...
- CAD Drawing Software for Making Mechanic Diagram and Electrical ...
- Sound Symbol In An Architectural Drawing
- How To use Architect Software | How To use House Electrical Plan ...
- How To use House Electrical Plan Software | CAD Drawing Software ...


