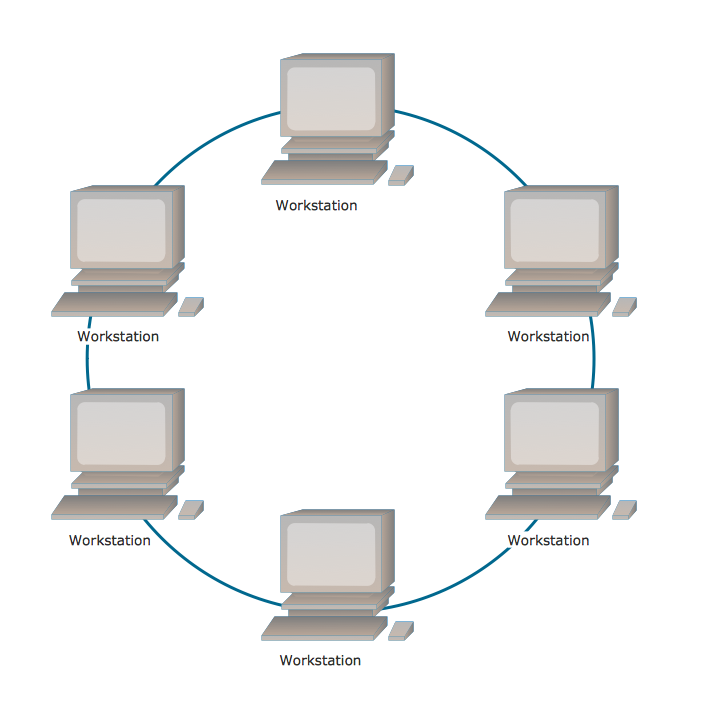Security Plans
No security system cannot be constructed without detailed security plan, or even a set of plans in some cases. ConceptDraw PRO software offers the Security and Access Plans Solution from the Building Plans Area to help you design the Security Plans for any premises and of any complexity.
 Safety and Security
Safety and Security
Safety and security solution extends ConceptDraw PRO software with illustration samples, templates and vector stencils libraries with clip art of fire safety, access and security equipment.
 Network Security Diagrams
Network Security Diagrams
The Network Security Diagrams solution enhances the ConceptDraw PRO v10 functionality with large collection of predesigned vector stencils of cybersecurity clipart, shapes, icons and connectors to help you succeed in designing professional and accurate Ne
Ring Network Topology
The Ring Network Topology Diagram examples was created using ConceptDraw PRO software with Computer and Networks solution.Physical Security Plan
ConceptDraw PRO diagramming and vector drawing software extended with Security and Access Plans Solution from the Building Plans Area of ConceptDraw Solution Park is a powerful software for fast and easy drawing professional looking Physical Security Plan.
 Azure Architecture
Azure Architecture
Create Microsoft Azure architecture diagrams using icons and templates regarding Azure management, Azure storage and Azure services.
 Computer and Network Package
Computer and Network Package
Computer and Network Package is a large set of valuable graphical solutions from ConceptDraw Solution Park, developed and specially selected to help computer network specialists and IT professionals to realize their daily work the most efficiently and quickly. This package contains extensive set of graphic design tools, ready-to-use vector elements, built-in templates and samples for designing professional-looking diagrams, charts, schematics and infographics in a field of computer network technologies, cloud computing, vehicular networking, wireless networking, ensuring networks security and networks protection. It is useful for designing different floor plans and layout plans for homes, offices, hotels and instantly construction detailed schemes of computer networks and wireless networks on them, for making professional-looking and colorful Pie Charts, Bar Graphs and Line Charts visualizing the relevant information and data.
 25 Typical Orgcharts
25 Typical Orgcharts
The 25 Typical Orgcharts solution contains powerful organizational structure and organizational management drawing tools, a variety of professionally designed organization chart and matrix organization structure samples, 25 templates based on various orga
- Drawings Of Fire Plans
- Fire Protection Draw
- Fire Protection Plan Drawing
- Fire Fighting Drawing Sample
- Office fire and emergency plan | Design elements - Outlets | Drawing ...
- Drawing Of Fire Fighting Equipment
- Easy Drawing Of Fire Safety
- Fire Protection Blueprint Symbols
- Fire Fighting Clipart Drawing
- Building Fire Protection System Plan Drawing
- Fire and Emergency Plans | Emergency Plan | How To Create ...
- How To Draw Fire Fighting On Floor Plan
- Fire Safety Drawings
- Symbols Used To Represent Objects In Fire Protection Drawings
- Fire safety equipment - Vector stencils library | Fire fighting and fire ...
- Fire and Emergency Plans
- Fire safety equipment - Vector stencils library | Design elements ...
- Design elements - Fire safety equipment | Fire fighting and fire ...
- Design elements - Fire safety equipment


