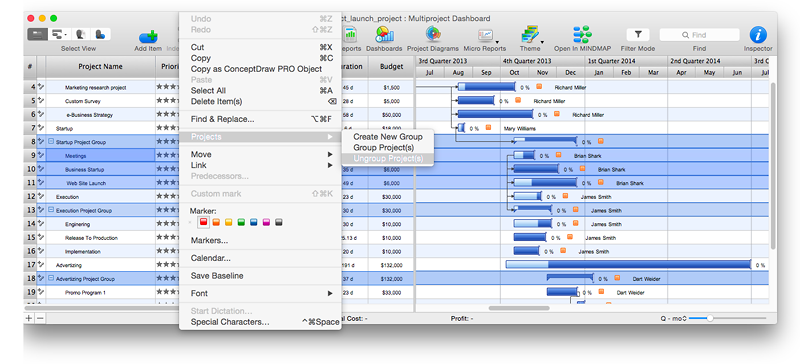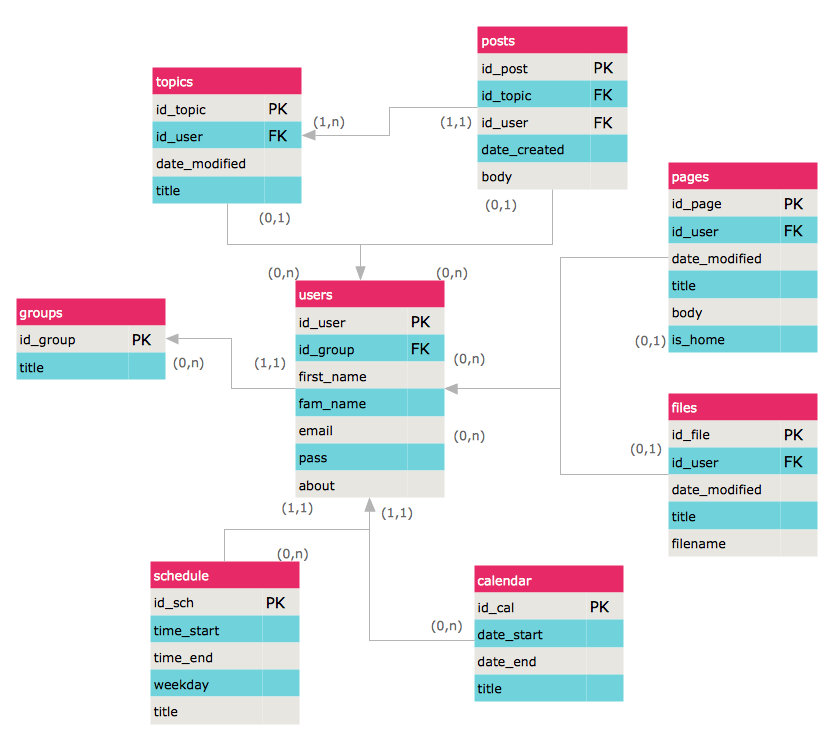HelpDesk
How to Create Multiple Projects Schedule on OS X
You can create a detailed schedule of your project quickly and easy with ConceptDraw PROJECT. It is easy to use the Multiproject Dashboard to plan multiple projects as if were a single one.
 Business Process Diagrams
Business Process Diagrams
Business Process Diagrams solution extends the ConceptDraw PRO BPM software with RapidDraw interface, templates, samples and numerous libraries based on the BPMN 1.2 and BPMN 2.0 standards, which give you the possibility to visualize equally easy simple and complex processes, to design business models, to quickly develop and document in details any business processes on the stages of project’s planning and implementation.
HelpDesk
How to Create an ERD Diagram
ERD (entity relationship diagram) is used to show the logical structure of databases. It represents the interrelationships between components of database (entities). Entity relationship diagrams are a widely used in software engineering. Using ERD software engineers can control the every aspect of database development. ER diagram can be used as guide for testing and communicating before the release of software product. ERD displays data as entities that are connected with connections that show the relationships between entities. There is some ERD notations used by data bases developers for representing the relationships between the data objects. ConceptDraw PRO and its ERD solution allow you to build ERD diagram of any notation.
 Landscape & Garden
Landscape & Garden
The Landscape and Gardens solution for ConceptDraw PRO v10 is the ideal drawing tool when creating landscape plans. Any gardener wondering how to design a garden can find the most effective way with Landscape and Gardens solution.
HelpDesk
How to Draw a Security and Access Floor Plan
When you are dealing with floor plans for your office or home, it's good to have a security and access plan as well. Any equipment that is responsible for certain aspects of security can be incorporated into a security and access floor plan. Any equipment that is responsible for certain aspects of security can be incorporated into a security and access floor plan. Ability to create a security and access plan in ConceptDraw PRO is contained in the Security and Access Plans solution. You can use ConceptDraw PRO to make the security and access plans for your office simple, accurate and easy-to-read.- Site layout plan | Landscape Design Drawings | Building Drawing ...
- How To Draw A Reflected Ceiling Plan
- Master Plan Palm Trees Landscaping
- How To Draw Building Plans | Building Drawing Software for Design ...
- How To Draw Building Plans | Building Drawing Software for Design ...
- Landscape Master Plan Software
- Interior Design Sport Fields - Design Elements | Site layout plan ...
- Security and Access Plans | How to Draw a Security and Access ...
- Design elements - Flowers and grass | How to Draw a Landscape ...
- How To Draw Plumbing Plans
- Site layout plan | Fire Exit Plan . Building Plan Examples | Sign ...
- Interior Design Site Plan - Design Elements | Design elements ...
- How To Draw Building Plans | Building Drawing Software for Design ...
- CAD Drawing Software for Making Mechanic Diagram and Electrical ...
- Design elements - Trees and plants | Bubble diagrams in ...
- Building Drawing Software for Design Site Plan | Building Drawing ...
- How To use House Electrical Plan Software | How to Design a Site ...
- How to Create a Residential Plumbing Plan | Plumbing and Piping ...
- How to Draw a Security and Access Floor Plan | Physical Security ...
- How to Draw a Natural Landscape | Building Drawing Software for ...


