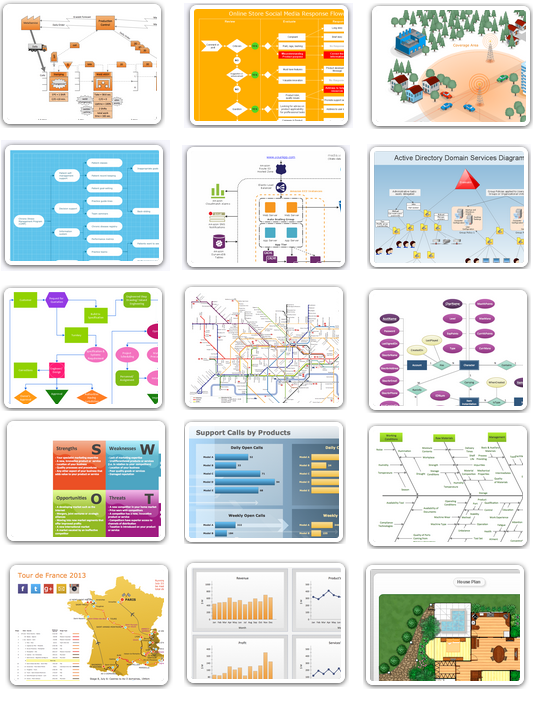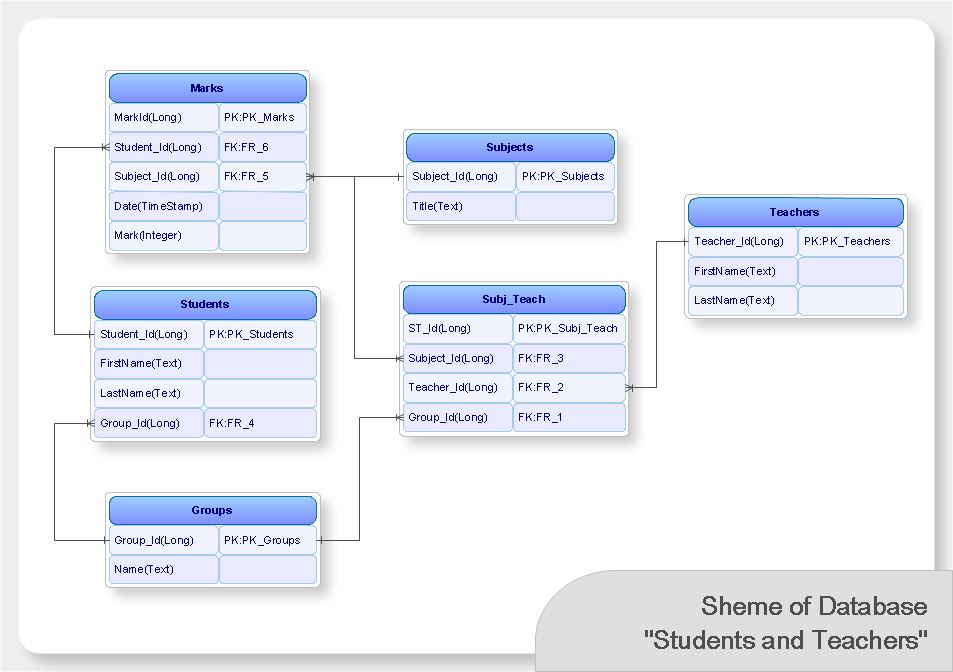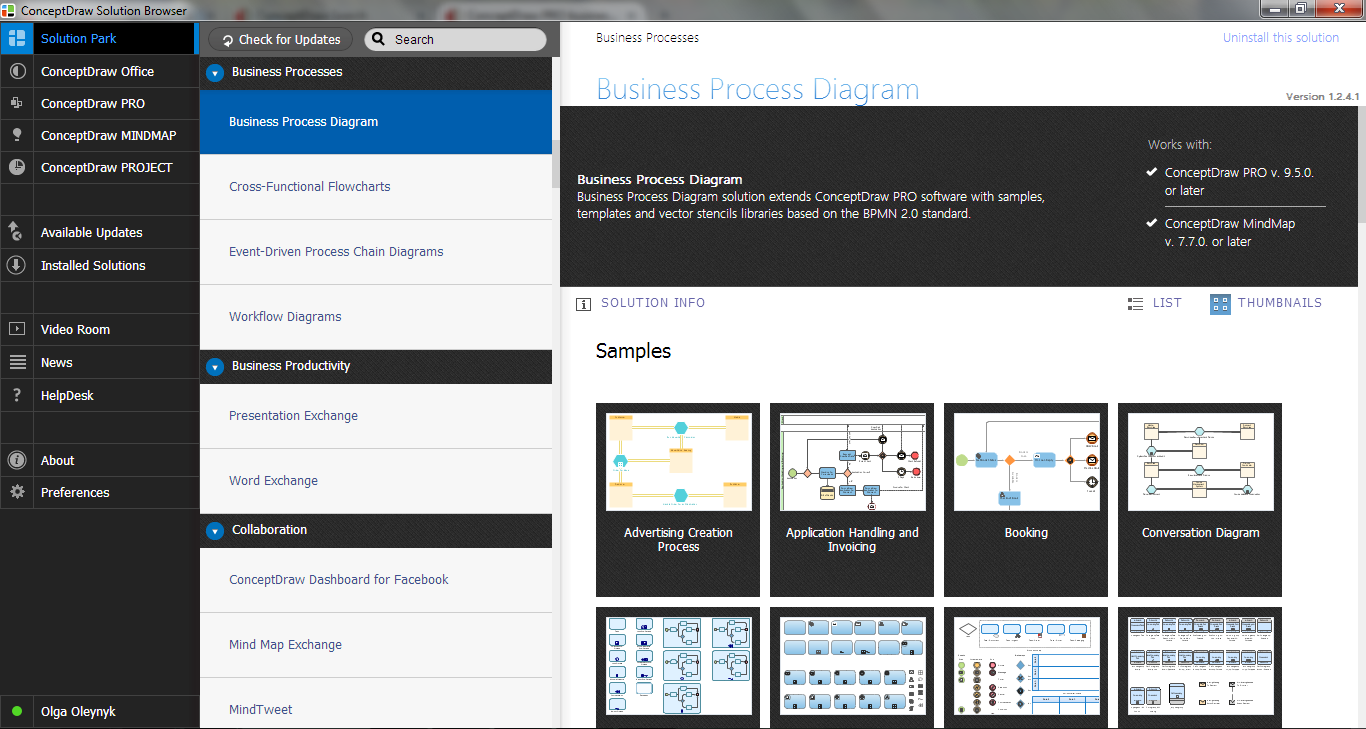 Building Plans
Building Plans
Easily create the architectural and building engineering drawings: floor plans, restaurant plans, plans of building services, fire and emergency plans, furniture and equipment layouts.
Applications
ConceptDraw DIAGRAM is a multipurpose software from ConceptDraw suite intended for diagramming, business and technical drawing, and visual documenting. You can reach a lot of practical benefits from the use of ConceptDraw DIAGRAM. The list of ConceptDraw DIAGRAM applications and versatile possibilities is extremely great. Among them network and system diagramming, business diagramming, Cisco network design, network visualization, software and database design, software development, business flowcharting, data flow design, databases modeling and visualization, business processes modeling, business drawing, technical drawing, GUI prototyping, Organizational charts construction, business processes fixing, web site planning and design, Internet solutions design, information architecture design, UML modeling, ER diagrams design, home and landscape design, and a lot of other applications. ConceptDraw DIAGRAM offers the users a beneficial collaboration, compatibility with MS Visio and many other popular programs, including other products from ConceptDraw suite.ConceptDraw DIAGRAM Database Modeling Software
ConceptDraw DIAGRAM is a very easy-to-use and intuitive database design tool which can save you hundreds of work hours. See database diagram samples created with ConceptDraw DIAGRAM database modeling database diagram software.Is ConceptDraw DIAGRAM an Alternative to Microsoft Visio?
Visio for Mac and Windows - ConceptDraw as an alternative to MS Visio. ConceptDraw DIAGRAM delivers full-functioned alternative to MS Visio. ConceptDraw DIAGRAM supports import of Visio files. ConceptDraw DIAGRAM supports flowcharting, swimlane, orgchart, project chart, mind map, decision tree, cause and effect, charts and graphs, and many other diagram types.ConceptDraw DIAGRAM
ConceptDraw DIAGRAM is a powerful business and technical diagramming software tool that enables you to design professional-looking graphics, diagrams, flowcharts, floor plans and much more in just minutes. Maintain business processes performance with clear visual documentation. Effectively present and communicate information in a clear and concise manner with ConceptDraw DIAGRAM.
 Universal Diagramming Area
Universal Diagramming Area
This area collects solutions for drawing diagrams, charts, graphs, matrices, geographic and road maps for education, science, engineering, business.
Software development with ConceptDraw DIAGRAM
Modern software development requires creation of large amount of graphic documentation, these are the diagrams describing the work of applications in various notations and cuts, also GUI design and documentation on project management. ConceptDraw DIAGRAM technical and business graphics application possesses powerful tools for software development and designing technical documentation for object-oriented projects. Solutions included to the Software Development area of ConceptDraw Solution Park provide the specialists with possibility easily and quickly create graphic documentation. They deliver effective help in drawing thanks to the included package of templates, samples, examples, and libraries with numerous ready-to-use vector objects that allow easily design class hierarchies, object hierarchies, visual object-oriented designs, flowcharts, GUI designs, database designs, visualize the data with use of the most popular notations, including the UML and Booch notations, easy manage the development projects, automate projection and development.- How To Draw Building Plans | How To Create Restaurant Floor ...
- How To Draw Building Plans | Business diagrams & Org Charts with ...
- How To Draw Building Plans | How To Create Emergency Plans ...
- How To Draw Building Plans | Building Plans | Building Drawing
- How To Draw Building Plans | How To use Building Plan Examples ...
- How To Draw Building Plans | Building Drawing Software for Design ...
- Building Plans | How To Create Restaurant Floor Plans in Minutes ...
- How To Draw Building Plans
- How To Draw Building Plans | How to draw Metro Map style ...
- Create Floor Plans easily with ConceptDraw PRO! | How To Create ...
- How To Draw Building Plans | How To use Building Plan Examples ...
- How To Create Restaurant Floor Plans in Minutes | Create Floor ...
- How To Create Restaurant Floor Plans in Minutes | How To Create a ...
- How To Create Restaurant Floor Plans in Minutes | How To Create ...
- How To Create Restaurant Floor Plans in Minutes | How To Create ...
- How To Use Floor Plan Software | Room planning with ...
- How To Create Restaurant Floor Plans in Minutes | Building ...
- How To Draw Building Plans
- Café Floor Plan Design Software | Cafe Floor Plans | How To Create ...
- How To Draw Building Plans | How To use Building Plan Examples ...




