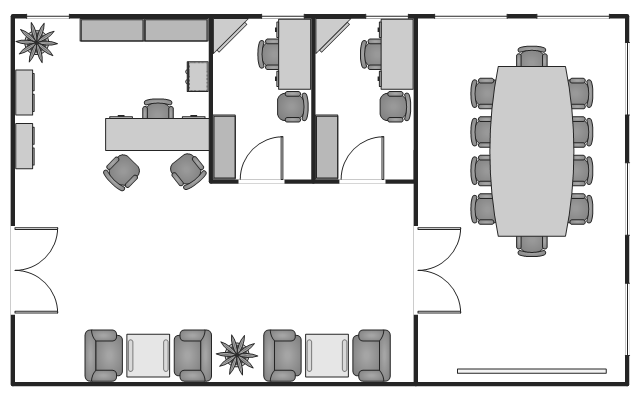The vector stencils library "Office furniture" contains 36 shapes of office furnishings and work surfaces. Use these shapes for drawing floor plans and furniture arrangements and layouts of office suites and conference rooms in the ConceptDraw PRO diagramming and vector drawing software extended with the Office Layout Plans solution from the Building Plans area of ConceptDraw Solution Park.
"Small office/ home office (or single office/ home office; SOHO) refers to the category of business or cottage industry that involves from 1 to 10 workers." [Small office/ home office. Wikipedia]
The floor plan sample "Small office floor plan" was created using the ConceptDraw PRO diagramming and vector drawing software extended with the Basic Floor Plans solution from the Building Plans area of ConceptDraw Solution Park.
The floor plan sample "Small office floor plan" was created using the ConceptDraw PRO diagramming and vector drawing software extended with the Basic Floor Plans solution from the Building Plans area of ConceptDraw Solution Park.
 Floor Plans
Floor Plans
Construction, repair and remodeling of the home, flat, office, or any other building or premise begins with the development of detailed building plan and floor plans. Correct and quick visualization of the building ideas is important for further construction of any building.
- Interior Design Office Layout Plan Design Element
- Office Layout Plans | Cubicle layout | Office Floor Plans | Office ...
- Interior Design Office Layout Plan Design Element | Interior Design ...
- Rectangular Office Plan
- Rectangular Shape Small Office Floor Plan
- Interior Design Office Layout Plan Design Element | Floor Plans ...
- Interior Design Office Layout Plan Design Element | Office furniture ...
- Rectangular Shap Resturnt Plan
- Furniture Layout For Rectangular Living Room
- Interior Design Office Layout Plan Design Element | Building ...
- Conference room | Conference rooms plan | Office Concepts ...
- Interior Design Office Layout Plan Design Element | Interior Design ...
- Interior Design Office Layout Plan Design Element | Restaurant ...
- Tables - Vector stencils library
- Office furniture - Vector stencils library | Building Drawing Software ...
- Interior Design Office Layout Plan Design Element | Floor Plans ...
- Two Floor House Desgin For Rectangular Field
- Building Drawing Software for Design Office Layout Plan | Office ...
- Interior Design Sport Fields - Design Elements | Floor Plans ...
- Office furniture - Vector stencils library | Interior Design Office Layout ...




































