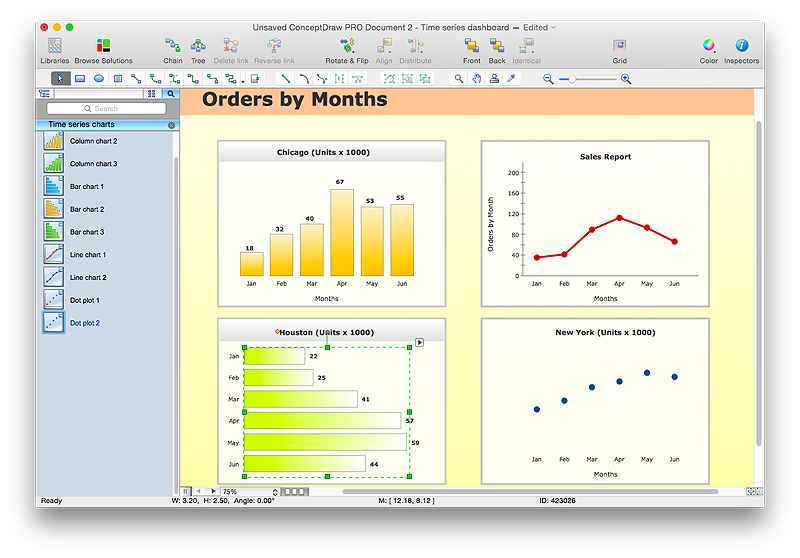 Network Layout Floor Plans
Network Layout Floor Plans
Network Layout Floor Plans solution extends ConceptDraw PRO software functionality with powerful tools for quick and efficient documentation the network equipment and displaying its location on the professionally designed Network Layout Floor Plans. Never before creation of Network Layout Floor Plans, Network Communication Plans, Network Topologies Plans and Network Topology Maps was not so easy, convenient and fast as with predesigned templates, samples, examples and comprehensive set of vector design elements included to the Network Layout Floor Plans solution. All listed types of plans will be a good support for the future correct cabling and installation of network equipment.
 Seating Plans
Seating Plans
The correct and convenient arrangement of tables, chairs and other furniture in auditoriums, theaters, cinemas, banquet halls, restaurants, and many other premises and buildings which accommodate large quantity of people, has great value and in many cases requires drawing detailed plans. The Seating Plans Solution is specially developed for their easy construction.
 Business Productivity Area
Business Productivity Area
Business Productivity Solutions extend ConceptDraw products with tools for making presentations, conducting meetings, preparing documents, brainstorming, or building new strategies.
 Audit Flowcharts
Audit Flowcharts
Audit flowcharts solution extends ConceptDraw PRO software with templates, samples and library of vector stencils for drawing the audit and fiscal flow charts.
 Business Process Diagrams
Business Process Diagrams
Business Process Diagrams solution extends the ConceptDraw PRO BPM software with RapidDraw interface, templates, samples and numerous libraries based on the BPMN 1.2 and BPMN 2.0 standards, which give you the possibility to visualize equally easy simple and complex processes, to design business models, to quickly develop and document in details any business processes on the stages of project’s planning and implementation.
HelpDesk
How to Connect Text Data to a Time Series Chart on Your Live Dashboard
Time Series Dashboard means an integration of some type of diagrams: Line Charts, Bar Charts, Column Charts, and Dot Plots on a single space. The ConceptDraw Time Series Dashboard solution can be used to create the interactive Time Series dashboard. The libraries of Time Series Charts solution contain the Live Objects, that can change their appearance depending on the external data. Each chart from the Time Series dashboard displays particular source data. You can include Time Series Charts in your business or technical dashboards to show and compare the items changing over time.
 Flowcharts
Flowcharts
The Flowcharts Solution for ConceptDraw PRO v10 is a comprehensive set of examples and samples in several different color themes for professionals that need to graphically represent a process. Solution value is added by basic flow chart template and shapes' library of Flowchart notation. ConceptDraw PRO flow chart creator lets one depict a processes of any complexity and length, as well design of the flowchart either vertically or horizontally.
 ATM UML Diagrams
ATM UML Diagrams
The ATM UML Diagrams solution lets you create ATM solutions and UML examples. Use ConceptDraw PRO as a UML diagram creator to visualize a banking system.
 ConceptDraw Solution Park
ConceptDraw Solution Park
ConceptDraw Solution Park collects graphic extensions, examples and learning materials
- Lighting and switch layout | Design elements - Electrical and ...
- Network Layout | Ethernet local area network layout floor plan ...
- How To use House Electrical Plan Software | Electrical Drawing ...
- How To Draw Building Plans | Fire Exit Plan | How To Create ...
- Building Drawing Design Element: Plumbing | Interior Design ...
- Wiring Diagrams with ConceptDraw PRO | How To Draw Building ...
- Ethernet local area network layout floor plan | Design elements ...
- Plant Layout Plans | Building Drawing Software for Design Storage ...
- How To Create Emergency Plans | Fire Exit Plan | How To Draw ...
- How To use House Electrical Plan Software | Building Drawing ...
- Bubble diagrams in Landscape Design with ConceptDraw PRO ...
- Warehouse layout floor plan | Shipping, receiving and storage ...
- Plant Layout Plans | Interior Design Storage and Distribution ...
- Cafe Floor Plan . Cafe Floor Plan Examples | How To Create
- Small Restaurant Fast Food Floor Plan
- Interior Design Office Layout Plan Design Element | Design ...
- Cafe Floor Plan . Cafe Floor Plan Examples
- How To use Appliances Symbols for Building Plan | How To use ...
- Process Flowchart | Emergency Plan | Flow Chart Used To Prepare ...
- How To Create Restaurant Floor Plans in Minutes | Blueprint ...
