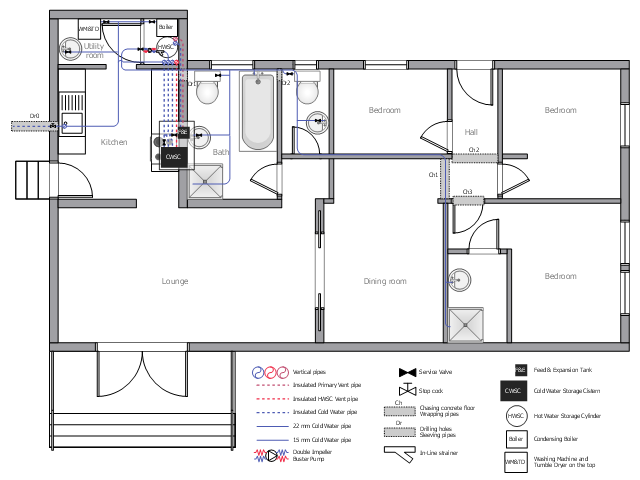This plumbing and piping plan example depicts the house drinking water supply system.
"Drinking water, also known as potable water or improved drinking water, is water safe enough for drinking and food preparation." [Drinking water. Wikipedia]
"Modern indoor plumbing delivers clean, safe, potable water to each service point in the distribution system." [Tap water. Wikipedia]
The potable water system example "House tap water supply" was created using the ConceptDraw PRO diagramming and vector drawing software extended with the Plumbing and Piping Plans solution from the Building Plans area of ConceptDraw Solution Park.
"Drinking water, also known as potable water or improved drinking water, is water safe enough for drinking and food preparation." [Drinking water. Wikipedia]
"Modern indoor plumbing delivers clean, safe, potable water to each service point in the distribution system." [Tap water. Wikipedia]
The potable water system example "House tap water supply" was created using the ConceptDraw PRO diagramming and vector drawing software extended with the Plumbing and Piping Plans solution from the Building Plans area of ConceptDraw Solution Park.
 Network Layout Floor Plans
Network Layout Floor Plans
Network Layout Floor Plan solution extends ConceptDraw PR software with samples, templates and libraries of vector stencils for drawing the computer network layout floor plans.
 Office Layout Plans
Office Layout Plans
Office layouts and office plans are a special category of building plans and are often an obligatory requirement for precise and correct construction, design and exploitation office premises and business buildings. Designers and architects strive to make office plans and office floor plans simple and accurate, but at the same time unique, elegant, creative, and even extraordinary to easily increase the effectiveness of the work while attracting a large number of clients.
 Audit Flowcharts
Audit Flowcharts
Audit flowcharts solution extends ConceptDraw PRO software with templates, samples and library of vector stencils for drawing the audit and fiscal flow charts.
 Enterprise Architecture Diagrams
Enterprise Architecture Diagrams
Enterprise Architecture Diagrams solution extends ConceptDraw PRO software with templates, samples and library of vector stencils for drawing the diagrams of enterprise architecture models.
- Plumbing and Piping Plans | How to Create a Residential Plumbing ...
- Biology Drawing | Plumbing and Piping Plans | Event-driven ...
- How To use House Electrical Plan Software | Electrical Drawing ...
- Design elements - Kitchen and dining room | House plumbing plan ...
- Plumbing and Piping Plans | Charts For Distrubution Network For A ...
- Types of Flowcharts | Plumbing and Piping Plans | Business ...
- How To Create Restaurant Floor Plan in Minutes | Plumbing and ...
- House tap water supply | Cafe water supply | Flat plumbing plan ...
- Cafe electrical floor plan | Design elements - Qualifying | Interior ...
- Design elements - Appliances | Plumbing and Piping Plans | Design ...
- A Drawn Symbol Plan For An Oven
- How To use House Electrical Plan Software | How To use Building ...
- Electrical Engineering | Plumbing and Piping Plans | Design ...
- House floor plan | Plumbing and Piping Plans | Interior Design ...
- How To use House Electrical Plan Software | Blueprint Software ...
- Electrical and Telecom Plan Software | Building Drawing Design ...
- Plumbing and Piping Plans | Apartment plumbing plan | Plumbing ...
- Plumbing and Piping Plans | House plumbing plan | Interior Design ...
- Flow chart Example. Warehouse Flowchart | Plumbing and Piping ...
- How To use Building Plan Examples | How to Create a Residential ...
