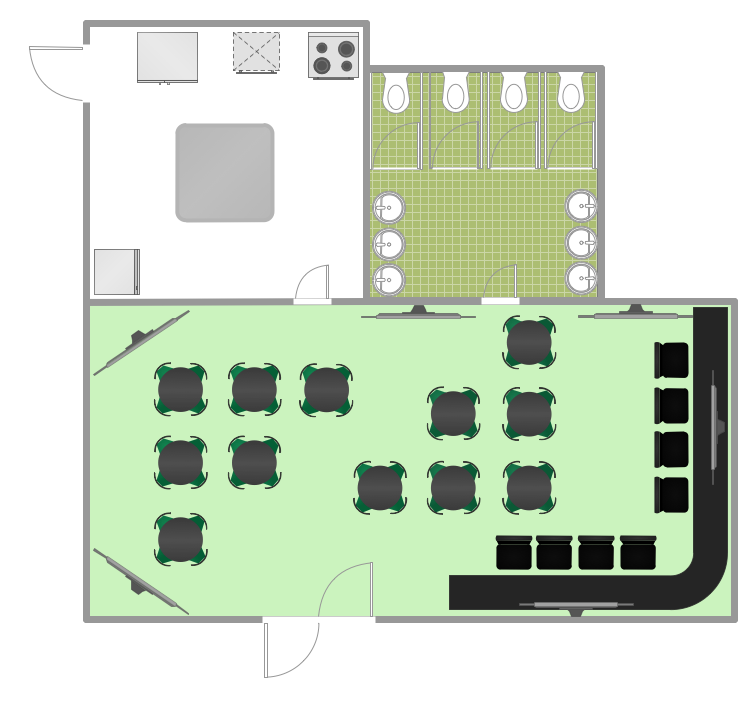 Plumbing and Piping Plans
Plumbing and Piping Plans
Plumbing and Piping Plans solution extends ConceptDraw PRO v10.2.2 software with samples, templates and libraries of pipes, plumbing, and valves design elements for developing of water and plumbing systems, and for drawing Plumbing plan, Piping plan, PVC Pipe plan, PVC Pipe furniture plan, Plumbing layout plan, Plumbing floor plan, Half pipe plans, Pipe bender plans.
HelpDesk
How to Design a Restaurant Floor Plan
Someone might think that creating a plan of cafe or restaurant is quite simple. But in fact it is a real art. You need to make it not only beautiful, but also convenient for visitors. Today, restaurants and cafes are not only the places, where people eat, but a places for business meetings, and recreation. Therefore, a well-designed project of the restaurant (cafe, bar) leads to successful sales and good incomes. The ConceptDraw Cafe and Restaurant Floor Plan solution includes libraries that are tailored for Cafe and Restaurants floor plans and interiors.- How To Represent Building Accessories In Plan
- HVAC Plans | How to Create a HVAC Plan | Air handler- HVAC plan ...
- Building Drawing Software for Designing Plumbing | Building ...
- Reflected Ceiling Plans | How to Create a Reflected Ceiling Floor ...
- How To Draw Building Plans | Design elements - Pipes (part 1 ...
- Lighting and switch layout
- How To Draw Building Plans | How to Create a Building Plan Using ...
- Building Drawing Design Element : Piping Plan | Building Drawing ...
- Interior Design Office Layout Plan Design Element | How To use ...
- Hvac Layout Plan
- Fire Exit Plan . Building Plan Examples | Basic Flowchart Symbols ...
- How To Represent Shrub On A Building Plan
- HVAC Plans | How to Create a HVAC Plan | Block diagram ...
- Interior Design Site Plan - Design Elements | Site layout plan ...
- Interior Design Office Layout Plan Design Element | How to Create a ...
- Diagram For Building Line
- Building Drawing Software for Design Site Plan | Interior Design Site ...
- How to Create a HVAC Plan | Design elements - HVAC ductwork ...
- How To use Furniture Symbols for Drawing Building Plan | How to ...
- HVAC Plans | Design elements - HVAC control equipment | Building ...
