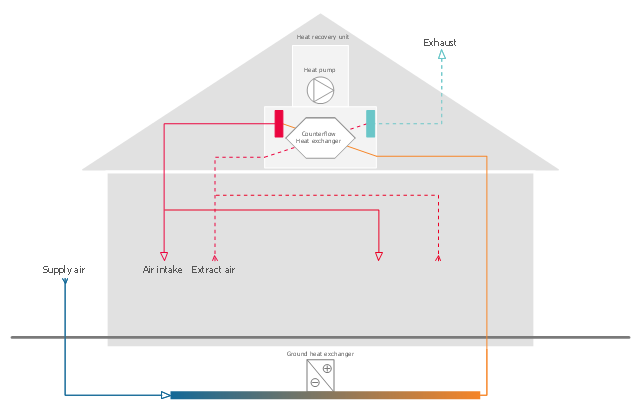This HVAC plan example was redesigned from the Wikimedia Commons file: Ventilation unit with heat pump & ground heat exchanger.png. [commons.wikimedia.org/ wiki/ File:Ventilation_ unit_ with_ heat_ pump_ %26_ ground_ heat_ exchanger.png]
This file is licensed under the Creative Commons Attribution-Share Alike 3.0 Unported license. [creativecommons.org/ licenses/ by-sa/ 3.0/ deed.en]
"Heat recovery ventilation, also known as HRV, mechanical ventilation heat recovery, or MVHR, is an energy recovery ventilation system using equipment known as a heat recovery ventilator, heat exchanger, air exchanger, or air-to-air heat exchanger which employs a counter-flow heat exchanger (countercurrent heat exchange) between the inbound and outbound air flow. HRV provides fresh air and improved climate control, while also saving energy by reducing heating (and cooling) requirements.
Energy recovery ventilators (ERVs) are closely related, however ERVs also transfer the humidity level of the exhaust air to the intake air." [Heat recovery ventilation. Wikipedia]
The HVAC plan example "Ventilation unit with heat pump and ground heat exchanger" was created using the ConceptDraw PRO diagramming and vector drawing software extended with the HVAC Plans solution from the Building Plans area of ConceptDraw Solution Park.
This file is licensed under the Creative Commons Attribution-Share Alike 3.0 Unported license. [creativecommons.org/ licenses/ by-sa/ 3.0/ deed.en]
"Heat recovery ventilation, also known as HRV, mechanical ventilation heat recovery, or MVHR, is an energy recovery ventilation system using equipment known as a heat recovery ventilator, heat exchanger, air exchanger, or air-to-air heat exchanger which employs a counter-flow heat exchanger (countercurrent heat exchange) between the inbound and outbound air flow. HRV provides fresh air and improved climate control, while also saving energy by reducing heating (and cooling) requirements.
Energy recovery ventilators (ERVs) are closely related, however ERVs also transfer the humidity level of the exhaust air to the intake air." [Heat recovery ventilation. Wikipedia]
The HVAC plan example "Ventilation unit with heat pump and ground heat exchanger" was created using the ConceptDraw PRO diagramming and vector drawing software extended with the HVAC Plans solution from the Building Plans area of ConceptDraw Solution Park.
 ConceptDraw Solution Park
ConceptDraw Solution Park
ConceptDraw Solution Park collects graphic extensions, examples and learning materials
Copying Service Process Flowchart. Flowchart Examples
This sample was created in ConceptDraw PRO diagramming and vector drawing software using the Flowcharts solution from the What is a Diagram area of ConceptDraw Solution Park.This sample shows the Flowchart on that it is displayed the process of the determination the permissibility according the Access Copyright license. The diamonds represent the decision points. Inside the diamonds are the questions that need the answer yes/no. It is necessary to answer on the question, make the decision that will determine the next step.
 Sales Flowcharts
Sales Flowcharts
The Sales Flowcharts solution lets you create and display sales process maps, sales process workflows, sales steps, the sales process, and anything else involving sales process management.
Small Office Design
Office design must to be well thought-out. It is especially important for the small offices, where each detail is in sight. ConceptDraw PRO software offers you the Office Layout Plans Solution from the Building Plans Area for quick and easy creating detailed Small Office Design plans.- Network Layout Floor Plans | ConceptDraw Solution Park | HVAC ...
- Blow-through unit ventilator - HVAC plan | Ventilation unit with heat ...
- Ventilation unit with heat pump and ground heat exchanger | HVAC ...
- Ventilation unit with heat pump and ground heat exchanger | HVAC ...
- Design elements - HVAC controls | Physical Security Plan | 2-bit ...
- Football Labeled Field
- Percentage Pie Chart. Pie Chart Examples | Approximate ...
- Approximate composition of the air - Pie chart | Approximate ...
- Comparison sport playing areas | Cricket Playing Fields And ...
- Approximate composition of the air - Pie chart | Approximate ...
- Approximate composition of the air - Pie chart | Percentage Pie ...
- Mechanical Drawing Symbols | Technical Drawing Software | Interior ...
- Volleyball court dimensions | Comparison sport playing areas ...
- LLNL Flow Charts | Manufacturing and Maintenance | Citric acid ...
- Approximate composition of the air - Pie chart | Pie Graph ...
- Plumbing and Piping Plans | Building Drawing Software for ...
- Design elements - Hydraulic pumps and motors | HVAC Plans ...
- Nature | Citric acid cycle (TCA cycle) | Types of Flowchart - Overview ...
- Design elements - Heating equipment | Design elements - HVAC ...
- Pyramid Diagram | Pyramid Diagram | 4 Level pyramid model ...


