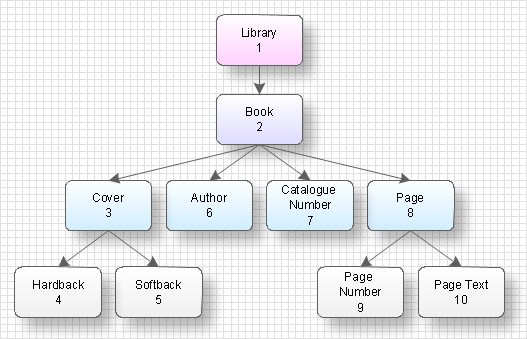Data structure diagram with ConceptDraw PRO
Data structure diagram (DSD) is intended for description of conceptual models of data (concepts and connections between them) in the graphic format for more obviousness. Data structure diagram includes entities description, connections between them and obligatory conditions and requirements which connect them. Create Data structure diagram with ConceptDraw PRO.
 Seating Plans
Seating Plans
The correct and convenient arrangement of tables, chairs and other furniture in auditoriums, theaters, cinemas, banquet halls, restaurants, and many other premises and buildings which accommodate large quantity of people, has great value and in many cases requires drawing detailed plans. The Seating Plans Solution is specially developed for their easy construction.
 Plant Layout Plans
Plant Layout Plans
This solution extends ConceptDraw PRO v.9.5 plant layout software (or later) with process plant layout and piping design samples, templates and libraries of vector stencils for drawing Plant Layout plans. Use it to develop plant layouts, power plant desig
 Plumbing and Piping Plans
Plumbing and Piping Plans
Plumbing and Piping Plans solution extends ConceptDraw PRO v10.2.2 software with samples, templates and libraries of pipes, plumbing, and valves design elements for developing of water and plumbing systems, and for drawing Plumbing plan, Piping plan, PVC Pipe plan, PVC Pipe furniture plan, Plumbing layout plan, Plumbing floor plan, Half pipe plans, Pipe bender plans.
 Chemical and Process Engineering
Chemical and Process Engineering
This chemical engineering solution extends ConceptDraw PRO v.9.5 (or later) with process flow diagram symbols, samples, process diagrams templates and libraries of design elements for creating process and instrumentation diagrams, block flow diagrams (BFD
 Network Layout Floor Plans
Network Layout Floor Plans
Network Layout Floor Plans solution extends ConceptDraw PRO software functionality with powerful tools for quick and efficient documentation the network equipment and displaying its location on the professionally designed Network Layout Floor Plans. Never before creation of Network Layout Floor Plans, Network Communication Plans, Network Topologies Plans and Network Topology Maps was not so easy, convenient and fast as with predesigned templates, samples, examples and comprehensive set of vector design elements included to the Network Layout Floor Plans solution. All listed types of plans will be a good support for the future correct cabling and installation of network equipment.
- IDEF0 standard with ConceptDraw PRO | IDEF0 Diagrams | How to ...
- Freeware Visio
- Create Flow Chart on Mac | The Best Tool for Business Process ...
- Visio Alternative Free
- Download Flowchart Software Freeware
- Flowchart Software | Easy Flowchart Program and Standard ...
- Freeware Diagram Software
- Free Software To Draw Diagrams
- Free Alternative To Visio
- Flowchart Software | The Best Tool for Business Process Modeling ...
- UML Component Diagram. Design Elements | Components of ER ...
- Flowchart Software | Flowchart Software | Cross-Functional ...
- Data Flow Diagram Freeware
- Cross-Functional Flowcharts | Project Exchange | Freeware ...
- ConceptDraw PRO Compatibility with MS Visio | Flowchart Software ...
- Basic Flowchart Symbols and Meaning | Flowchart Software ...
- Entity Relationship Diagram Software for Mac
- Freeware Workflow Software
- Algorithm Flowchart Software Mac Freeware
