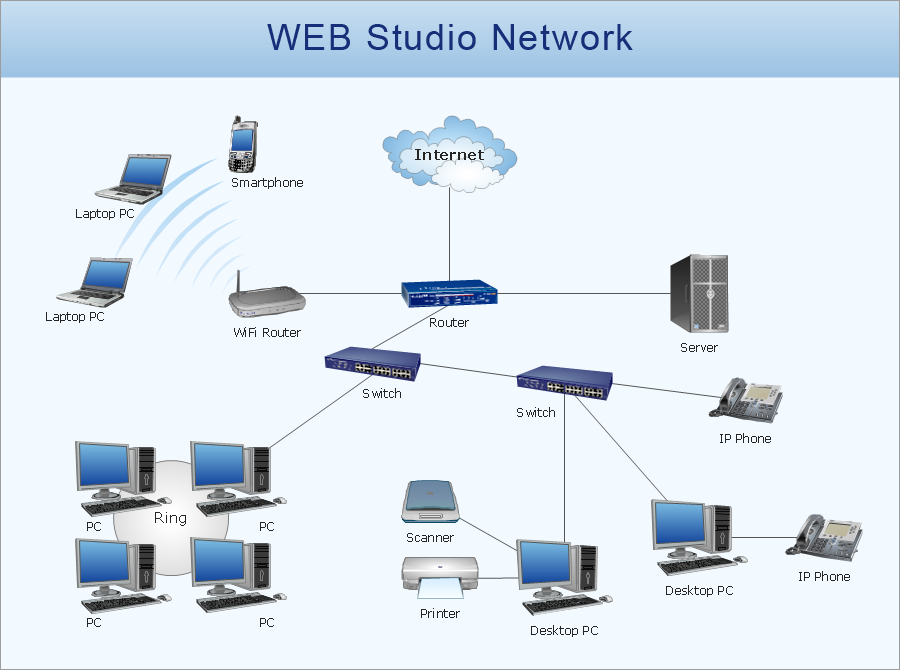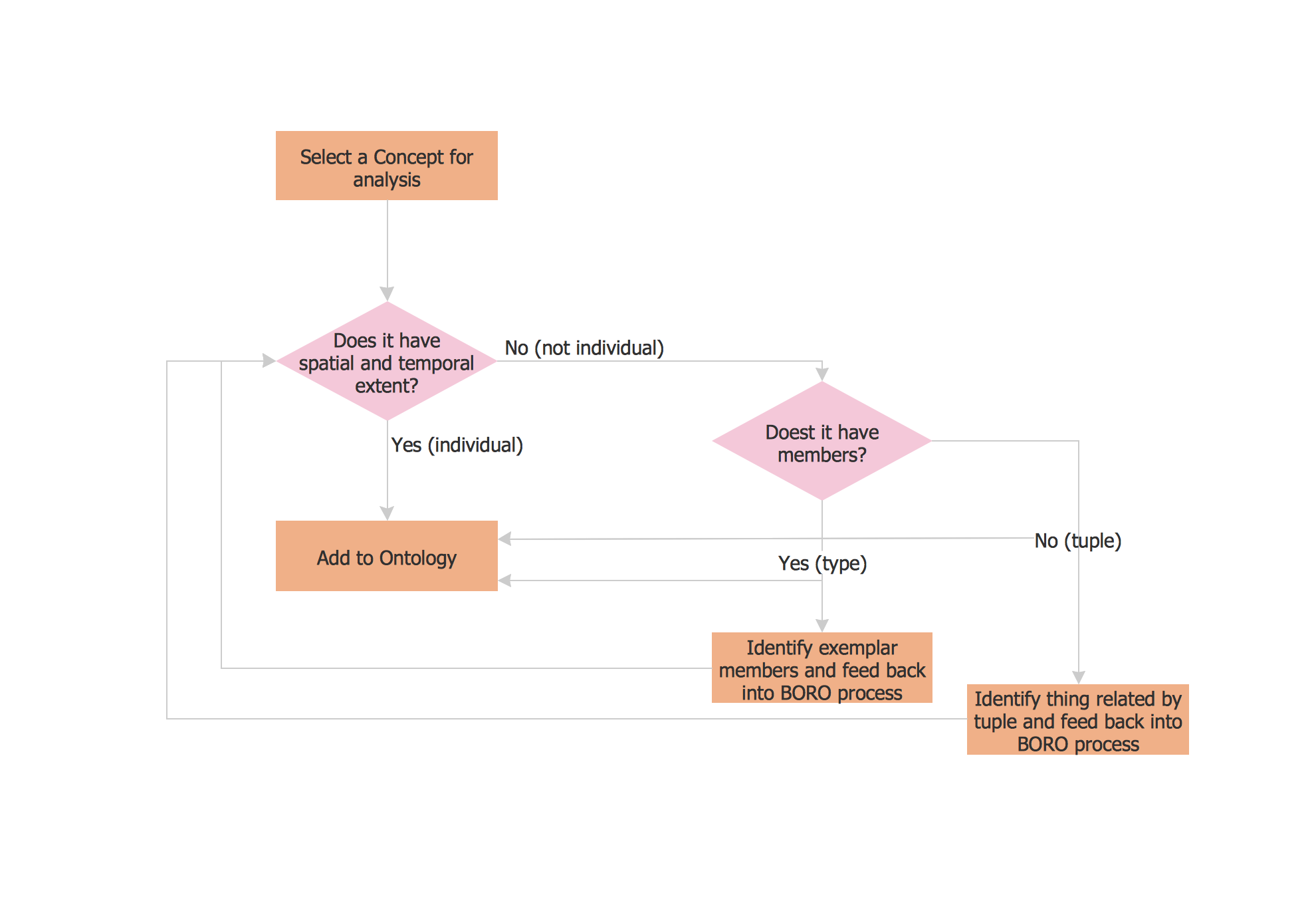Home Design Software
The ConceptDraw DIAGRAM Home Design Software extended with Floor Plans solution from the Building Plans area of ConceptDraw Solution Park offers the powerful tools which will help you in easy developing vivid and professional-looking: Building plans, Home plans, House designs, Floor plans, Home interior designs, Furniture and equipment layouts.How To use House Design Software
The house construction requires from its architect the creation of serie of different building plans, such as general plan for the whole building, plans for each floor with all dimensions, plans of plumbing, heating, electricians. But when the home will be built, you will need also detailed plans of its design, finishing and decoration. House design plans are not less important than house building plans, and moreover they both must to be well coordinated and harmonized with each other. ConceptDraw DIAGRAM diagramming software extended with Floor Plans solution from Building Plans area of ConceptDraw Solution Park is powerful house design software which greatly saves your time. Now you don't need to learn difficult architectural software, ConceptDraw DIAGRAM offers all needed drawing tools for easy creation professional-looking plans and layouts for houses and other buildings and premises, and then on their base great-looking design plans, plans of lighting, of furniture arrangement, etc. Included built-in templates and examples will be also perfect base for your own plans.Network Printer
Special libraries of highly detailed, accurate shapes and computer graphics, servers, hubs, switches, printers, mainframes, face plates, routers etc.
Flow Map
A Flow Map is a type of thinking maps which help easy organize and understand information. It consists of the set of boxes and arrows, and visually displays a sequence of events. ConceptDraw DIAGRAM diagramming and vector drawing software extended with Flowcharts Solution from the "Diagrams" Area of ConceptDraw Solution Park allows you to draw in a few minutes the Flow Map of any degree of complexity.- Design elements - Road signs | Interior Design Site Plan - Design ...
- Interior Design Machines and Equipment - Design Elements ...
- Mechanical Drawing Symbols | Interior Design Machines and ...
- Design elements - Parking and roads | Interior Design Site Plan ...
- How To Create Restaurant Floor Plan in Minutes | Interior Design ...
- How To Create Restaurant Floor Plan in Minutes | Cafe and ...
- Road signs - Vector stencils library | Design elements - Road signs ...
- Interior Design Sport Fields - Design Elements | Basketball Plays ...
- Interior Design Registers, Drills and Diffusers - Design Elements ...
- Building Drawing Software for Designing Plumbing | Interior Design ...
- Watercraft - Vector stencils library | Interior Design Shipping and ...
- Cyber Security Degrees | IT Security Solutions | Network Security ...
- Computer and Networks Area | ConceptDraw Solution Park | The ...
- How to Draw a Security and Access Floor Plan | Office Layout Plans ...
- Office plan - Cubicle layout | Office Layout Plans | Building Drawing ...
- Design elements - Cybersecurity round icons | Cyber Security ...
- Design Your Own Hotel
- Design elements - Road signs | Road signs - Vector stencils library ...
- School Network Design
- Personal area (PAN) networks. Computer and Network Examples ...



