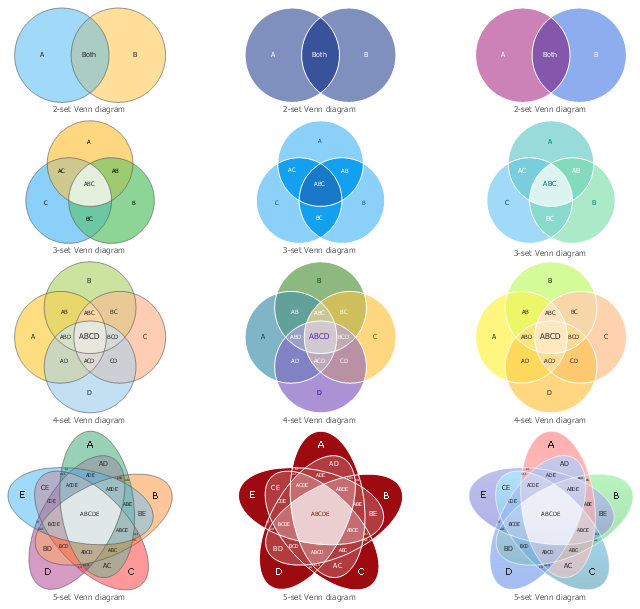Network Printer
Special libraries of highly detailed, accurate shapes and computer graphics, servers, hubs, switches, printers, mainframes, face plates, routers etc.
HelpDesk
How to Create a Reflected Ceiling Floor Plan
A Reflected Ceiling Plan (RCP) is a drawing of a room or building, looking down at the interior ceiling. Making RCP involves many different reflected ceiling plan symbols that can be managed using ConceptDraw PRO. Using ConceptDraw PRO you can design the reflected ceiling floor plan that shows the location of light fixtures and any other items that may be suspended from the ceiling. You can share your ceiling design ideas by saving drawings as graphics files, or printing them.The vector stencils library "Venn diagrams" contains 12 templates. Use it for drawing Venn and Euler diagrams.
"A Venn diagram (also called a set diagram or logic diagram) is a diagram that shows all possible logical relations between a finite collection of different sets. Typically overlapping shapes, usually circles, are used, and an area-proportional or scaled Venn diagram is one in which the area of the shape is proportional to the number of elements it contains. These diagrams represent elements as points in the plane, and sets as regions inside curves. An element is in a set S just in case the corresponding point is in the region for S. They are thus a special case of Euler diagrams, which do not necessarily show all relations. Venn diagrams were conceived around 1880 by John Venn. They are used to teach elementary set theory, as well as illustrate simple set relationships in probability, logic, statistics, linguistics and computer science." [Venn diagram. Wikipedia]
The templates example "Design elements - Venn diagrams" was created using the ConceptDraw PRO diagramming and vector drawing software extended with the Venn Diagrams solution from the area "What is a Diagram" of ConceptDraw Solution Park.
"A Venn diagram (also called a set diagram or logic diagram) is a diagram that shows all possible logical relations between a finite collection of different sets. Typically overlapping shapes, usually circles, are used, and an area-proportional or scaled Venn diagram is one in which the area of the shape is proportional to the number of elements it contains. These diagrams represent elements as points in the plane, and sets as regions inside curves. An element is in a set S just in case the corresponding point is in the region for S. They are thus a special case of Euler diagrams, which do not necessarily show all relations. Venn diagrams were conceived around 1880 by John Venn. They are used to teach elementary set theory, as well as illustrate simple set relationships in probability, logic, statistics, linguistics and computer science." [Venn diagram. Wikipedia]
The templates example "Design elements - Venn diagrams" was created using the ConceptDraw PRO diagramming and vector drawing software extended with the Venn Diagrams solution from the area "What is a Diagram" of ConceptDraw Solution Park.
- Blueprint Software | How To Create Restaurant Floor Plan in ...
- Building Plans with ConceptDraw PRO | Interior Design Piping Plan ...
- Interior Design Registers, Drills and Diffusers - Design Elements ...
- Outlets - Vector stenvils library | Interior Design Office Layout Plan ...
- Design elements - Computers and Apple machines | Interior Design ...
- Interior Design Shipping and Receiving - Design Elements | Building ...
- How To Create Restaurant Floor Plan in Minutes | Interior Design ...
- Building Drawing Software for Design Site Plan | Interior Design Site ...
- Interior Design Plumbing - Design Elements | Interior Design Piping ...
- Interior Design Sport Fields - Design Elements | Interior Design ...
- Design elements - Electrical and telecom | Interior Design Sport ...
- Process Flowchart | Interior Design Sport Fields - Design Elements ...
- Design elements - Parking and roads | Interior Design Site Plan ...
- Cabinet Design Software | Design elements - Cabinets and ...
- Recreation signs - Vector stencils library | Interior Design Sport ...
- Interior Design Sport Fields - Design Elements | UML composite ...
- Design elements - Walls, shell and structure | UML Flowchart ...
- Sport Field Plans | Recreation signs - Vector stencils library | Interior ...
- Building Drawing Software for Design Site Plan | Interior Design Site ...


