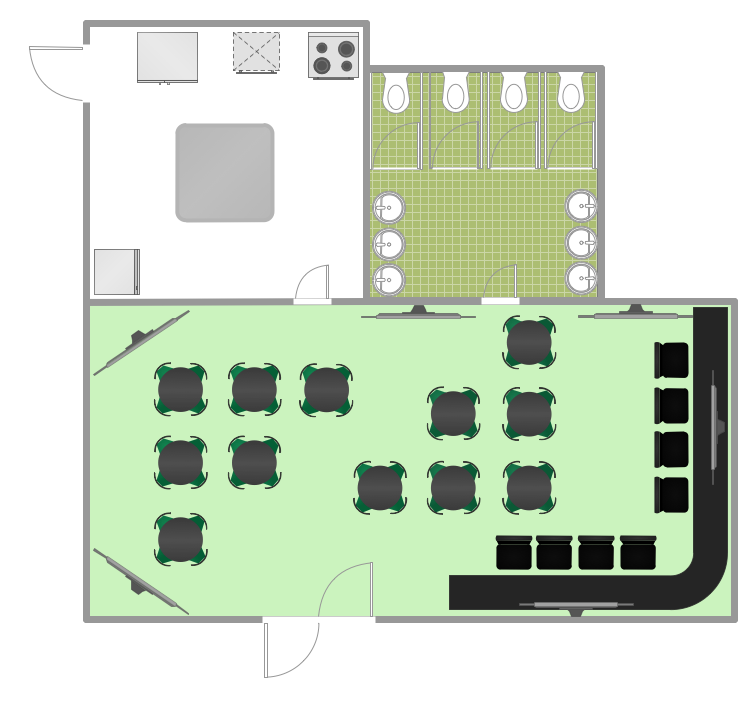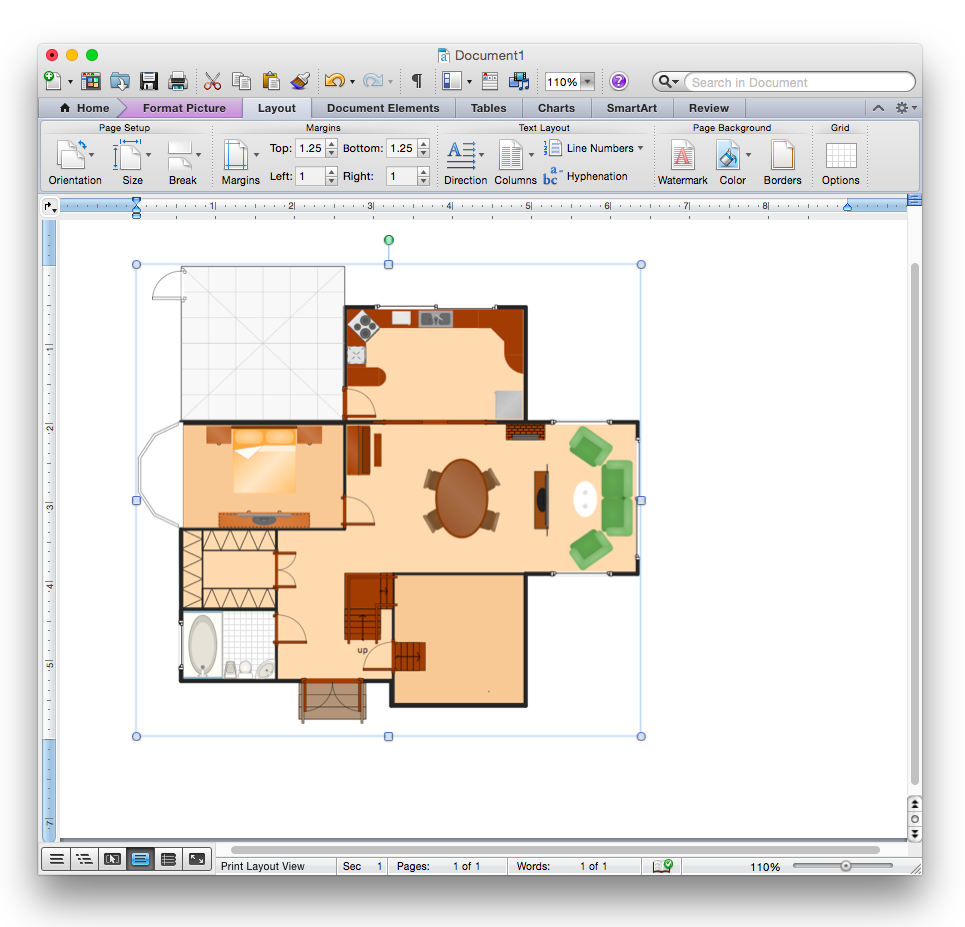 Office Layout Plans
Office Layout Plans
Office layouts and office plans are a special category of building plans and are often an obligatory requirement for precise and correct construction, design and exploitation office premises and business buildings. Designers and architects strive to make office plans and office floor plans simple and accurate, but at the same time unique, elegant, creative, and even extraordinary to easily increase the effectiveness of the work while attracting a large number of clients.
HelpDesk
How to Create a Floor Plan for the Classroom
Classroom environment is very important for students. Classroom layout has a big influence on the learning process. The size of the classroom and interior areas, the type of furniture the lightning, and the desk arrangement all influence how students learn. ConceptDraw enables you to build the effective classroom arrangement. Using ConceptDraw School and Training Plans solution you can quickly sketch the Floor Plan for your classroom. It provides you a special library that contains the set of vector objects that represent desks, tables, storage and more. You can even change your classroom size and print your layout.HelpDesk
How to Create a Reflected Ceiling Floor Plan
A Reflected Ceiling Plan (RCP) is a drawing of a room or building, looking down at the interior ceiling. Making RCP involves many different reflected ceiling plan symbols that can be managed using ConceptDraw PRO. Using ConceptDraw PRO you can design the reflected ceiling floor plan that shows the location of light fixtures and any other items that may be suspended from the ceiling. You can share your ceiling design ideas by saving drawings as graphics files, or printing them.HelpDesk
How to Design a Restaurant Floor Plan
Someone might think that creating a plan of cafe or restaurant is quite simple. But in fact it is a real art. You need to make it not only beautiful, but also convenient for visitors. Today, restaurants and cafes are not only the places, where people eat, but a places for business meetings, and recreation. Therefore, a well-designed project of the restaurant (cafe, bar) leads to successful sales and good incomes. The ConceptDraw Cafe and Restaurant Floor Plan solution includes libraries that are tailored for Cafe and Restaurants floor plans and interiors.HelpDesk
How to Add a Floor Plan to a MS Word Document Using ConceptDraw PRO
ConceptDraw PRO allows you to easily create floor plans of any complexity and then insert them into a MS Word document.- Online Software Interior Design For Cafe Restaurant
- Free Restaurant Interior Design Software For Mac
- Building Drawing Software for Design Office Layout Plan | Interior ...
- Interior Floor Plan Free Online Bar Restaurant
- Restaurant Interior Design Software
- How To use Landscape Design Software | Landscape Architecture ...
- Free Design Software For Mac To Build A Restaurant Interior
- Seating Plans | Building Drawing Software for Design Seating Plan ...
- How To Create Restaurant Floor Plan in Minutes | Cafe and ...
- Sport Field Plans | Building Drawing Software for Design Sport ...
- Free Online Restaurant Floorplan Designer
- Store Design Software Free
- Cafe Floor Plan Design Software
- Interior Restaurant Design Software
- Flat design floor plan | How to Draw a Flat Organizational Chart with ...
- Cafe Interior Design Software
- Interior Design Machines and Equipment - Design Elements ...
- Restaurant Floor Plan Online Design
- Gym and Spa Area Plans | Design elements - Day spa equipment ...
- Plant Layout Plans | How to Create a Plant Layout Design | Plant ...



