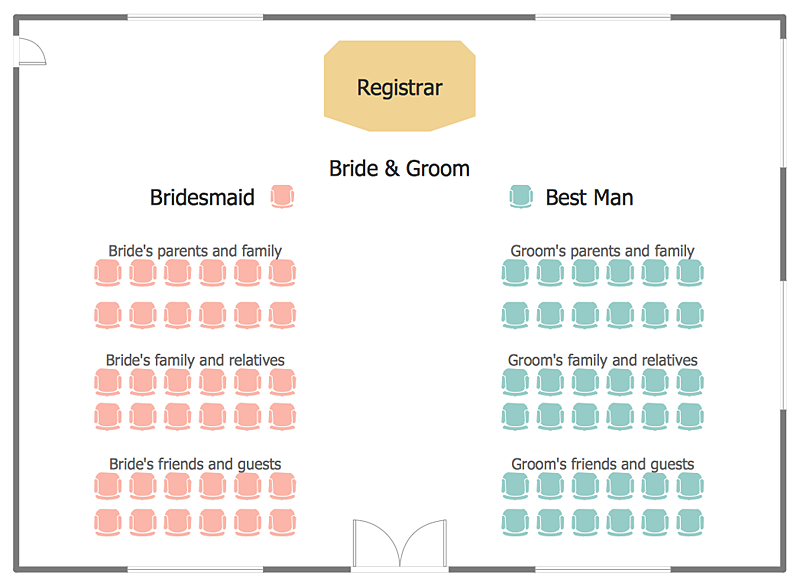HelpDesk
How to Create a Seating Chart for Wedding or Event
Making the guests invited to a wedding or any other special event feel as comfortable as possible, you necessary to take care of the preparation of the seating arrangements plan. That is why it is important to make a detailed table seating chart that will carefully positioning any invitee. Making a Seating Chart template with a help of seating chart software is the best way to represent and prepare a seating plan, for event participants and guests. The ability to design different seating plans is delivered by the ConceptDraw Seating Plans solution. Using ConceptDraw PRO simplifies the complex and cumbersome process of public events organization.
 Cafe and Restaurant Floor Plans
Cafe and Restaurant Floor Plans
Restaurants and cafes are popular places for recreation, relaxation, and are the scene for many impressions and memories, so their construction and design requires special attention. Restaurants must to be projected and constructed to be comfortable and e
HelpDesk
How to Create a Sport Field Plan Using ConceptDraw PRO
Sport fields and playgrounds fields are one of the most important resources for sport. They form the valuable area necessary to deliver possibilities for citizens to enjoy sports, games and other physical activities. Well planned fields for sport, playing and recreation help to maintain active and healthy society in urban and rural areas. ConceptDraw Sport Field Plans solution is time saving and handy professional tool. It provides the set of vector graphic objects that can be used for depicting of any of sport field or playground: football, basketball, volleyball, golf, etc. You can also add elements of the fields entourage: water pools, plants, parking and other objects.HelpDesk
How to Create a Building Plan Using ConceptDraw PRO
Making a home or apartment floor plans involves many different elements that can be managed using ConceptDraw PRO. The ability to design different floor plans is delivered by the Floor Plans solution. Using this solution you can easily create and communicate floor plans of any complexity.HelpDesk
How to Design a Garden Using ConceptDraw PRO
Landscape and garden design involves a varied range of activities that can be managed using ConceptDraw Landscape and Garden solution. Landscape and garden design can embrace landscape management, engineering, detailing, urbanism, assessment and planning. The Landscape and Garden solution delivers the ability to sculpt your perfect garden design with a range of libraries and templates. These libraries include graphic design elements such as bushes and trees, flower and grass, ponds and fountains, garden furniture and accessories, and paths, plots and patios. Using them in combination with the handy templates included with the solution is the quickest and simplest method of starting to plan your garden design.HelpDesk
How to Design a Site Plan Using ConceptDraw PRO
Site planning is one of the important initial points in an architectural planning and preparing engineering building documentation. Building Site plan refers to the landscape design. It involves building placement, parking, vehicular circulation, privacy, security, drainage, and other facilities. Making a site plan architect should design the optimal location and develop a plan that works within current urban environment. ConceptDraw PRO provide a complete building-site planning solution. The Building Site Plans Solution includes libraries that are tailored for site planning for residential buildings as well as for various public buildings.- Examples Of Measurements For Floor Plan For Seating
- Terrace garden | Landscape Plan | Stadium seating plan | Terrace
- Ceileing Plan With Measurement
- Landscape Plan | Stadium seating plan | How to Draw a Landscape ...
- How To Create Restaurant Floor Plan in Minutes | Building Drawing ...
- Ice Hockey Rink Dimensions | Cafe and Restaurant Floor Plans ...
- Cinema video and audio equipment layout | Seating Plans | Bubble ...
- How To Create Restaurant Floor Plan in Minutes | Table Seating ...
- Ice Hockey Rink Dimensions | How to Create a Sport Field Plan ...
- How to Change Measurement Units in ConceptDraw Drawing ...
- Design elements - HVAC controls | Seating Plans | USA Maps | Hvac ...
- How to Draw a Landscape Design Plan | Building Plans with ...
- Banquet Hall Plan Software | Cafe and Restaurant Floor Plans ...
- Building Drawing Software for Design Seating Plan | Interior Design ...
- Images Of Soccer Ground With Measurements
- How To Draw Building Plans | How To Create Restaurant Floor Plan ...
- Gym Floor Plan With Measurement
- Soccer (Football) Dimensions | Soccer (Football) Field Templates ...
- Ice Hockey Rink Dimensions | How To Create Restaurant Floor Plan ...
- How To Create Restaurant Floor Plan in Minutes | Restaurant Floor ...




