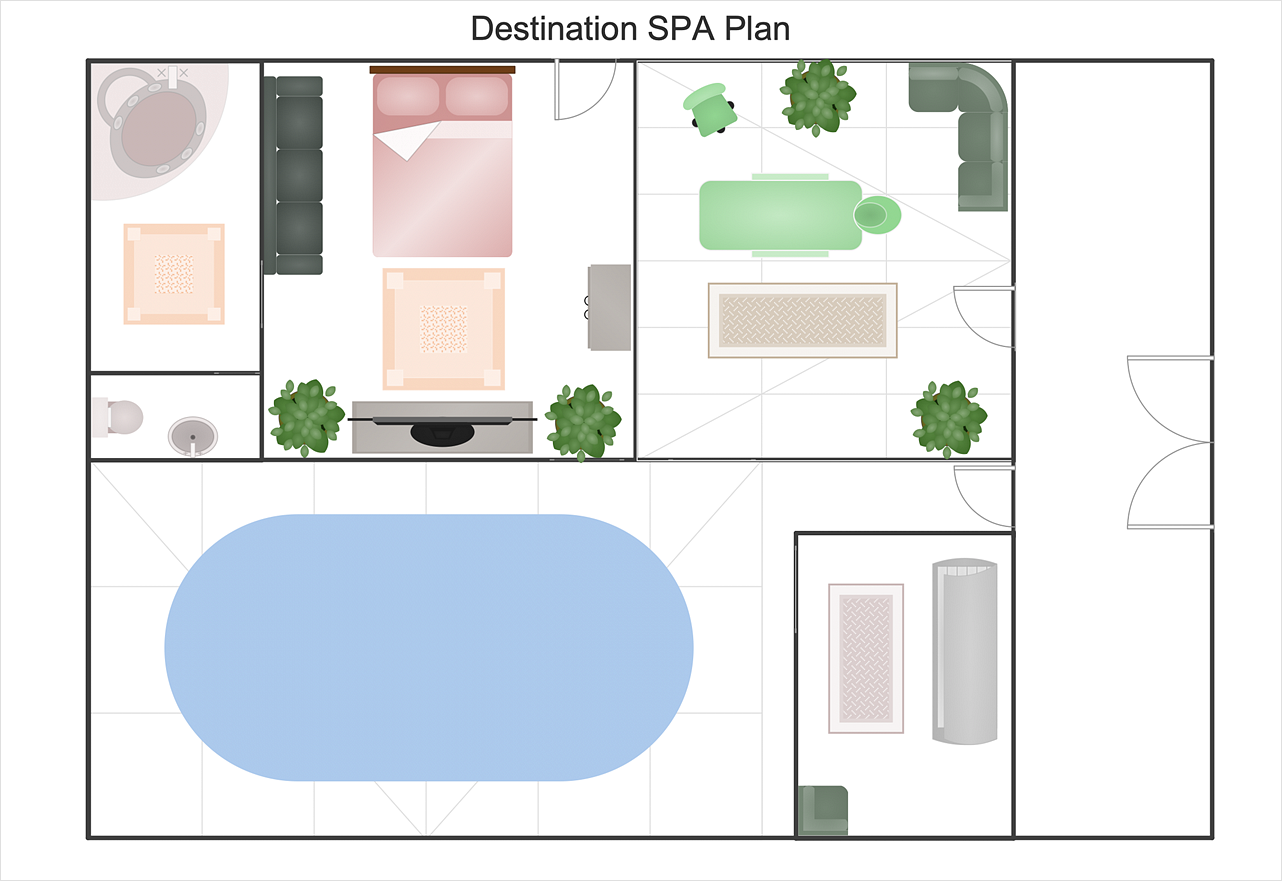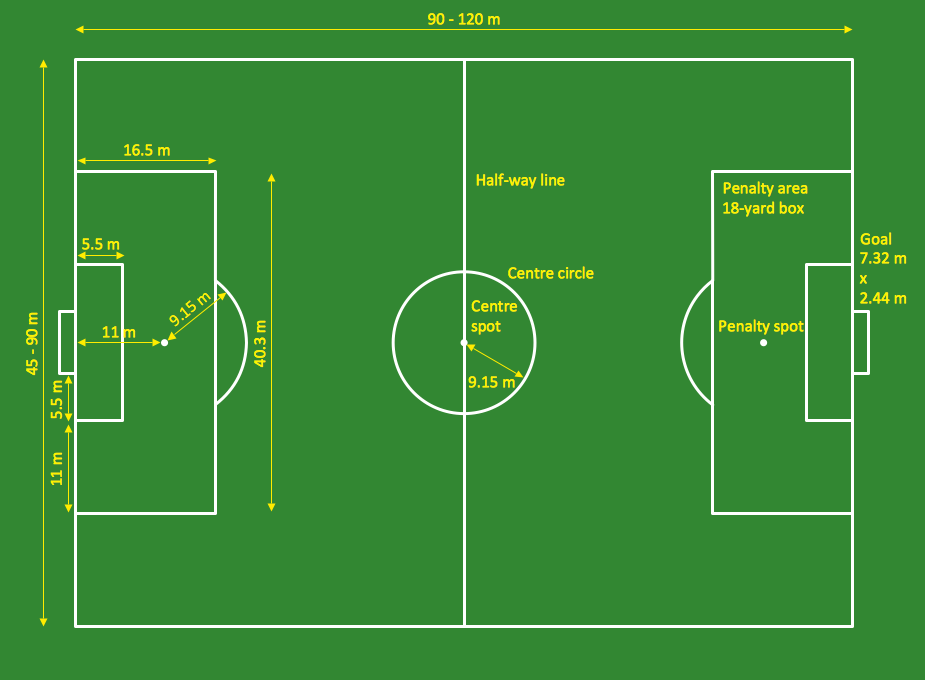 Gym and Spa Area Plans
Gym and Spa Area Plans
Gym and Spa Area Plans solution extends abilities of the architects, designers, engineers, builders, marketing experts, gym instructors, fitness trainers, health and beauty services specialists. It is a real finding for all them due to the unique functionally thought-out drawing tools, samples and examples, template and libraries of pre-made vector design elements offered to help create the Gym and Spa area plans, Fitness plans, Gym workout plan, Gym layout plan, Spa design plans, Gym floor plan and Spa floor plan with any degree of detailing.
Gym Layout
You need quickly design Gym Layout Plan? ConceptDraw DIAGRAM software supplied with Gym and Spa Area Plans solution from Building Plans area of ConceptDraw Solution Park will help you to handle this task.HelpDesk
How to Draw a Floor Plan for SPA
The key to a successful spa is a well-designed floor plan. It should seamlessly combine both comfort and functionality. ConceptDraw DIAGRAM allows you to draw the floor Plan for your SPA or salon design using a special equipment library as well as a set of special objects that displays the sizes, corners, squares, and other floor plan details. You can use ConceptDraw DIAGRAM to make the SPA and Gym plans simple, accurate and easy-to-read. ConceptDraw DIAGRAM allows you to draw the floor Plan for your SPA or salon design using a special equipment library as well as a set of special objects that displays the sizes, corners, squares, and other floor plan details.Fitness Plans
ConceptDraw DIAGRAM diagramming and vector drawing software extended with Gym and Spa Area Plans solution from Building Plans area of ConceptDraw Solution Park is the best for simple and fast drawing the Fitness Plans.Network Layout
The Network Layout Diagram visually illustrates the arrangement of computers, nodes and other network appliances, such as servers, printers, routers, switches, hubs, and their relationships between each other. The network layout and placement of servers greatly influence on the network security and network performance. Elaboration of robust Network Layout Diagram is especially important when visualizing already existing network in order to understand its complexity; when troubleshooting the network issues; designing, documenting and implementing new network configurations; extending, modifying, or moving an existing network to other location. Through the careful thinking the network plan and designing the clear Network Layout Diagram, you can be confident in result on the stage of network implementation and to solve faster the problems appearing in network infrastructure. ConceptDraw DIAGRAM enhanced with Computer Network Diagrams solution from Computer and Networks area perfectly suits for drawing Network Layout Diagrams for different network topologies.
Spa Floor Plan
Designing Spa Floor Plan? What can be easier for ConceptDraw DIAGRAM users? Use the tools of Gym and Spa Area Plans solution from Building Plans area of ConceptDraw Solution Park to depict any of your ideas for the Spa Floor Plan.Gym Floor Plan
ConceptDraw DIAGRAM extended with Gym and Spa Area Plans solution from Building Plans area of ConceptDraw Solution Park is ideal software for quick and simple drawing professional looking Gym Floor Plan.Gym Workout Plan
ConceptDraw DIAGRAM diagramming and vector drawing software extended with Gym and Spa Area Plans solution from Building Plans area of ConceptDraw Solution Park contains a set of examples, templates and design elements libraries for drawing Gym Workout Plan, Gym Floor Plan, Gym Layout Plan, Spa Floor Plan, Fitness Plan, etc.
 Plant Layout Plans
Plant Layout Plans
Plant Layout Plans solution can be used for power plant design and plant layout design, for making the needed building plant plans and plant layouts looking professionally good. Having the newest plant layout software, the plant design solutions and in particular the ConceptDraw’s Plant Layout Plans solution, including the pre-made templates, examples of the plant layout plans, and the stencil libraries with the design elements, the architects, electricians, interior designers, builders, telecommunications managers, plant design engineers, and other technicians can use them to create the professionally looking drawings within only a few minutes.
Playground Layout
ConceptDraw DIAGRAM software extended with Sport Field Plans Solution from the Building Plans Area is a perfect software for drawing professional looking playground layout of any complexity.
 ConceptDraw Solution Park
ConceptDraw Solution Park
ConceptDraw Solution Park collects graphic extensions, examples and learning materials
Office Layout
Each office is a unique space, thats why design of office premises has a lot of specifics based on the type of premise and kind of activity of the company which will be placed at this office. Different office concepts and features of office designs are also taken into consideration by designers and architects when office layout plans and designs are created, for construction new office buildings or renovation those built earlier. ConceptDraw DIAGRAM extended with Office Layout Plans solution from Building Plans area is a powerful diagramming and vector drawing software for designing Office Floor Plans, Office Layout Plans, Small Office Design Plans, Office Cabinet Plans, Commercial Floor plans, Home Office Plans, Plans for premises at large office centers, Electrical plans for offices, etc. Office Layout Plans solution includes 3 time-saving libraries of ready-to-use vector objects of office furniture and equipment which are incredibly helpful for design and implementation any of your office layout ideas.
- Spa Layout
- Gym and Spa Area Plans
- Gym and Spa Area Plans | Plant Layout Plans | How To Draw ...
- Design elements - Day spa equipment layout plan | Plant Layout ...
- Plan Layout For Spa Gym And Business Office
- Gym and Spa Area Plans | Gym Floor Plan | Gym equipment layout ...
- Gym and Spa Area Plans | Design elements - Day spa equipment ...
- Gym Layout | Gym and Spa Area Plans | Gym Workout Plan | Gym ...
- Gym and Spa Area Plans | Day SPA equipment layout plan | Gym ...
- Design elements - Day spa equipment layout plan | How to Draw a ...
- Gym Layout | Gym and Spa Area Plans | Gym Workout Plan | What ...
- Design elements - Day spa equipment layout plan | How to Draw a ...
- Office Layout Of A Spa
- Design elements - Day spa equipment layout plan | Day SPA ...
- Office Layout Plans | Cafe and Restaurant Floor Plan | Network ...
- Design elements - Day spa equipment layout plan | Day SPA ...
- Gym and Spa Area Plans | Gym Workout Plan | Gym Layout | Gym ...
- Gym and Spa Area Plans | Gym equipment layout floor plan | Gym ...
- Design elements - Day spa equipment layout plan | Design ...








