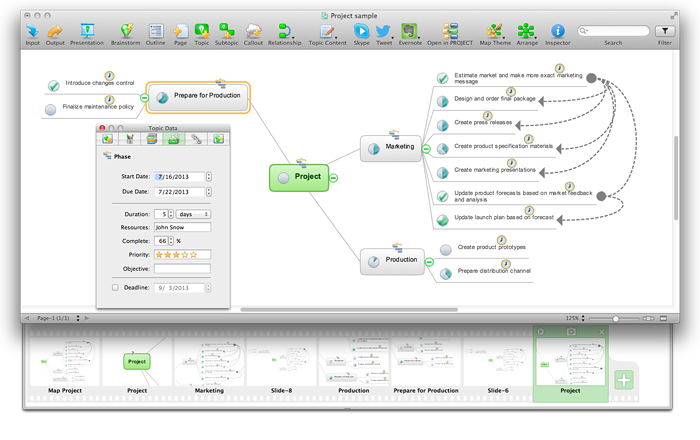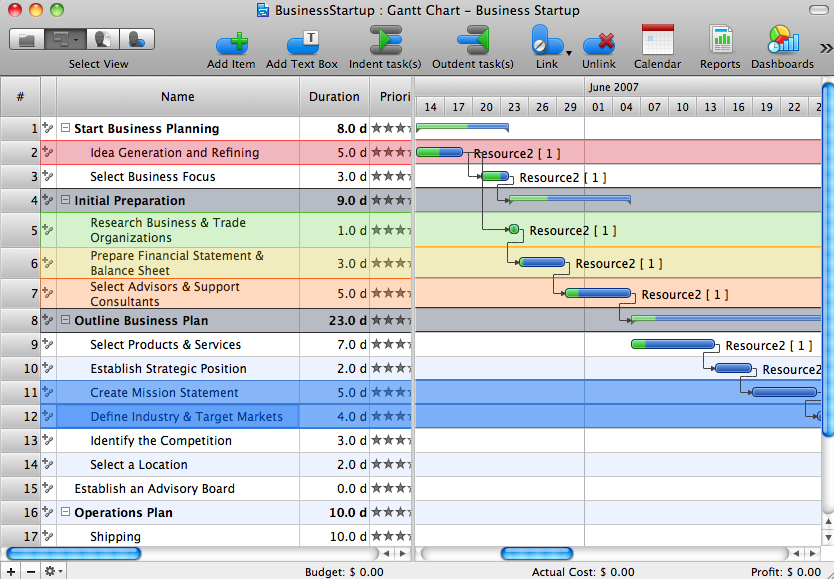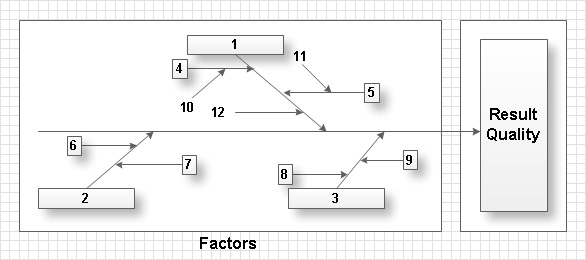ConceptDraw MINDMAP: Brainstorming, Mind Mapping for macOS and Windows
ConceptDraw MINDMAP is a powerful business and personal productivity software application that provides visual organization and access to information for individuals and organizations.Collaboration in a Project Team
Create with our data flow diagram software perfect data flow diagrams. Download data flow diagram software for FREE. Use hundreds of data flow diagram examples.Total Quality Management with ConceptDraw
Total Quality Management (TQM) system is the management method where the confidence in quality of all organization processes is placed foremost. The given method is widely used in production, in educational system, in government organizations and so on.- Project Management Visualization Tools
- UML Activity Diagram | Business Productivity Diagramming | UML ...
- Human Resource Management | Project — Assigning Resources ...
- Fault tree analysis diagram template | Process Flowchart | Project ...
- PM Agile | Scrum | Project Management Area | Scrum ...
- Agile Mind Maps: Exploring the User Wishes | PM Agile | Project ...
- Project Management Area | PM Agile | Agile Mind Maps: Exploring ...
- PM Agile | Agile Methodology | Scrum Workflow | Agile With Scrum
- Data structure diagram with ConceptDraw PRO | Diagramming ...
- Agile Methodology | Scrum Workflow | Scrum | Agile Scrum Software
- Block diagram - Gap model of service quality | Block Diagram ...
- PM Agile | Scrum process work items and workflow | Agile Mind ...
- Agile Mind Maps: Exploring the User Wishes | PM Agile | Project ...
- Scrum Software Development
- Cause And Effect In Project Management Problem Example
- How to Create a Release Burn-Down Chart Using ConceptDraw PRO
- Fishbone Diagram For Project Management
- HVAC Business Plan | How to Collaborate in Business via Skype ...
- Ishikawa Diagrams Project Management
- Scrum board | Scrum Workflow | PM Agile | Scrum Board


