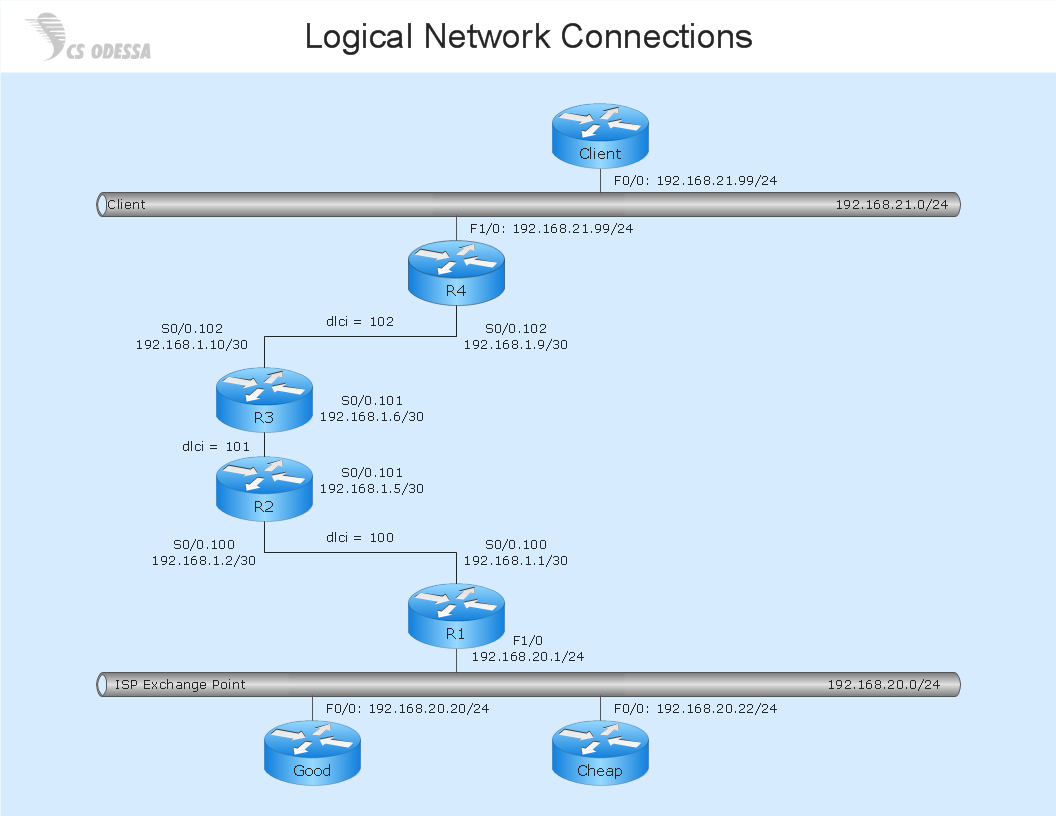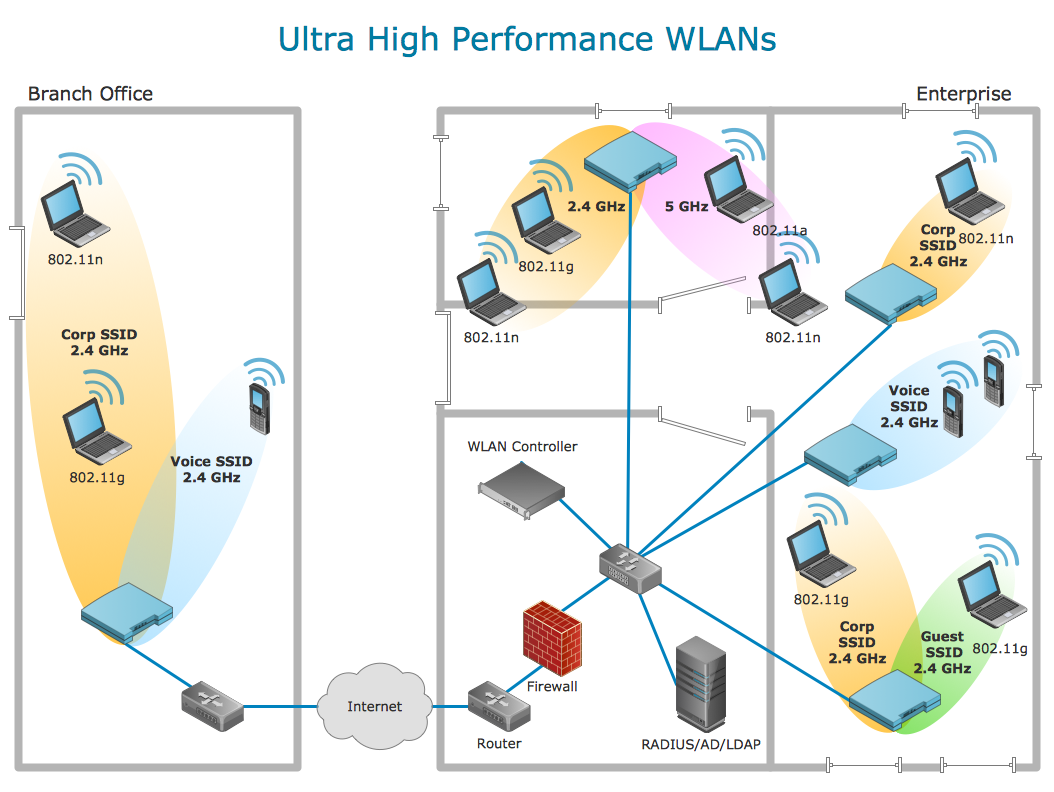HelpDesk
How to Design a Site Plan Using ConceptDraw PRO
Site planning is one of the important initial points in an architectural planning and preparing engineering building documentation. Building Site plan refers to the landscape design. It involves building placement, parking, vehicular circulation, privacy, security, drainage, and other facilities. Making a site plan architect should design the optimal location and develop a plan that works within current urban environment. ConceptDraw PRO provide a complete building-site planning solution. The Building Site Plans Solution includes libraries that are tailored for site planning for residential buildings as well as for various public buildings.Network Diagram Software Logical Network Diagram
Perfect Network Diagramming Software with examples of LAN Diagrams. ConceptDraw Network Diagram is ideal for network engineers and network designers who need to draw Logical Network diagrams.
 Stakeholder Onion Diagrams
Stakeholder Onion Diagrams
The Stakeholder Onion Diagram is often used as a way to view the relationships of stakeholders to a project goal. A basic Onion Diagram contains a rich information. It shows significance of stakeholders that will have has influence to the success achieve
Using Remote Networking Diagrams
Remote Networking - We explain the method most people use to connect to the Internet.
 Cross-Functional Flowcharts
Cross-Functional Flowcharts
Cross-functional flowcharts are powerful and useful tool for visualizing and analyzing complex business processes which requires involvement of multiple people, teams or even departments. They let clearly represent a sequence of the process steps, the order of operations, relationships between processes and responsible functional units (such as departments or positions).
 Metro Map
Metro Map
Metro Map solution extends ConceptDraw PRO software with templates, samples and library of vector stencils for drawing the metro maps, route maps, bus and other transport schemes, or design tube-style infographics.
 Business Process Diagrams
Business Process Diagrams
Business Process Diagrams solution extends the ConceptDraw PRO BPM software with RapidDraw interface, templates, samples and numerous libraries based on the BPMN 1.2 and BPMN 2.0 standards, which give you the possibility to visualize equally easy simple and complex processes, to design business models, to quickly develop and document in details any business processes on the stages of project’s planning and implementation.
- Line Diagram For School Building
- School Building Line Plans
- HVAC Plans | ConceptDraw Solution Park | Building Drawing ...
- Public Building School Line Plan
- Public And Lndustrial Buildings Line Diagram
- School Building Single Line Plan
- Detailed Design Of A Landscape For A Public Building Line Diagram
- Single Line Plan For School Building
- Architecture Line Plan Of School Building
- Line Plan Of High School Building
- Line Plan Of School Building
- Single Line Plan For High School Building
- Line Plan School
- Line Diagram Of School Building
- Classroom Seating Chart | How To Draw Building Plans | School ...
- Line Diagram Of A School Building
- Line Plan For School Building
- Line Plan Of School
- Draw A Line Plan High School Building
- Public Building Line Plans


