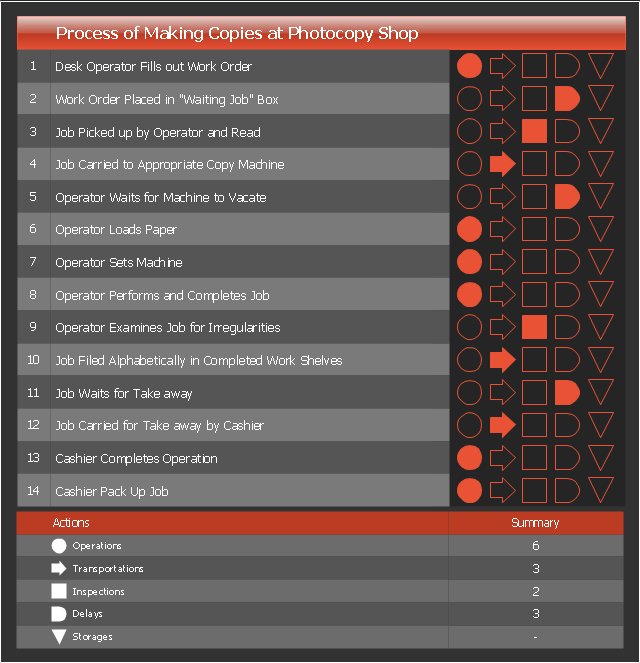Flow process chart is used in quality control to display the action sequence of physical or manual process.
Flow process chart is useful for recording actions and documenting the production process.
Flow process chart helps to analyze and improve the process steps.
Flow process chart is more preferable than flowchart for documenting the mostly sequential processes.
Three types of flow process charts include: 1) man-type charts depicting the person actions, 2) material-type charts displaying the actions with product or material object, 3) equipment-type charts visualizing the useage of tools and equipment.
The set of symbols used in the flow process charts was developed by the American Society of Mechanical Engineers (ASME).
This flow process chart example was created using the ConceptDraw PRO diagramming and vector drawing software extended with the Matrices solution from the Marketing area of ConceptDraw Solution Park.
Flow process chart is useful for recording actions and documenting the production process.
Flow process chart helps to analyze and improve the process steps.
Flow process chart is more preferable than flowchart for documenting the mostly sequential processes.
Three types of flow process charts include: 1) man-type charts depicting the person actions, 2) material-type charts displaying the actions with product or material object, 3) equipment-type charts visualizing the useage of tools and equipment.
The set of symbols used in the flow process charts was developed by the American Society of Mechanical Engineers (ASME).
This flow process chart example was created using the ConceptDraw PRO diagramming and vector drawing software extended with the Matrices solution from the Marketing area of ConceptDraw Solution Park.
Building Drawing Software for Design Office Layout Plan
The building plans and blueprints are useful for designing and construction various premises, including definitely offices, small and large office buildings, and whole business centers. Comfort and convenience are the most important for office premises, they let configure on a working mood and increase the work productivity, so the architects and designers need to consider carefully all details. Often their construction on the paper is painstaking and labourious process, which doubly faster and easier to realize with the availability of specialized software, such as ConceptDraw PRO. Design of simple and extensive detailed Office Layout Plans, effective allocation a working space are easily with ConceptDraw PRO powerful vector diagramming and building drawing software tools, and ready-to-use vector design objects. Use they to develop the Office floor plans, Office layout plans, Blueprints for office space planning and furniture placement, Office electrical plans, Office emergency plans, etc. Thought Visio is not available for Mac, there are Visio alternatives which support MS Visio file formats. Try ConceptDraw PRO for both PC and Mac platforms to see its perpetual license privilege .
The vector stencils library "Sales workflow" contains 39 workflow symbols.
Use it to design your sales flowcharts, workflow diagrams and process charts by the ConceptDraw PRO diagramming and vector drawing software.
"A workflow is a depiction of a sequence of operations, declared as work of a person, of a simple or complex mechanism, of a group of persons, of an organization of staff, or of machines. Workflow may be seen as any abstraction of real work, segregated into workshare, work split or other types of ordering. For control purposes, workflow may be a view of real work under a chosen aspect." [Business process modeling. Wikipedia]
The symbols example "Design elements - Sales workflow" is included in the Sales Flowcharts solution from the Marketing area of ConceptDraw Solution Park.
Use it to design your sales flowcharts, workflow diagrams and process charts by the ConceptDraw PRO diagramming and vector drawing software.
"A workflow is a depiction of a sequence of operations, declared as work of a person, of a simple or complex mechanism, of a group of persons, of an organization of staff, or of machines. Workflow may be seen as any abstraction of real work, segregated into workshare, work split or other types of ordering. For control purposes, workflow may be a view of real work under a chosen aspect." [Business process modeling. Wikipedia]
The symbols example "Design elements - Sales workflow" is included in the Sales Flowcharts solution from the Marketing area of ConceptDraw Solution Park.
- Flow process chart | Examples Of Man Type Flow Process Chart
- Flow process chart | Difference In Man Type And Material Type Of ...
- Flow chart Example. Warehouse Flowchart | Cross-Functional ...
- Flow process chart | Network Glossary Definition | Man Type Flow ...
- Flow process chart
- Cross Functional Flowchart Examples | Types of Flowchart ...
- Production Process Flow Chart
- Types of Flowchart - Overview | Cross Functional Flowchart ...
- Types of Flowchart - Overview | Flow process chart | Flow process ...
- Process Flowchart | Work Flow Diagrams with ConceptDraw PRO ...
- Basic Flowchart Symbols | Flow Chart Symbols | Process Flowchart ...
- Business process Flow Chart
- Flow process chart | Process flow diagram template | Cross ...
- Flow process chart | Types of Flowchart - Overview | Types of ...
- Cross-Functional Process Map Template | Flow process chart | TQM ...
- Quality Control Chart Software — ISO Flowcharting | Probability ...
- Business Diagram Software | LLNL Flow Charts | Create Graphs and ...
- Flow process chart | Matrices | Cross-Functional Flowchart ...
- Work Flow Process Chart | Purchase Process Flow Chart ...
- Purchase Process Flow Chart . Accounting Flowchart Example ...


