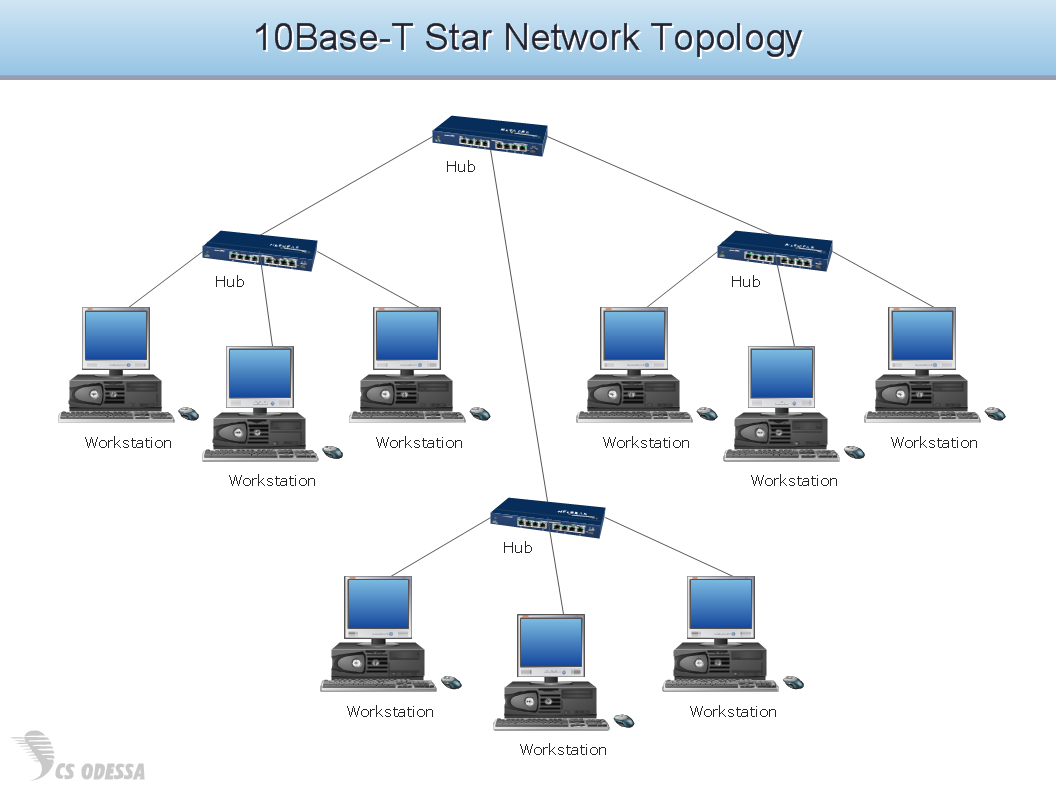 Basic Floor Plans
Basic Floor Plans
Detailed floor plan is the basis of any building project, whether a home, office, business center, restaurant, shop store, or any other building or premise. Basic Floor Plans solution is a perfect tool to visualize your creative projects, architectural and floor plans ideas.
Network Hubs
Special libraries of highly detailed, accurate shapes and computer graphics, servers, hubs, switches, printers, mainframes, face plates, routers etc.
Basic Network Diagram
The Basic Network Diagram is an easy and effective way to design and document a simple network, it lets to represent visually and logically how the different network devices and computer equipment can be installed to meet the main business needs. ConceptDraw DIAGRAM software supplied with Computer Network Diagrams solution from the Computer and Networks area of ConceptDraw Solution Park is a perfect tool for drawing the Basic Computer Network diagrams, designs, schematics, and maps, network architectures, topologies, and layouts. Numerous vector libraries of network symbols, icons and components are incredibly helpful for IT and telecom engineers, stakeholders and end-users when designing Basic Network Diagrams, Common Network Diagrams, Common Network Topologies, 10Base-T Star Network Topologies, Bus Topology Diagrams, Communication Network Diagrams, System Designs, Regional Cable Head-End Diagrams, etc. Collection of predesigned samples and templates included to Computer Network Diagrams solution also greatly extends the capabilities of ConceptDraw DIAGRAM users.
 Building Design Package
Building Design Package
Architects and building engineers to develop building documentation, floor plans and building blueprints, to help designers depict bright and innovative design solutions, make beautiful design proposals and represent the most daring design ideas, to communicate ideas and concepts that relate to construction and design, explain requirements to a building contractor and builders, record completed work, and make a record of what currently exists.
 Seven Management and Planning Tools
Seven Management and Planning Tools
Seven Management and Planning Tools solution extends ConceptDraw DIAGRAM and ConceptDraw MINDMAP with features, templates, samples and libraries of vector stencils for drawing management mind maps and diagrams.
- Hotel Floor Plan
- Fire Exit Plan. Building Plan Examples | Emergency Plan | Mini Hotel ...
- Mini Hotel Floor Plan. Floor Plan Examples | Hotel Floorplan | Hotel ...
- Hotel Network Topology Diagram | Hotel Plan. Hotel Plan Examples ...
- Small Hotel Building Designs
- Hotel Plan. Hotel Plan Examples | Mini Hotel Floor Plan. Floor Plan ...
- Small Office Floor Plan Samples
- Mini Hotel Floor Plan. Floor Plan Examples | Minihotel floor plan ...
- Small Hotel Floor Plans
- Hotel locator map | Hotel Network Topology Diagram | Fire Exit Plan ...
- Small Hotel Organizational Structure
- Mini Hotel Floor Plan. Floor Plan Examples | Hotel Floorplan | Floor ...
- Floor Plans | Mini Hotel Floor Plan. Floor Plan Examples | Spa Floor ...
- Mini Hotel Floor Plan. Floor Plan Examples | Small Office Design ...
- Mini Hotel Floor Plan. Floor Plan Examples | How To use Architect ...
- Business Process Map Luxury Hotel
- Hotel Plan Diagram
- Create Floor Plans Easily with ConceptDraw PRO | Hotel Plan. Hotel ...
- Small Restaurant Floor Plans
- Ground Floor Plan Hotel

