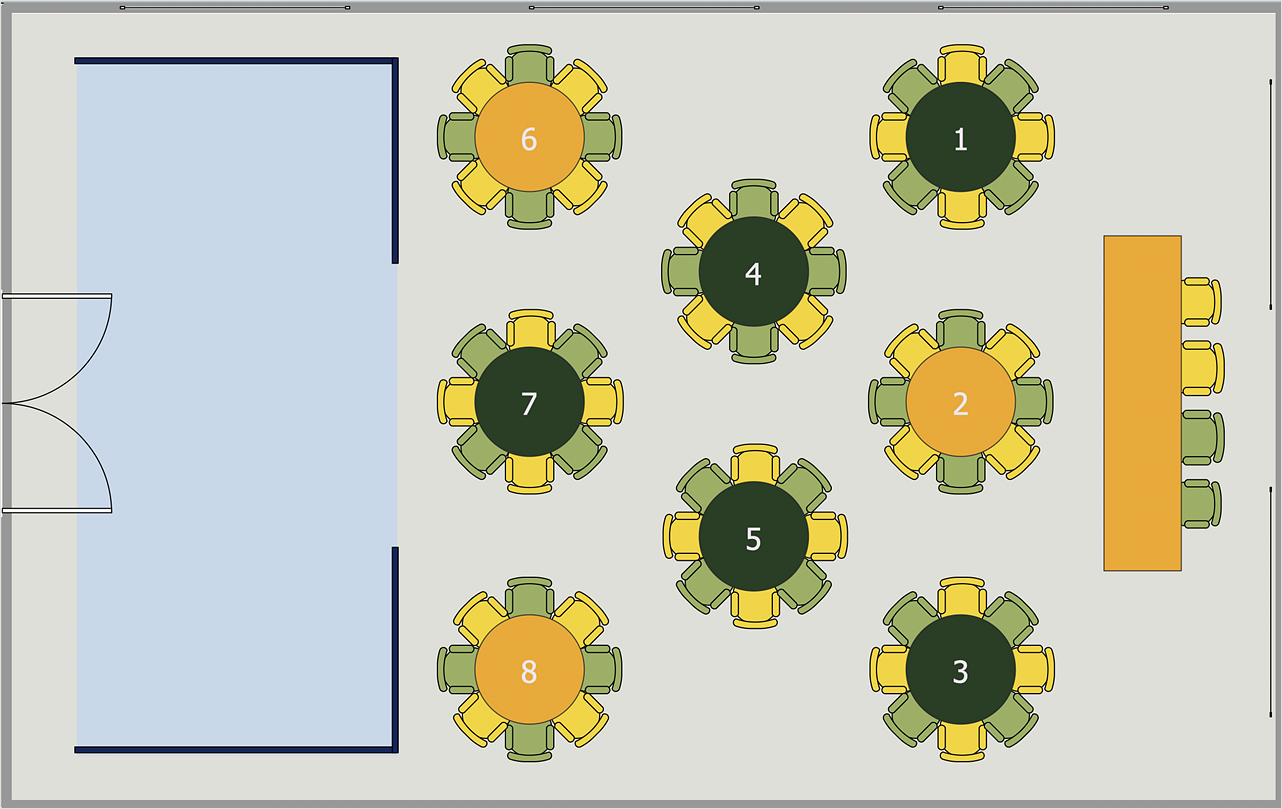Banquet Hall Plan Software
Our life is filled with a huge number of lucky events. Many of them are the reasons for organizing the celebration, feast, party or banquet. These events include of course weddings, birthdays, meetings with friends, themed parties, corporate events, and others. The main component of successful organization and banquet holding is its correct planning considering of all nuances and specifics of given event. You need compose the list of guests, determine a budget, select a suitable location for organizing event, determine its format - a traditional reception or buffet, consider menu and interesting entertainment program. A correct selection of banquet hall is one of the most important component of success. All details are important - location, reviews, hall size, interior, design, lighting, landscape design of surrounding territory. ConceptDraw DIAGRAM software extended with Cafe and Restaurant Floor Plan solution from Building Plans Area will help you ideally plan your banquet, create the plan of banquet hall and guests seating chart, and even design and construct new banquet hall.HelpDesk
How to Create a Seating Chart for Wedding or Event
Making the guests invited to a wedding or any other special event feel as comfortable as possible, you necessary to take care of the preparation of the seating arrangements plan. That is why it is important to make a detailed table seating chart that will carefully be positioning any invitee. Making a Seating Chart template with a help of seating chart software is the best way to represent and prepare a seating plan, for event participants and guests. The ability to design different seating plans is delivered by the ConceptDraw Seating Plans solution. Using ConceptDraw DIAGRAM simplifies the complex and cumbersome process of public events organization.How to Draw a Landscape Design Plan
What is landscape design? It's a floor plan but for an outdoor area. Same as a floor plan, a landscape design represents visually any site using scaled dimensions. The main purpose of landscape design is to plan the layout for an outdoor area no matter is it a personal site plan for your home or a commercial plan for business. It may also be handful when a new installation, repair or even an outdoor event is planning. It helps to calculate time and decide which materials should be used in your project. Landscape designs perfectly gives the property owner and landscape contractor better vision for cost estimation, helping to ensure the project time and budget.
 USA Maps
USA Maps
Use the USA Maps solution to create a map of USA, a US interstate map, printable US maps, US maps with cities and US maps with capitals. Create a complete USA states map.
- Marriage Hall Architecture Design By Size
- Banquet Hall Plan Software | Seating Plans | Wedding Hall Plan
- Banquet Hall Plan Software | How To use House Electrical Plan ...
- How To use House Electrical Plan Software | Banquet Hall Plan ...
- Banquet Hall Plan Software | Function hall floor plan | Banquet hall ...
- Marriage Hall Model Plans Drawing
- Wedding ceremony seating plan | Banquet Hall Plan Software ...
- Marriage Hall Model Plans Drawing Free Download
- Floor Plans | Function hall floor plan | Interior Design Office Layout ...
- Marriage Hall Blue Print Plan
- Function hall floor plan | Banquet Hall Plan Software | Restaurant ...
- Banquet Hall Plan Software | Seating Plans | Restaurant Floor Plans ...
- Marriage Hall Plans With Dimensions And Room Area
- Banquet Hall Plan Software | Restaurant Floor Plans Samples | Café ...
- Banquet Hall Plan Software | Restaurant Floor Plans Samples ...
- Sample Plan Of Marriage Hall With Kitchen
- Function hall floor plan | Building Drawing Design Element: Office ...
- How to Create a Seating Chart for Wedding or Event | Banquet Hall ...
- Banquet Hall Plan Software | Function hall floor plan | Cafe Floor ...
- Wedding seating plan | Wedding ceremony seating plan | Interior ...


