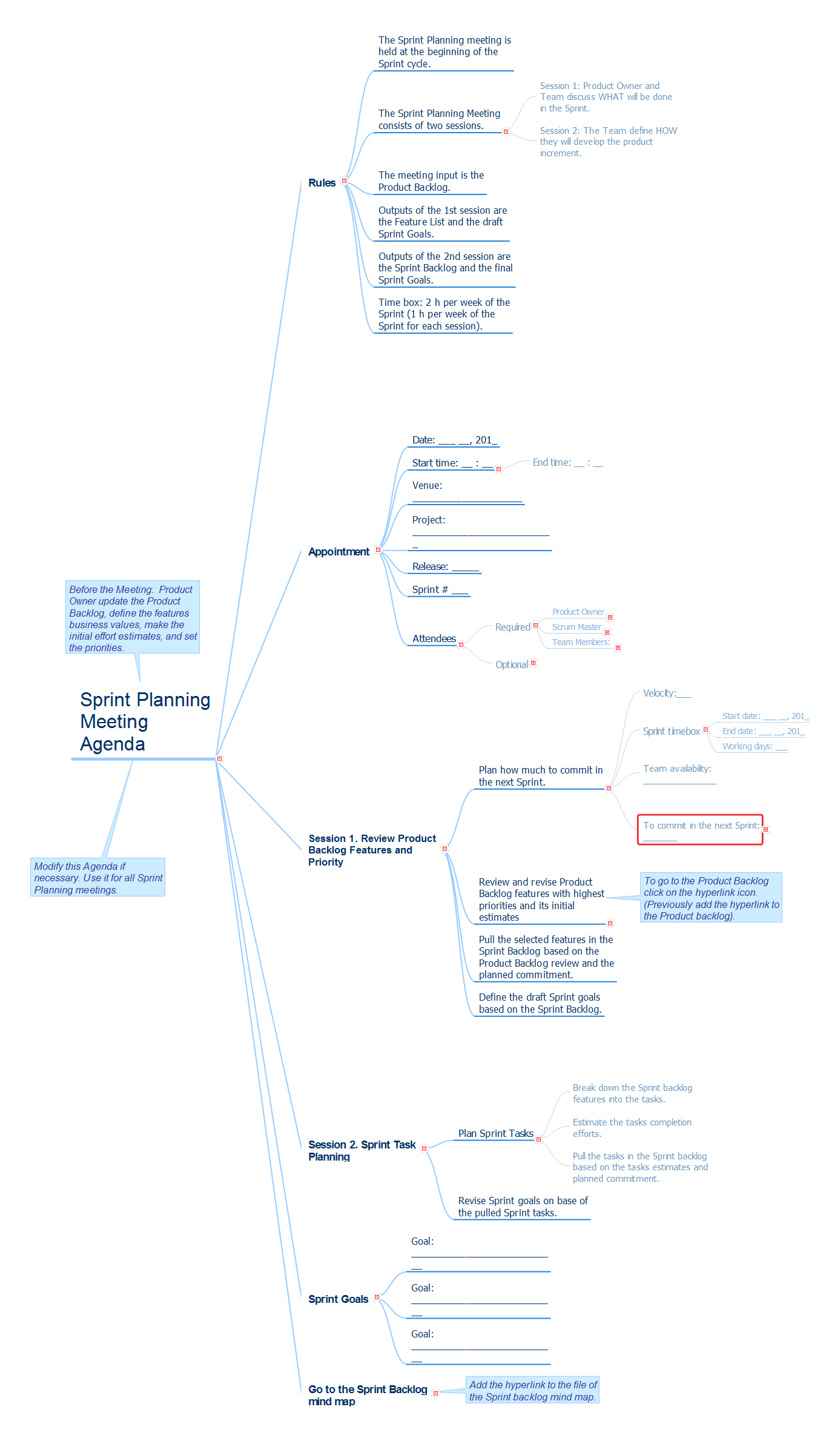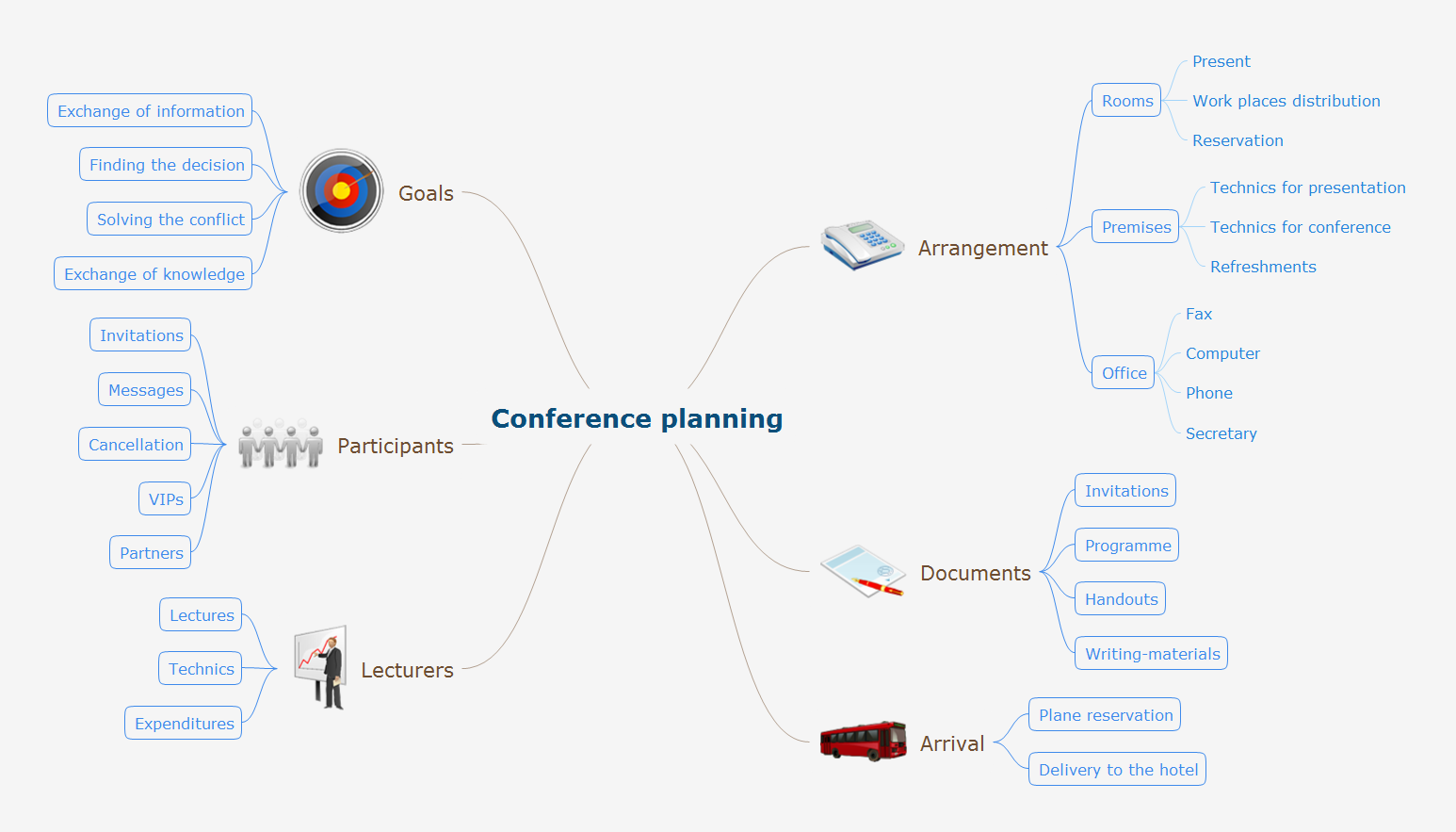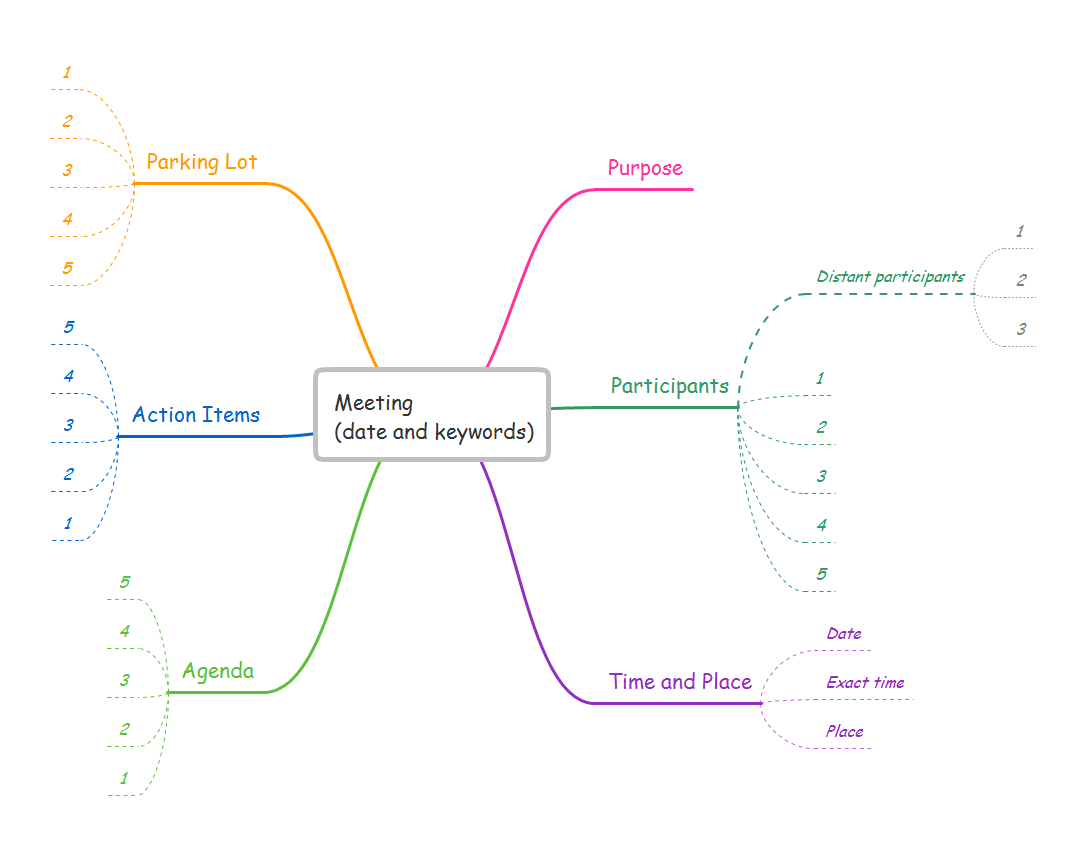Office Layout
Each office is a unique space, thats why design of office premises has a lot of specifics based on the type of premise and kind of activity of the company which will be placed at this office. Different office concepts and features of office designs are also taken into consideration by designers and architects when office layout plans and designs are created, for construction new office buildings or renovation those built earlier. ConceptDraw DIAGRAM extended with Office Layout Plans solution from Building Plans area is a powerful diagramming and vector drawing software for designing Office Floor Plans, Office Layout Plans, Small Office Design Plans, Office Cabinet Plans, Commercial Floor plans, Home Office Plans, Plans for premises at large office centers, Electrical plans for offices, etc. Office Layout Plans solution includes 3 time-saving libraries of ready-to-use vector objects of office furniture and equipment which are incredibly helpful for design and implementation any of your office layout ideas.
Sprint Planning Meeting Agenda
Scrum is a framework that allows to solve the radically different tasks, from the development of complex IT products to the creation a reasonable to-do list. The sprint is a basic concept in Scrum, it is an iteration during which is created the functional growth of software. The duration of each sprint is defined by the scrum team individually, based on the tasks, objectives, requirements and composition, which gives to the development process the predictability and flexibility, usually it takes from one to six weeks. The Sprint planning meeting occurs at the beginning of each new sprint, with the participation of the product owners, the scrum master and the entire scrum team. During the Sprint planning meeting is determined the amount of work, the list of tasks, the tasks are broken into the subtasks and their implementation is discussed, at this the tasks are estimated in man-hours. The Mind Map visualizing the Sprint planning meeting agenda was created in ConceptDraw MINDMAP software with help of PM solutions included to ConceptDraw Solution Park.Banquet Hall Plan Software
Our life is filled with a huge number of lucky events. Many of them are the reasons for organizing the celebration, feast, party or banquet. These events include of course weddings, birthdays, meetings with friends, themed parties, corporate events, and others. The main component of successful organization and banquet holding is its correct planning considering of all nuances and specifics of given event. You need compose the list of guests, determine a budget, select a suitable location for organizing event, determine its format - a traditional reception or buffet, consider menu and interesting entertainment program. A correct selection of banquet hall is one of the most important component of success. All details are important - location, reviews, hall size, interior, design, lighting, landscape design of surrounding territory. ConceptDraw DIAGRAM software extended with Cafe and Restaurant Floor Plan solution from Building Plans Area will help you ideally plan your banquet, create the plan of banquet hall and guests seating chart, and even design and construct new banquet hall.
 School and Training Plans
School and Training Plans
School and Training Plans solution enhances ConceptDraw DIAGRAM functionality with extensive drawing tools, numerous samples and examples, templates and libraries of classroom design elements for quick and professional drawing the School and Training plans, School Floor plans, Classroom Layout, Classroom Seating chart, Lecture Room plans of any complexity. Each offered classroom seating chart template is a real help for builders, designers, engineers, constructors, as well as teaching personnel and other teaching-related people in drawing Classroom Seating charts and Training Room layouts with ConceptDraw DIAGRAM classroom seating chart maker.
 Office Layout Plans
Office Layout Plans
Office layouts and office plans are a special category of building plans and are often an obligatory requirement for precise and correct construction, design and exploitation office premises and business buildings. Designers and architects strive to make office plans and office floor plans simple and accurate, but at the same time unique, elegant, creative, and even extraordinary to easily increase the effectiveness of the work while attracting a large number of clients.
Presenting a Slide Show to a Group of People
Tips on how to present a slide show to a group. Deliver a successful presentation to your team.
Office Concepts
Office Concepts for the premises design have some specifics which are accounted by designers and architects at the construction and renovation of office buildings. Use ConceptDraw DIAGRAM extended with Office Layout Plans Solution from the Building Plans Area for simple and effective designing of various office plans.A Tool for EffectiveTeam Meetings
Use team meetings, share ideas, brainstorm ideas, team notes with ConceptDraw solution.
What can you create with ConceptDraw MINDMAP?
Video tutorials on ConceptDraw products. Try it today!
 Entity-Relationship Diagram (ERD)
Entity-Relationship Diagram (ERD)
An Entity-Relationship Diagram (ERD) is a visual presentation of entities and relationships. That type of diagrams is often used in the semi-structured or unstructured data in databases and information systems. At first glance ERD is similar to a flowch
- Drawing Floorplan Meeting Room Free Software
- Conference room | Office Concepts | Room planning with ...
- Office Layout Plans | Office Concepts | Room planning with ...
- Meeting Room Setup Template
- Office Concepts | Office Layout Plans | Office Layout | Conference ...
- Seating Plans | Mitting Room Table Design Drawing Detail
- Office Layout | Office Layout Plans | Office Concepts | Meeting Room ...
- Seating Plans | Room planning with ConceptDraw PRO | School ...
- Room planning with ConceptDraw PRO | Building Drawing Software ...
- Conference Room Furniture Layout






