The vector stencils library "Storage and distribution" contains 24 symbols of storage and distribution equipment.
Use it for drawing plant design plans and equipment layouts in the ConceptDraw PRO diagramming and vector drawing software extended with the Plant Layout Plans solution from the Building Plans area of ConceptDraw Solution Park.
www.conceptdraw.com/ solution-park/ building-plant-layout-plans
Use it for drawing plant design plans and equipment layouts in the ConceptDraw PRO diagramming and vector drawing software extended with the Plant Layout Plans solution from the Building Plans area of ConceptDraw Solution Park.
www.conceptdraw.com/ solution-park/ building-plant-layout-plans
Interior Design. Storage and Distribution — Design Elements
Successful and comfy interior design has a great value for the premises of any kinds, for home, flats, offices, stores, and even for warehouses, industrial spaces, factories and plants. Development and professional representing of interior design projects is an interesting and exciting process, but quite difficult at the same time. Interior designer must clearly respect and take into account all wishes and requirements of the customer. But the use of special design software can greatly help in interior design. ConceptDraw DIAGRAM diagramming and vector drawing software extended with Plant Layout Plans solution includes the Storage and Distribution library with large quantity of vector design symbols and elements of storage and distribution industrial equipment, of forklifts, cranes, pallets, shelves, and racks of any kinds. They provide effective assistance in design various types of plant interior designs, plant interior design floor plans, industrial warehouse plans, storage and distribution industrial equipment layouts for the premises of any magnitude and destiny.The vector stencils library "Storage and distribution" contains 24 symbols of storage and distribution equipment.
Use it for drawing plant design plans and equipment layouts in the ConceptDraw PRO diagramming and vector drawing software extended with the Plant Layout Plans solution from the Building Plans area of ConceptDraw Solution Park.
www.conceptdraw.com/ solution-park/ building-plant-layout-plans
Use it for drawing plant design plans and equipment layouts in the ConceptDraw PRO diagramming and vector drawing software extended with the Plant Layout Plans solution from the Building Plans area of ConceptDraw Solution Park.
www.conceptdraw.com/ solution-park/ building-plant-layout-plans
Design Element: Rack Diagram for Network Diagrams
ConceptDraw DIAGRAM is perfect for software designers and software developers who need to draw Rack Diagrams.
- Mobile Crane Diagram
- Truck vehicle clipart | Food trailer water supply | Road transport ...
- Jib Crane Plans
- Storage and distribution - Vector stencils library | Storage and ...
- Fork Lift Truck Vector
- Industrial vehicles - Vector stencils library | Design elements ...
- Truck vehicle clipart | Chemical engineering - Vector stencils library ...
- Truck vehicle clipart | Road transport - Vector stencils library ...
- Inter-vehicle communication systems | Truck vehicle clipart ...
- Truck Vector Png
- Design Elements Of Truck
- Transport pictograms - Vector stencils library | Road transport ...
- Manufacturing and Maintenance | Manufacturing and Maintenance ...
- Funny aquatic fauna - Vector stencils library | Funny transport ...
- Manufacturing and Maintenance | Manufacturing and Maintenance ...
- Interior Design Storage and Distribution - Design Elements | Design ...
- Watercraft - Vector stencils library | Watercraft - Vector stencils library ...
- Airplane seat plan | Global networks - Vector stencils library | Aircraft ...
- Aircraft - Vector stencils library | Aircraft - Design Elements | Design ...
- Road transport - Vector stencils library | Transport pictograms ...
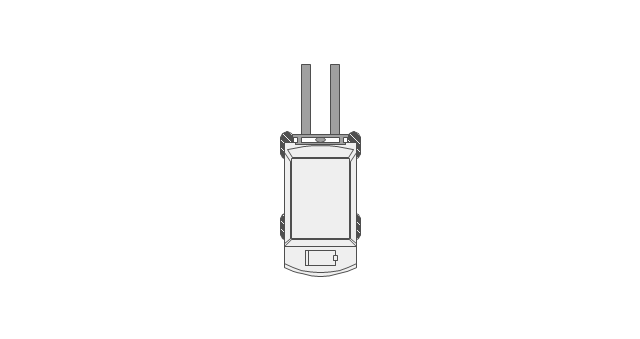
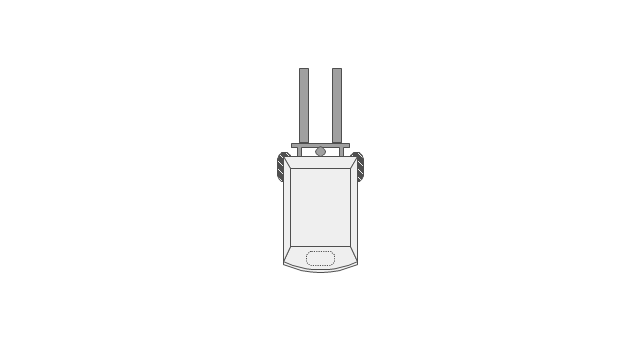
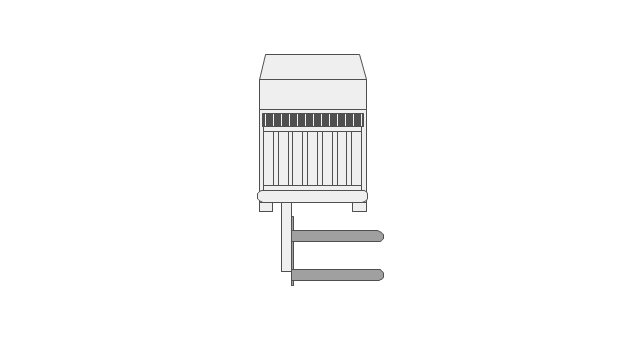
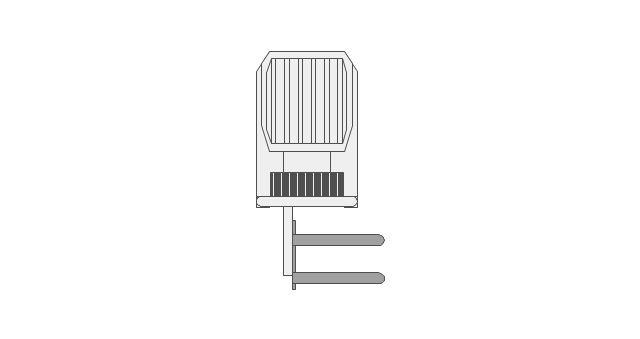
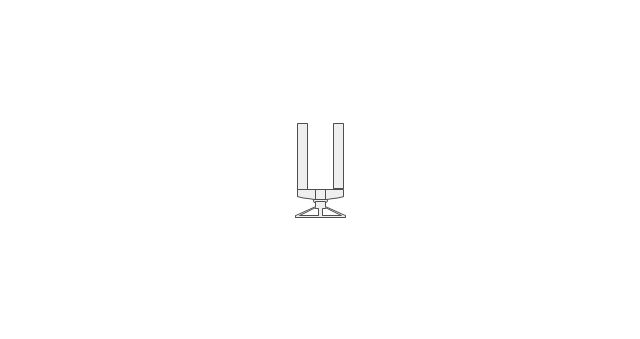
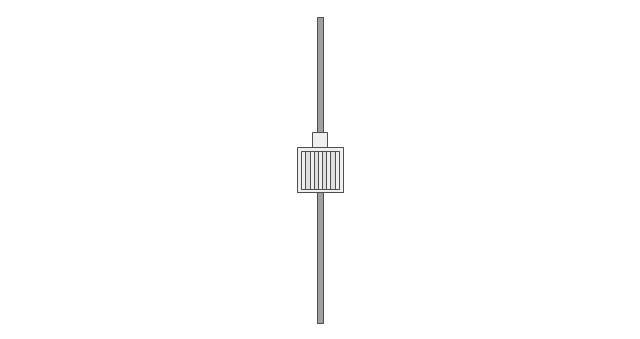
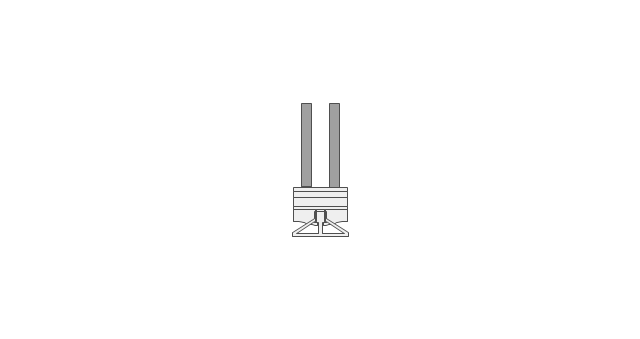
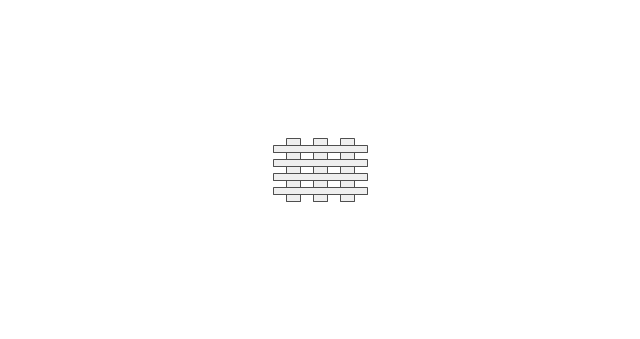
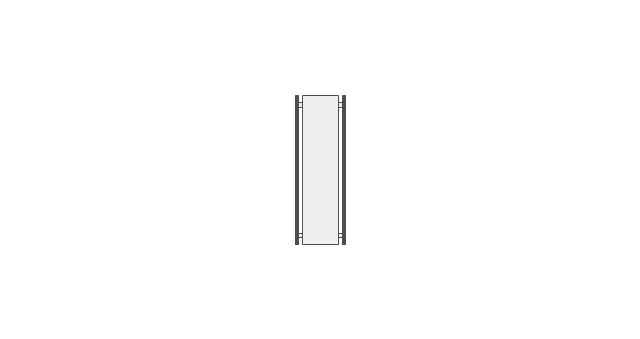
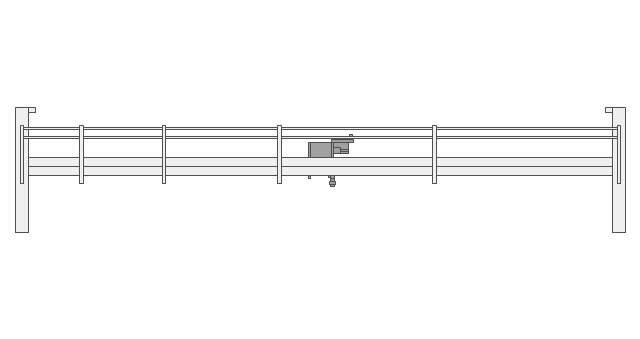
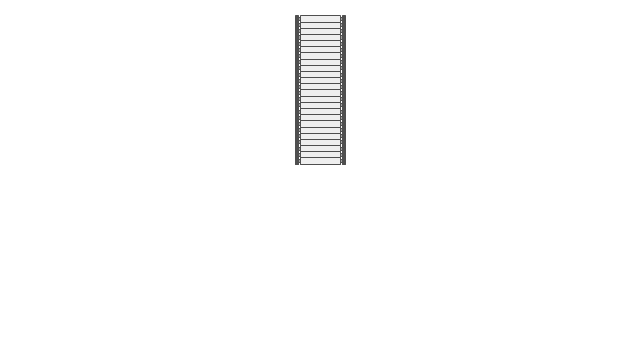
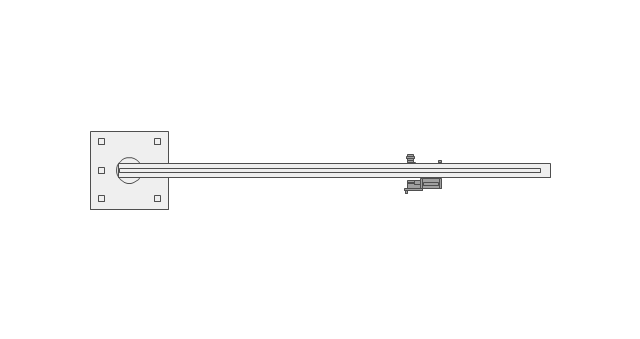
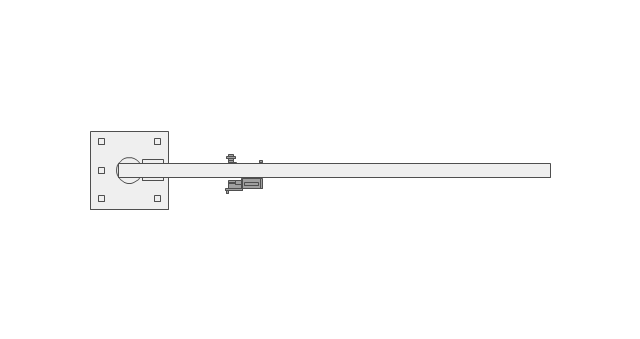
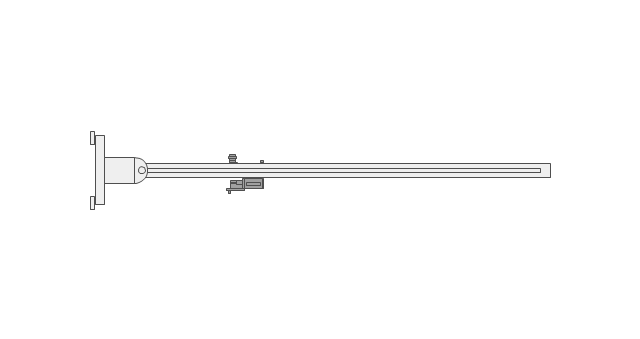
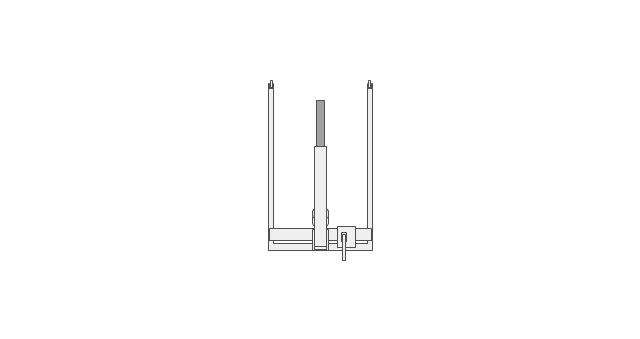
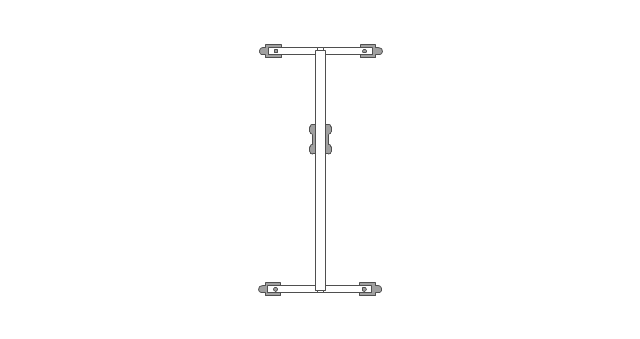
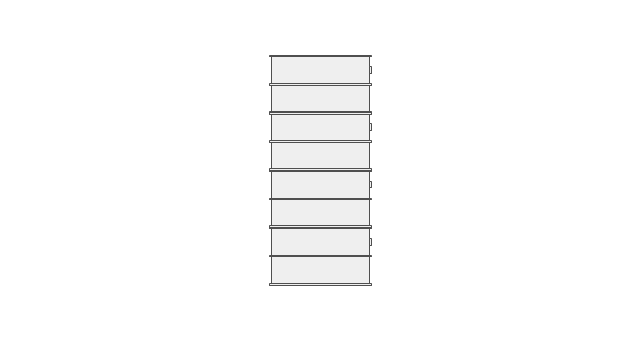
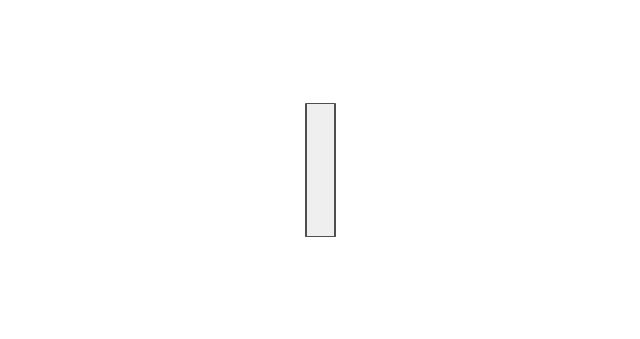
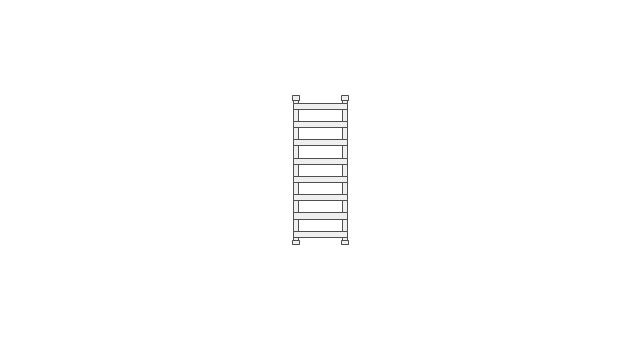
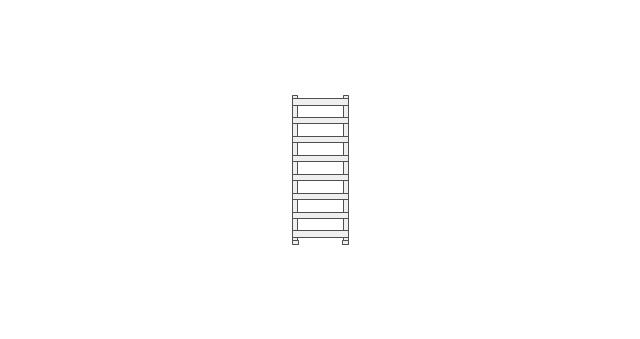
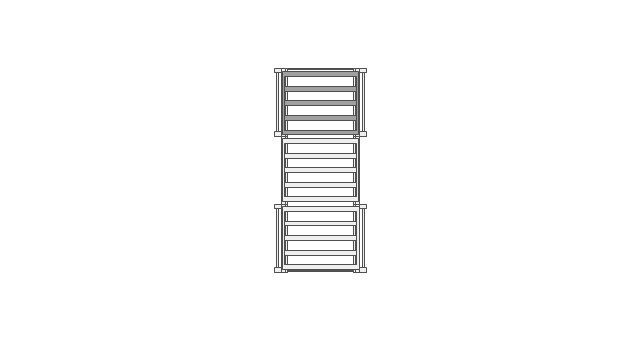
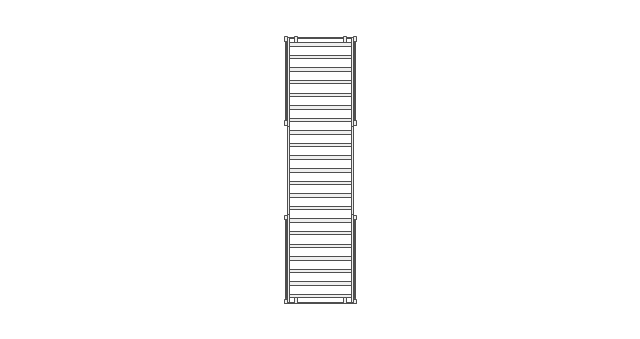
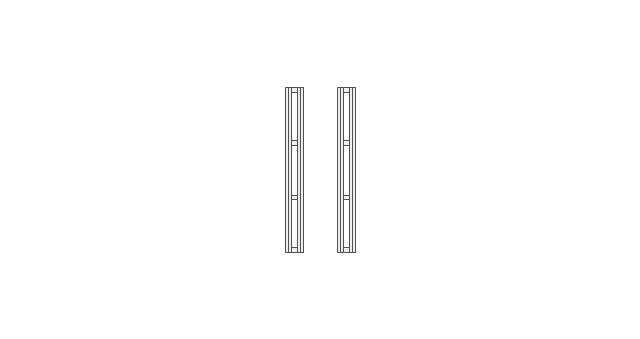


.png)