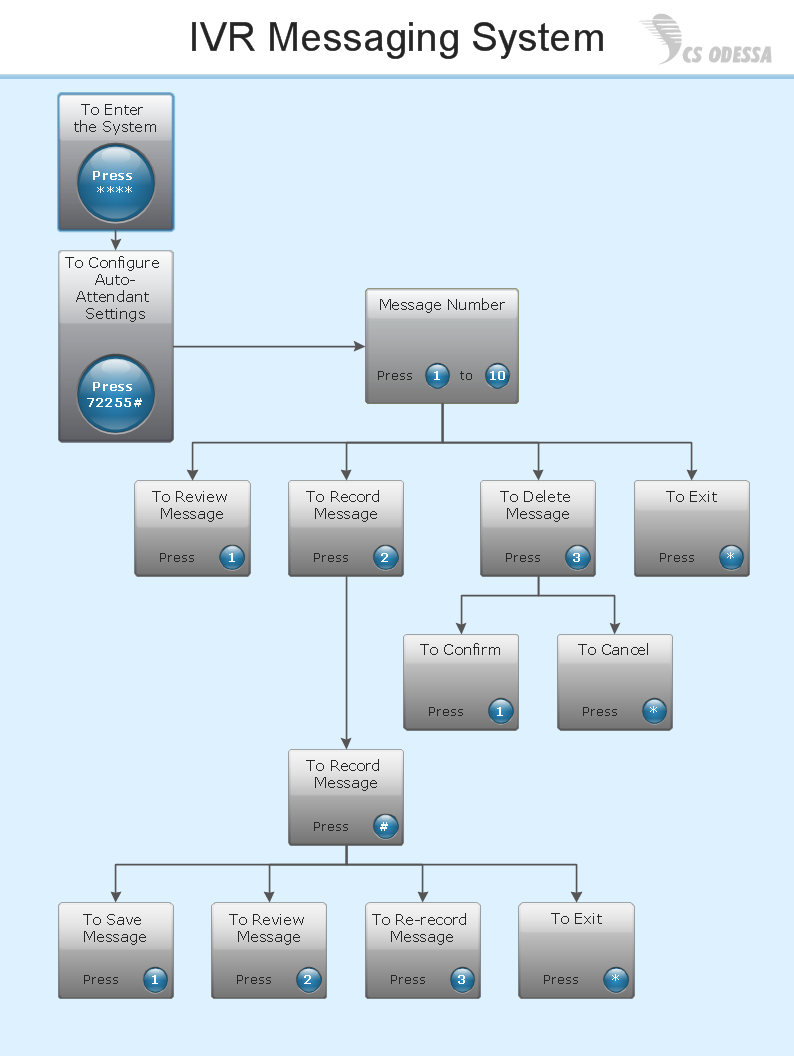The vector stencils library "Office furniture" contains 36 shapes of office furnishings and work surfaces. Use these shapes for drawing floor plans and furniture arrangements and layouts of office suites and conference rooms in the ConceptDraw PRO diagramming and vector drawing software extended with the Office Layout Plans solution from the Building Plans area of ConceptDraw Solution Park.
 Floor Plans
Floor Plans
Construction, repair and remodeling of the home, flat, office, or any other building or premise begins with the development of detailed building plan and floor plans. Correct and quick visualization of the building ideas is important for further construction of any building.
Interactive Voice Response Network Diagram
ConceptDraw solution Computer and Networks provides Interactive Voice Response samples, templates and library of 35 vector stencils for drawing the IVR network diagrams. Use ConceptDraw PRO diagramming and vector drawing software enhanced with solution Computer and Networks to visualize the logical and physical structure of IVR systems for inbound and outbound call centers and voice mail systems.
 School and Training Plans
School and Training Plans
Planning a school and its campus layout needs to depict the premises, represent internal spaces, location of windows and direction of natural light. Detailed classroom seating chart helps you visualize location of the blackboard and desks, taking into account the specifics of the room and its lighting, with a goal to design the classroom to be comfortable for each pupil and teacher.
- Drawing Symbol Of Office Reception Desk
- Software To Draw Reception Desk Area
- Reception Desk Designs Drawings
- Reception Counter Symbol In Architecture Drawing
- Architectural Symbol Of A Reception Desk
- Floor Plans | Function hall floor plan | Office furniture - Vector ...
- Blue Print Drawings Of An Office Reception Area
- Reception Drawing Plan Png
- Draw A Floor Plan Of The Reception Area




































