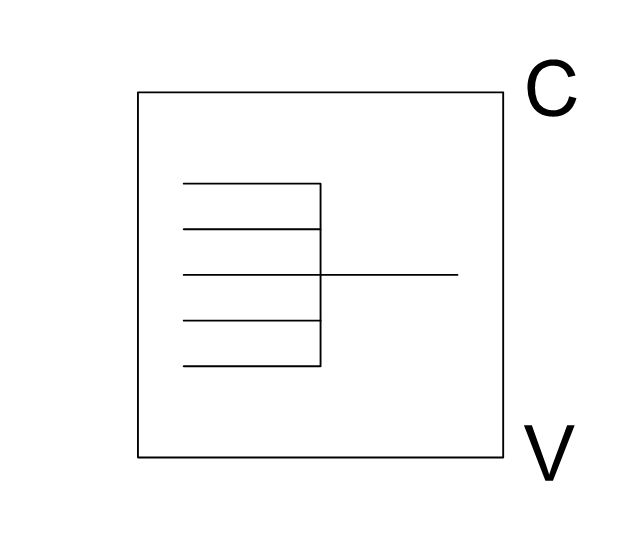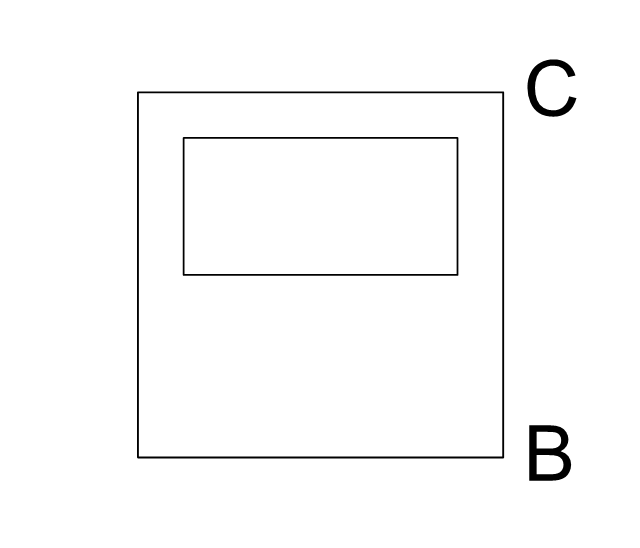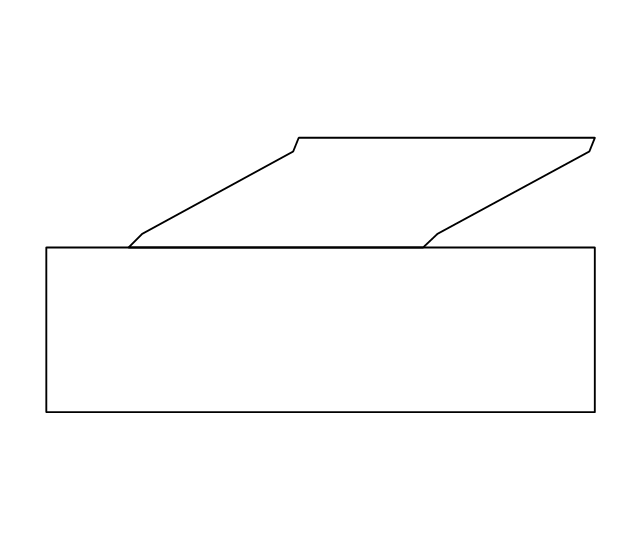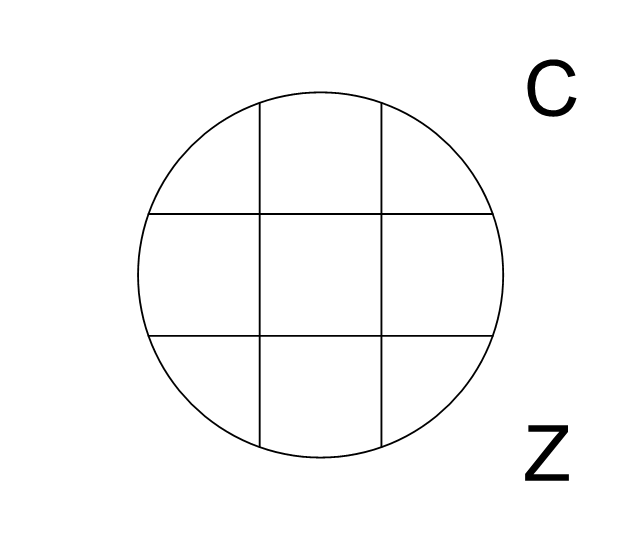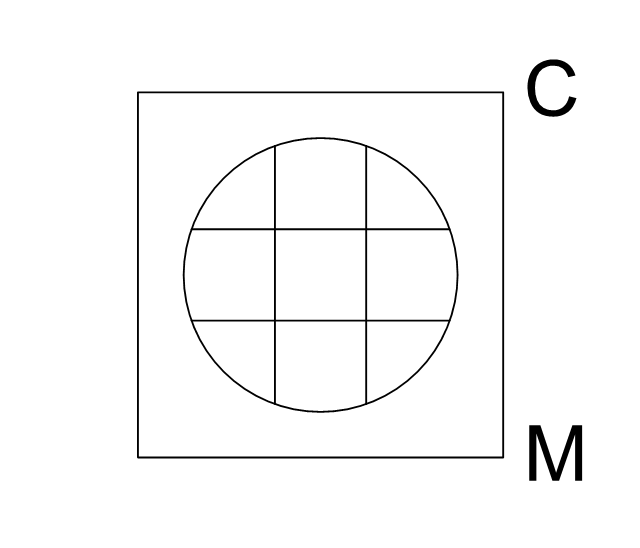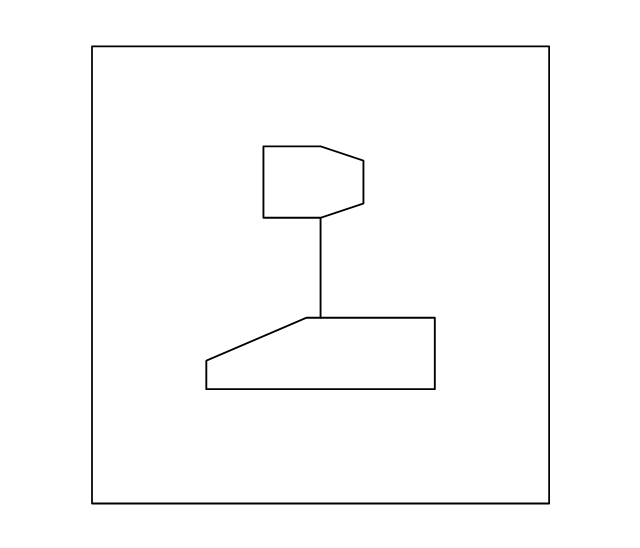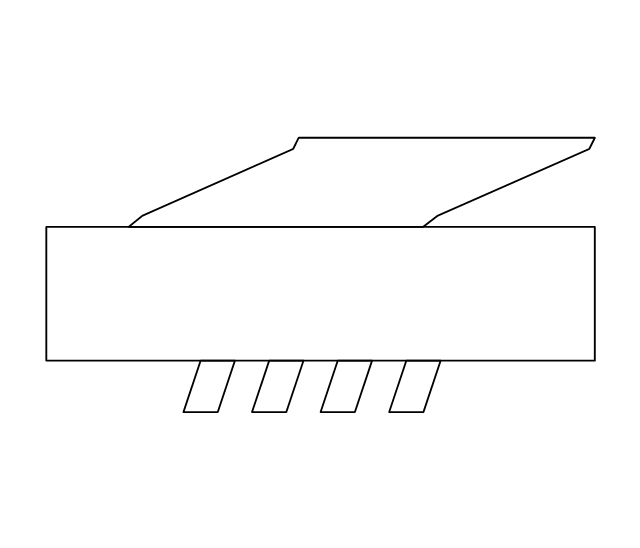 Seating Plans
Seating Plans
The correct and convenient arrangement of tables, chairs and other furniture in auditoriums, theaters, cinemas, banquet halls, restaurants, and many other premises and buildings which accommodate large quantity of people, has great value and in many cases requires drawing detailed plans. The Seating Plans Solution is specially developed for their easy construction.
The vector stencils library "Initiation and annunciation" contains 9 vector shapes of Fire Alarm Control Panel (FACP) or Fire Alarm Control Unit (FACU) elements, triggering devices, audible alarm systems, timers, security control equipment, and recording devices.
Use it for drawing security and access plans of communications security systems, security schematics, and wiring diagrams with ConceptDraw PRO software extended with the Security and Access Plans solution from the Building Plans area of ConceptDraw Solution Park.
Use it for drawing security and access plans of communications security systems, security schematics, and wiring diagrams with ConceptDraw PRO software extended with the Security and Access Plans solution from the Building Plans area of ConceptDraw Solution Park.
The vector stencils library Initiation and annunciation contains 9 symbols of Fire Alarm Control Panel (FACP) or Fire Alarm Control Unit (FACU) elements, triggering devices, audible alarm systems, timers, security control equipment, and recording devices.
"A Fire Alarm Control Panel (FACP), or Fire Alarm Control Unit (FACU), is the controlling component of a Fire Alarm System. The panel receives information from environmental sensors designed to detect changes associated with fire, monitors their operational integrity and provides for automatic control of equipment, and transmission of information necessary to prepare the facility for fire based on a predetermined sequence. The panel may also supply electrical energy to operate any associated sensor, control, transmitter, or relay. There are four basic types of panels: coded panels, conventional panels, addressable panels, and multiplex systems." [Fire alarm control panel. Wikipedia]
Use the shapes library Initiation and annunciation to draw layout floor plans, communications schematics and wiring diagrams of security systems using the ConceptDraw PRO diagramming and vector drawing software.
The design elements library Initiation and annunciation is included in the Security and Access Plans solution from the Building Plans area of ConceptDraw Solution Park.
"A Fire Alarm Control Panel (FACP), or Fire Alarm Control Unit (FACU), is the controlling component of a Fire Alarm System. The panel receives information from environmental sensors designed to detect changes associated with fire, monitors their operational integrity and provides for automatic control of equipment, and transmission of information necessary to prepare the facility for fire based on a predetermined sequence. The panel may also supply electrical energy to operate any associated sensor, control, transmitter, or relay. There are four basic types of panels: coded panels, conventional panels, addressable panels, and multiplex systems." [Fire alarm control panel. Wikipedia]
Use the shapes library Initiation and annunciation to draw layout floor plans, communications schematics and wiring diagrams of security systems using the ConceptDraw PRO diagramming and vector drawing software.
The design elements library Initiation and annunciation is included in the Security and Access Plans solution from the Building Plans area of ConceptDraw Solution Park.
- Multiplex Panel
- How To use House Electrical Plan Software | Design elements ...
- Fire Exit Plan . Building Plan Examples | Design elements - Initiation ...
- Design elements - Initiation and annunciation | How To use House ...
- Design elements - Initiation and annunciation | How To Create ...
- Design elements - Initiation and annunciation | Physical Security ...
- Design elements - Initiation and annunciation | Design elements ...
- How To Create Emergency Plans and Fire Evacuation | Physical ...
- Design elements - Initiation and annunciation | Security system floor ...
- Process Flowchart | Fire Exit Plan . Building Plan Examples ...
- Initiation and annunciation - Vector stencils library | Radio networks ...
- Emergency Plan | Fire Exit Plan . Building Plan Examples | Fire and ...
- Design elements - Initiation and annunciation | Fire and emergency ...
- How To use House Electrical Plan Software | Fire Exit Plan . Building ...
- Digital unit ventilator control - HVAC plan | Design elements ...
- Security and Access Plans | Security system floor plan | Physical ...
- Security and Access Plans | Physical Security Plan | How To Create ...
- How To Create Emergency Plans and Fire Evacuation | Fire Exit ...
- How To use House Electrical Plan Software | How To Create ...
- Seating Plans | Building Drawing Software for Design Seating Plan ...
