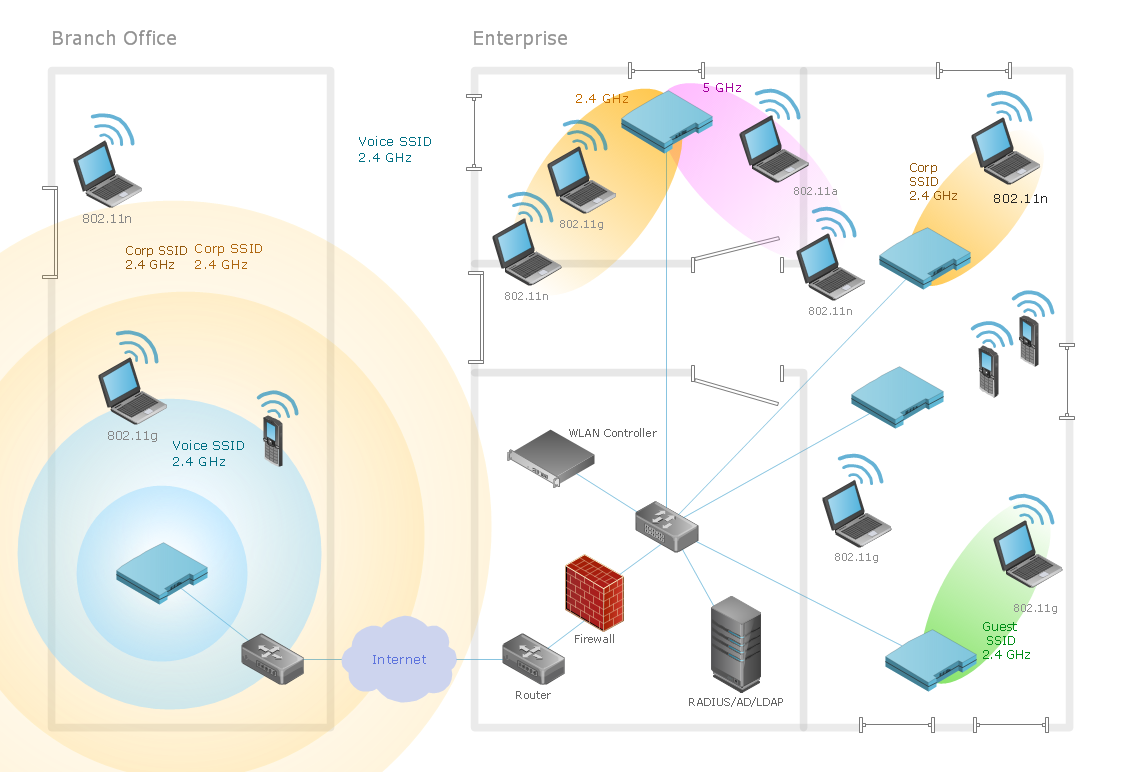 Plant Layout Plans
Plant Layout Plans
This solution extends ConceptDraw PRO v.9.5 plant layout software (or later) with process plant layout and piping design samples, templates and libraries of vector stencils for drawing Plant Layout plans. Use it to develop plant layouts, power plant desig
 Network Layout Floor Plans
Network Layout Floor Plans
Network Layout Floor Plan solution extends ConceptDraw PR software with samples, templates and libraries of vector stencils for drawing the computer network layout floor plans.
 ConceptDraw Solution Park
ConceptDraw Solution Park
ConceptDraw Solution Park collects graphic extensions, examples and learning materials
 Telecommunication Network Diagrams
Telecommunication Network Diagrams
Telecommunication Network Diagrams solution extends ConceptDraw PRO software with samples, templates and libraries of vector stencils for drawing the diagrams of telecommunication networks.
 Wireless Networks
Wireless Networks
The Wireless Networks Solution extends ConceptDraw PRO v10 software with professional diagramming tools to help network engineers and designers efficiently design and create wireless network diagrams that illustrate wireless networks of any speed and complexity.
 Computer Network Diagrams
Computer Network Diagrams
Computer Network Diagrams solution extends ConceptDraw PRO software with samples, templates and libraries of vector stencils for drawing the computer network topology diagrams.
 Cisco Network Diagrams
Cisco Network Diagrams
Cisco Network Diagrams solution extends ConceptDraw PRO software with samples, templates and libraries of vector stencils for drawing the Cisco computer network diagrams.
 Vehicular Networking
Vehicular Networking
Network engineering is an extensive area with wide range of applications. Depending to the field of application, network engineers design and realize small networks or complex networks, which cover wide territories. In latter case will be ideal recourse to specialized drawing software, such as ConceptDraw PRO.
 Office Layout Plans
Office Layout Plans
Office layouts and office plans are a special category of building plans and are often an obligatory requirement for precise and correct construction, design and exploitation office premises and business buildings. Designers and architects strive to make office plans and office floor plans simple and accurate, but at the same time unique, elegant, creative, and even extraordinary to easily increase the effectiveness of the work while attracting a large number of clients.
Find out what amount and type of equipment is needed for your office network
Wireless computer network diagrams help system administrators and network engineers to find out amount and type of equipment needed for each office WLAN.
 Network Security Diagrams
Network Security Diagrams
The Network Security Diagrams solution enhances the ConceptDraw PRO v10 functionality with large collection of predesigned vector stencils of cybersecurity clipart, shapes, icons and connectors to help you succeed in designing professional and accurate Ne
 Cafe and Restaurant Floor Plans
Cafe and Restaurant Floor Plans
Restaurants and cafes are popular places for recreation, relaxation, and are the scene for many impressions and memories, so their construction and design requires special attention. Restaurants must to be projected and constructed to be comfortable and e
 Value Stream Mapping
Value Stream Mapping
Value stream mapping solution extends ConceptDraw PRO software with templates, samples and vector stencils for drawing the Value Stream Maps (VSM) in lean manufacturing practice.
- How To Create Restaurant Floor Plan in Minutes | Plant Layout ...
- Network Layout Floor Plans | Plant Layout Plans | Network Diagram ...
- Network Diagram In Plant Layout
- Plant Layout Plans | Telecommunication Network Diagrams ...
- Plant Layout Plans | Aerospace and Transport | Telecommunication ...
- Network Diagram In Food Plant Layout
- Aerospace and Transport | Plant Layout Plans | Telecommunication ...
- Network Architecture | Plant Layout Plans | How To Draw Building ...
- Network Layout Floor Plans | Plumbing and Piping Plans | Plant ...
- Plant Layout Plans | Aerospace and Transport | Telecommunication ...
- Network Layout Floor Plans | Plant Layout Plans | Office Layout ...
- Telecommunication Network Diagrams | Plant Layout Plans | Winter ...
- Office Layout Plans | Plant Layout Plans | Network Layout Floor ...
- Cisco Network Diagrams | Star Network Topology | Plant Layout ...
- Office Layout Plans | Plant Layout Plans | Network Layout Floor ...
- Plant Layout Plans | 25 Typical Orgcharts | Telecommunication ...
- Gym and Spa Area Plans | Telecommunication Network Diagrams ...
- Plant Layout Plans | Rack Diagrams | Telecommunication Network ...
- Plant Layout Plans | Block Diagrams | ConceptDraw Solution Park ...
- Cisco Network Diagrams | Network Layout Floor Plans | Office ...
