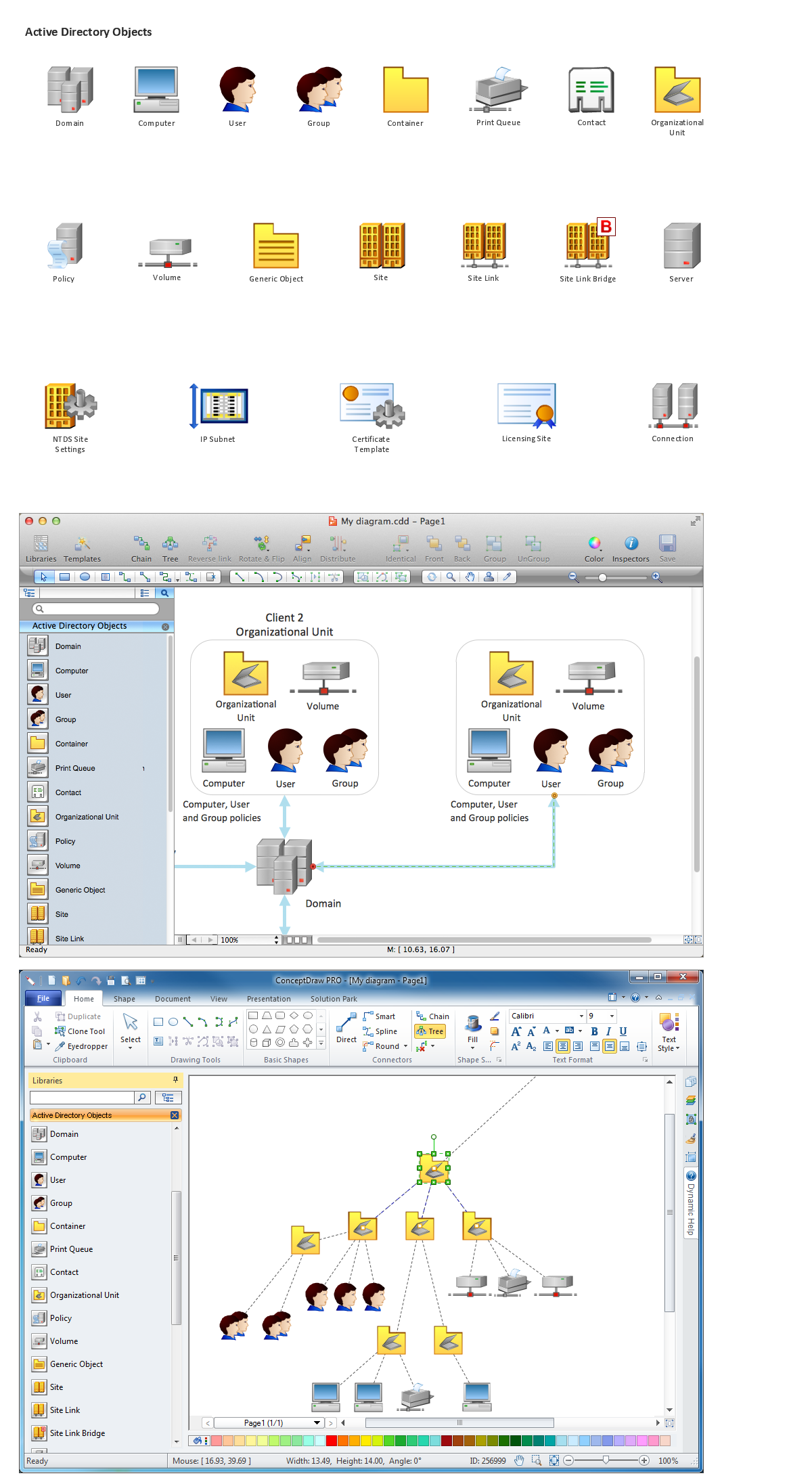 Mechanical Engineering
Mechanical Engineering
This solution extends ConceptDraw PRO v.9 mechanical drawing software (or later) with samples of mechanical drawing symbols, templates and libraries of design elements, for help when drafting mechanical engineering drawings, or parts, assembly, pneumatic,
Network Diagramming Software for Network Active Directory Diagrams
ConceptDraw PRO is perfect for software designers and software developers who need to draw Network Active Directory Diagrams.
- How To use House Electrical Plan Software | House of Quality Matrix ...
- Fire Exit Plan . Building Plan Examples | Basic Flowchart Symbols ...
- Sport Field Plans | Building Drawing Software for Design Sport ...
- Plumbing and Piping Plans | Building Drawing Design Element ...
- Building Drawing Software for Design Office Layout Plan | Network ...
- How To use House Electrical Plan Software | How To Draw Building ...
- Computer Network Diagrams | Draw Network Diagram based on ...
- Network Diagramming Software for Design Network Layout Diagrams
- How To Draw Building Plans | How To Create Restaurant Floor Plan ...
- Basic Flowchart Symbols and Meaning | Fire Exit Plan . Building Plan ...
- Home floor plan template | Doors - Vector stencils library | Room ...
- Network Layout Floor Plans | Design elements - Network layout ...
- How To use House Electrical Plan Software | GPRS network ...
- Fire Exit Plan . Building Plan Examples | Road signs - Vector stencils ...
- Network Layout Floor Plans | Ethernet local area network layout floor ...
- How To use House Electrical Plan Software | How To use Electrical ...
- How To use House Electrical Plan Software | ConceptDraw Solution ...
- ConceptDraw PRO Network Diagram Tool | Network wiring cable ...
- Line Diagram Of Building With Staircase
- Room planning with ConceptDraw PRO | How To use House ...
