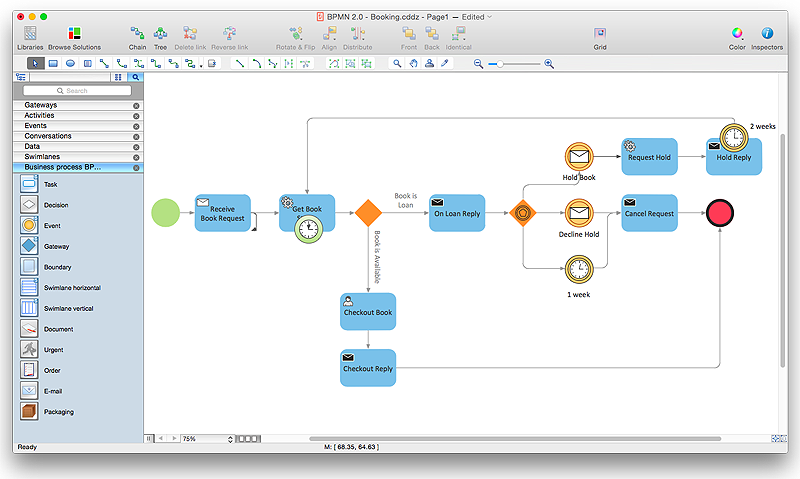 Spatial Infographics
Spatial Infographics
Spatial infographics solution extends ConceptDraw PRO software with infographic samples, map templates and vector stencils libraries with design elements for drawing spatial information graphics.
 Football
Football
The Football Solution extends ConceptDraw PRO v9.5 (or later) software with samples, templates, and libraries of vector objects for drawing football (American) diagrams, plays schemas, and illustrations. It can be used to make professional looking documen
 Aerospace and Transport
Aerospace and Transport
This solution extends ConceptDraw PRO software with templates, samples and library of vector clipart for drawing the Aerospace and Transport Illustrations. It contains clipart of aerospace objects and transportation vehicles, office buildings and anci
 Bar Graphs
Bar Graphs
The Bar Graphs solution enhances ConceptDraw PRO v10 functionality with templates, numerous professional-looking samples, and a library of vector stencils for drawing different types of Bar Graphs, such as Simple Bar Graph, Double Bar Graph, Divided Bar Graph, Horizontal Bar Graph, Vertical Bar Graph, and Column Bar Chart.
HelpDesk
How to Create a BPMN Diagram Using ConceptDraw PRO
Business Process Modeling Notation (BPMN) is a method of illustrating business processes in the form of a diagram. The most effective method of creating or analyzing a business process is to visually interpret the steps using a business process diagram, flowchart or workflow. This is known as business process modeling, and will be performed within a company by a team who have detailed knowledge of company process, and analysts with expertise in the modeling discipline. The objective is often to increase production or lower costs — by modeling the process initially using a flowchart, inefficiencies and problems can be spotted before committing to a decision or strategy. You can create BPMN diagrams using the ConceptDraw PRO diagramming tools. ConceptDraw have designed a solution that combines BPMN v2.0 methodology and graphical notification into one powerful package. The Business Process Diagrams solution from ConceptDraw Solution Park provides a comprehensive collection of vector- Building Plan Symbols Bedroom Floor Plan
- Hotel Plan Design Download
- Electrical Drawing Software | How To use House Electrical Plan ...
- Lighting and switch layout | Lighting and switch layout | Design ...
- How To Create Restaurant Floor Plan in Minutes | Flowchart ...
- Plumbing and Piping Plans | How to Create a Residential Plumbing ...
- Rectangular Café Plan
- Network Layout Floor Plans | Design elements - Network layout ...
- Plant Layout Plans | Factory layout floor plan | Emergency Plan ...
- How To use House Electrical Plan Software | Interior Design Office ...
- Emergency Plan | Fire Exit Plan . Building Plan Examples | Fire and ...
- Office pictograms - Vector stencils library | Design elements - Office ...
- Home floor plan template | Doors - Vector stencils library | Room ...
- Cafe and Restaurant Floor Plan | How To Create Restaurant Floor ...
- How To use House Electrical Plan Software | How To use Electrical ...
- Building Drawing Software for Design Office Layout Plan | Interior ...
- Cafe Floor Plan . Cafe Floor Plan Examples | Cafe Floor Plan Design ...
- Mini Hotel Floor Plan . Floor Plan Examples
- Gym equipment layout floor plan | Classroom furniture and ...
