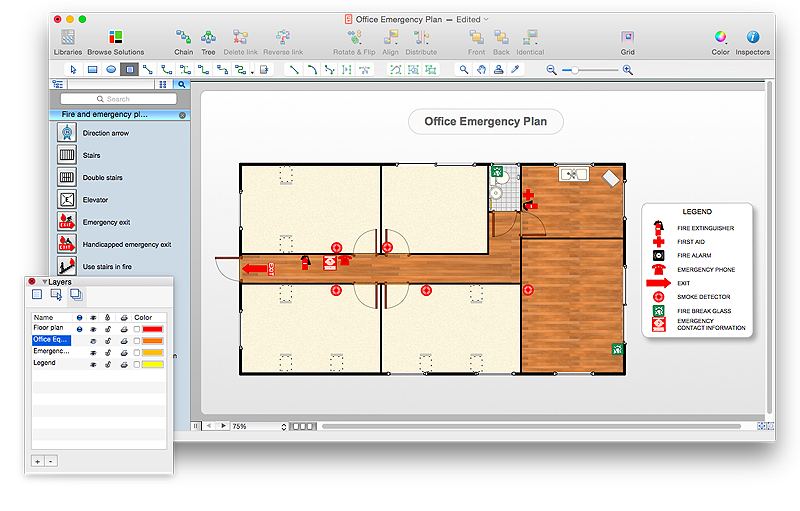HelpDesk
How to Draw an Emergency Plan for Your Office
Emergency Floor Plan is important to supply an office staff with a visual safety solution. Emergency Floor Plan diagram presents a set of standard symbols used to depict fire safety, emergency, and associated information. Using clear and standard symbols on fire emergency plans delivers the coherence of collective actions , helps to avoid embarrassment, and improves communications in an emergent situation. The fire emergency symbols are intended for the general emergency and fire service, as well as for building plans ,engineering drawings and insurance diagrams. They can be used during fire extinguishing and evacuation operations, as well as training. It includes vector symbols for emergency management mapping, emergency evacuation diagrams and plans. You can use ConceptDraw PRO to make the fire evacuation plans for your office simple, accurate and easy-to-read.
 Plumbing and Piping Plans
Plumbing and Piping Plans
Plumbing and Piping Plans solution extends ConceptDraw PRO v10.2.2 software with samples, templates and libraries of pipes, plumbing, and valves design elements for developing of water and plumbing systems, and for drawing Plumbing plan, Piping plan, PVC Pipe plan, PVC Pipe furniture plan, Plumbing layout plan, Plumbing floor plan, Half pipe plans, Pipe bender plans.
- Drawing Legend Symbols On Fire Drawing
- Floor Legend Symbols
- Floor Plan Sample Office Legend
- Cctv Legend Symbols
- Cctv System Layout Legend
- Design Legend In Building Plan
- How to Draw an Emergency Plan for Your Office | Fire and ...
- Floor Plan Plumbing Layout With Legend
- Floor Plan Legend Example
- Fire Symbol Legend
- Plumbing and Piping Plans | Home Electrical Plan | How To use ...
- Donut Chart Templates | Basic Flowchart Symbols and Meaning ...
- Piping Symbol Legend
- Electrical Symbols For Building Plans With Legend
- Hvac Legend Symbols
- How To use Furniture Symbols for Drawing Building Plan | Building ...
- Landscape Symbols Legend
- How To Draw Building Plans | Plumbing and Piping Plans | Fire and ...
- Reflected Ceiling Plan Symbols Legend
