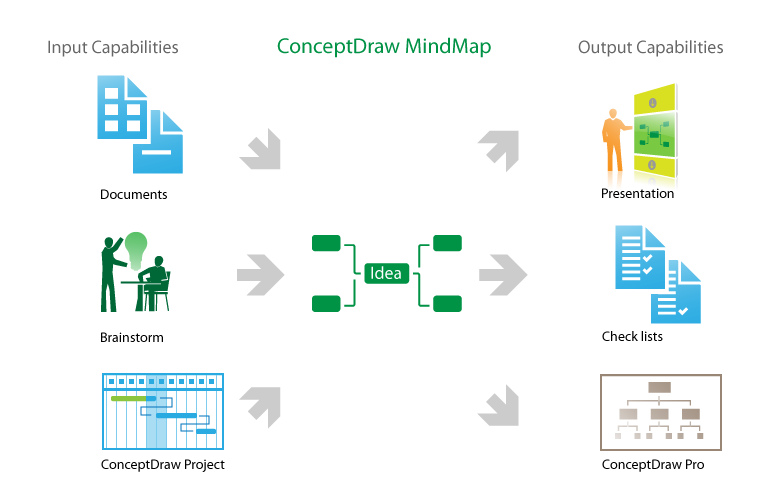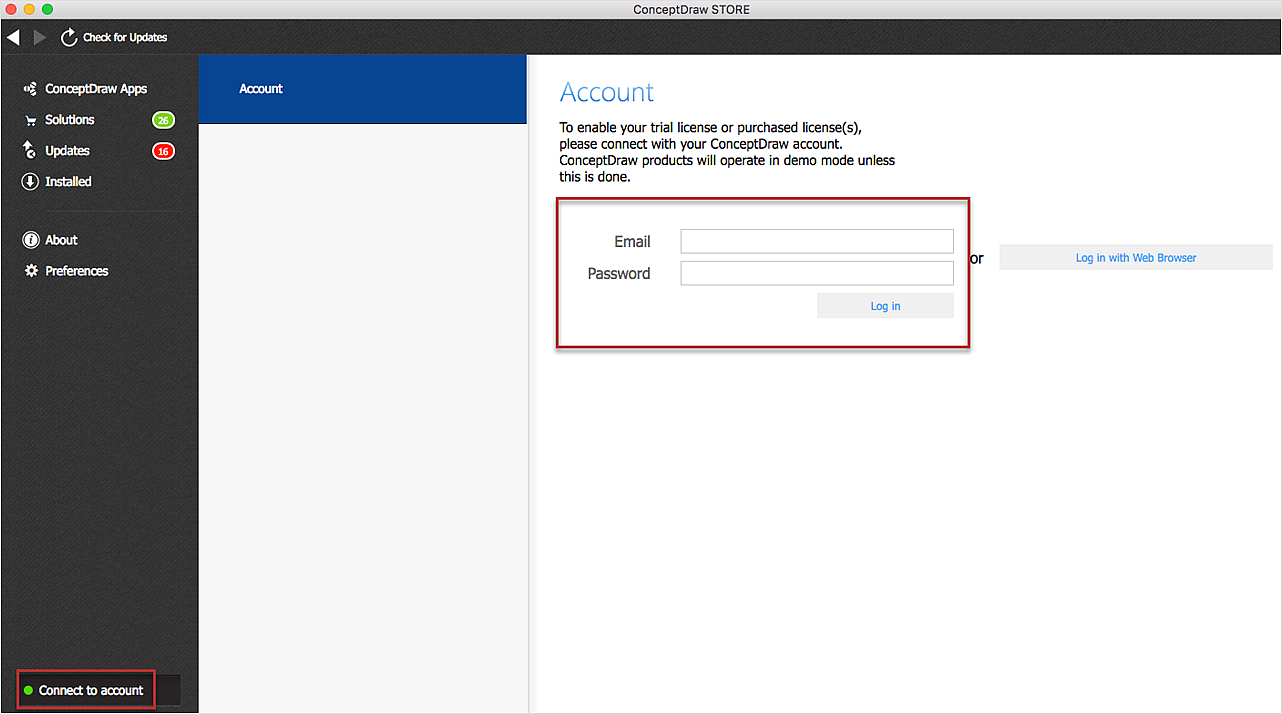 Office Layout Plans
Office Layout Plans
Office layouts and office plans are a special category of building plans and are often an obligatory requirement for precise and correct construction, design and exploitation office premises and business buildings. Designers and architects strive to make office plans and office floor plans simple and accurate, but at the same time unique, elegant, creative, and even extraordinary to easily increase the effectiveness of the work while attracting a large number of clients.
Product Overview
The role of ConceptDraw MINDMAP is to organize and plan idea development and communicate between process participants. Mind maps are convenient to prepare presentations for team and management and send task lists and related information.HelpDesk
Download and Install ConceptDraw Office on Mac
Find out how to download and install ConceptDraw software products for OS X on your computer. The download process is very simple due to the fact that all ConceptDraw applications are pooled into the ConceptDraw Office bundle. ConceptDraw STORE is a download manager that is responsible for downloading, installing, uninstalling and updating of the ConceptDraw Office for Windows and associated solutions.
 Reflected Ceiling Plans
Reflected Ceiling Plans
Reflected Ceiling Plans solution is effective tool for architects, designers, electricians, and other people which every day need convenient tool for representing their ceiling ideas. Use it to create without efforts professional Reflected Ceiling plans and Reflective Ceiling plans, showing the location of light fixtures, drywall or t-bar ceiling patterns, lighting panels, and HVAC grilles and diffusers that may be suspended from the ceiling.
 Idea Communication
Idea Communication
This solution extends ConceptDraw MINDMAP software by allowing everyone in a company to use generic symbols on maps and documents.
 ConceptDraw Solution Park
ConceptDraw Solution Park
ConceptDraw Solution Park collects graphic extensions, examples and learning materials
How To Plan and Implement Projects Faster
ConceptDraw Office is the most effective tool for planning, tracking, and reporting all types of projects with strong management capabilities, user friendly functionality, and superior ease of use. In this tutorial video we will assist you in planning and managing a project using ConceptDraw Office.
 Management
Management
This solution extends ConceptDraw PRO v9 and ConceptDraw MINDMAP v7 with Management Diagrams and Mind Maps (decision making, scheduling, thinking ideas, problem solving, business planning, company organizing, SWOT analysis, preparing and holding meetings
- Open Plan Office Productivity Study
- Office Layout Plans | Business Productivity Diagramming | Network ...
- Open Office Productivity
- Open Offices And Productivity
- Open Plan Office Productivity
- Total Quality Management Value | Business Productivity ...
- Office Layout Plans | Office Layout | Building Drawing Software for ...
- Total Quality Management Value | Fishbone Diagram | Business ...
- TQM Diagram Example | Business Productivity Diagramming ...
- Open Office Plan Productivity
- Office Layout Plans | Office Layout | Interior Design Office Layout ...
- Interior Design Office Layout Plan Design Element | Office Ideas ...
- Interior Design Office Layout Plan Design Element | How to Draw a ...
- Office Ideas | Interior Design Office Layout Plan Design Element ...
- Office Layout Plans | Building Drawing Software for Design Office ...
- Office Layout Plans | How to Draw a Floor Plan for Your Office ...
- Office Layout Plans | ConceptDraw Solution Park | Concept Maps | A ...
- Office Layout Plans | How To Draw Building Plans | Network Layout ...
- Office Layout Plans | Office Layout | How to Draw a Floor Plan for ...
- Small Office Plans Layouts Pdf


