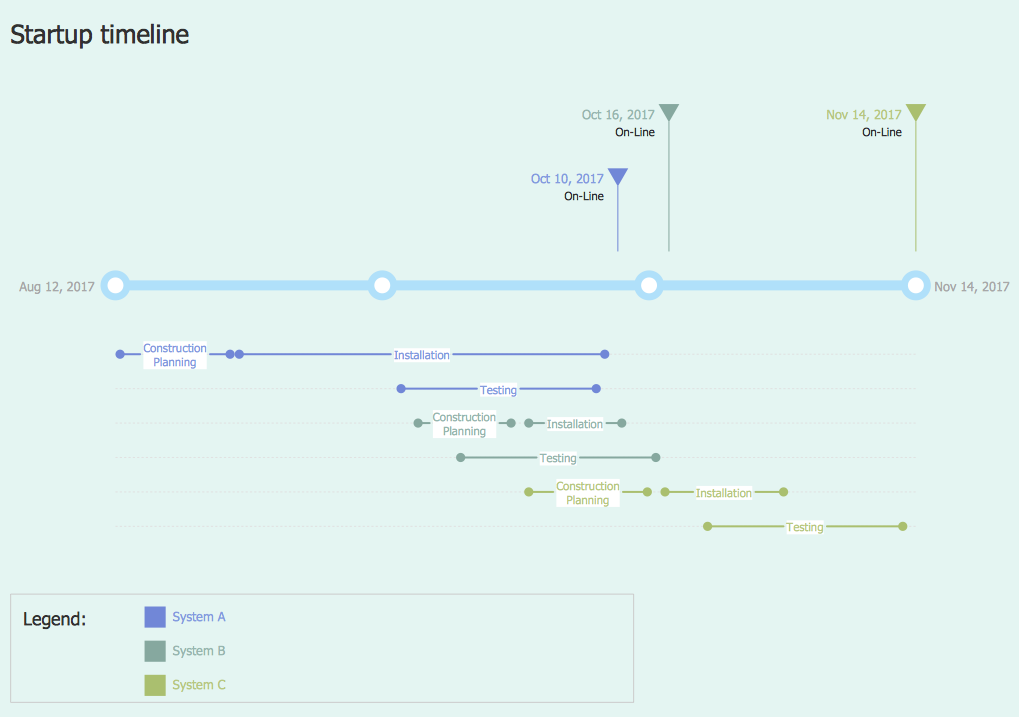HelpDesk
How to Create a Timeline Diagram in ConceptDraw PRO
A Timeline is a chart which displays a project plan schedule in chronological order. A Timeline is used in project management to depict project milestones and visualize project phases, and show project progress. The graphic form of a timeline makes it easy to understand critical project milestones, such as the progress of a project schedule. Timelines are particularly useful for project scheduling or project management when accompanied with a Gantt chart. It captures the main of what the project will accomplish and how it will be done. making a project timeline is one of the most important skills a project manager needs have. Making comprehensive, accurate timelines allows you getting every project off in the best way. ConceptDraw PRO allows you to draw a timeline charts using special library.
 Cafe and Restaurant Floor Plans
Cafe and Restaurant Floor Plans
Restaurants and cafes are popular places for recreation, relaxation, and are the scene for many impressions and memories, so their construction and design requires special attention. Restaurants must to be projected and constructed to be comfortable and e
 Seating Plans
Seating Plans
The correct and convenient arrangement of tables, chairs and other furniture in auditoriums, theaters, cinemas, banquet halls, restaurants, and many other premises and buildings which accommodate large quantity of people, has great value and in many cases requires drawing detailed plans. The Seating Plans Solution is specially developed for their easy construction.
- Online Timeline Generator
- Free Timeline Maker
- Free Online Graph Generator
- Online Diagram Tool | How to Create a Timeline Diagram in ...
- Flow Chart Online | Online Diagram Tool | How to Create a Timeline ...
- Free Online Pie Chart Generator
- Timeline Examples | How to Create a Timeline Diagram in ...
- Free Online Pie Chart Maker
- Diagram Generator Online Free
- Analysis Of A Timeline Chart Of A Restaurant
- Online Diagram Tool | Entity Relationship Diagram - ERD - Software ...
- How to Create a Timeline Diagram in ConceptDraw PRO | Timeline ...
- ConceptDraw PROJECT Project Management Tool | Project ...
- Online Graph Generator Free
- Free Chart Generator
- Online Free Flowchart Generator
- Infographic Generator | Rotating equipment - Vector stencils lybrary ...
- Free Graph Generator
- Graph Generator Online
- How to Create a Timeline Diagram in ConceptDraw PRO | Project ...
