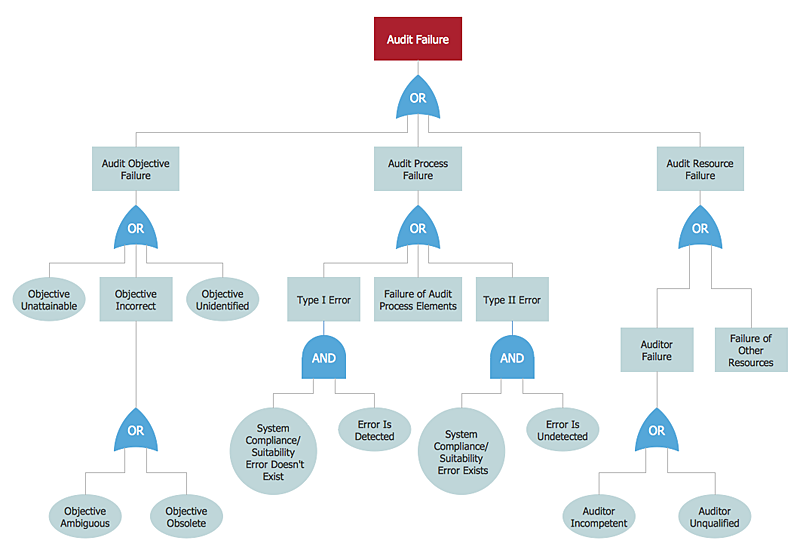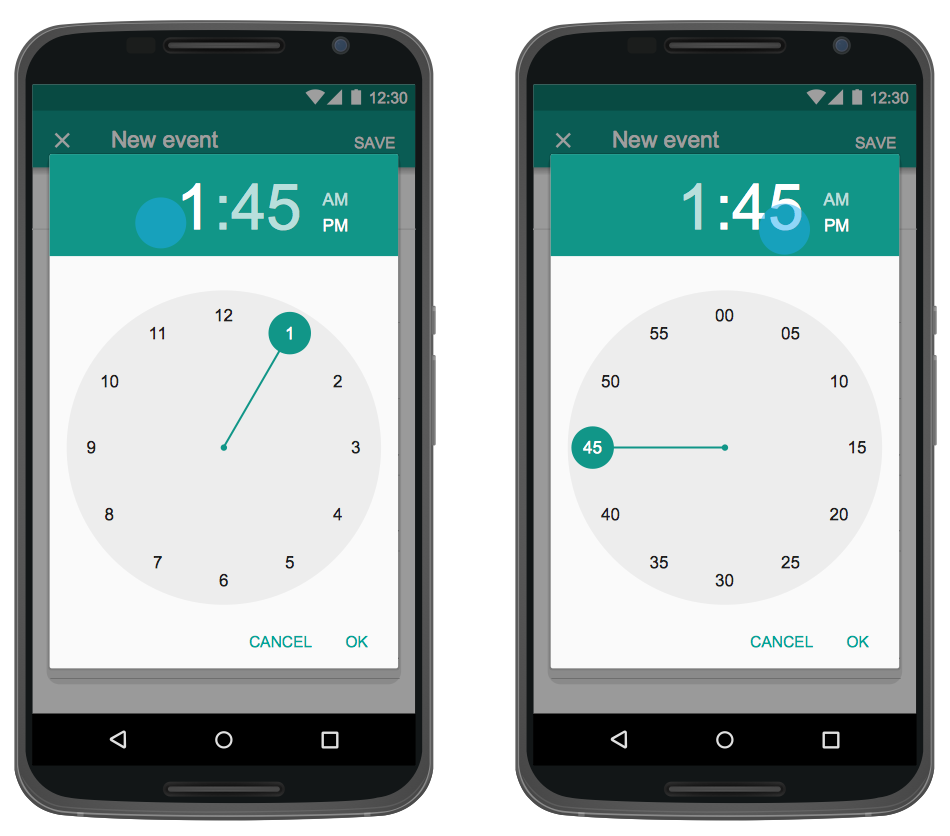 Office Layout Plans
Office Layout Plans
Office layouts and office plans are a special category of building plans and are often an obligatory requirement for precise and correct construction, design and exploitation office premises and business buildings. Designers and architects strive to make office plans and office floor plans simple and accurate, but at the same time unique, elegant, creative, and even extraordinary to easily increase the effectiveness of the work while attracting a large number of clients.
HelpDesk
How to Draw a Floor Plan for Your Office
Designing the right office space is is an essential factor of business productivity. An office floor plan should reflect the needs of both employees and customers. ConceptDraw PRO allows you to draw the Floor Plan for your office using a special office equipment library as well as set of special objects that displays the sizes, corners, squares and other floor plan details.HelpDesk
How to Create a Fault Tree Analysis Diagram (FTD) in ConceptDraw PRO
Fault Tree Diagram are logic diagram that shows the state of an entire system in a relationship of the conditions of its elements. Fault Tree Diagram are used to analyze the probability of functional system failures and safety accidents. ConceptDraw PRO allows you to create professional Fault Tree Diagrams using the basic FTD symbols. An FTD visualize a model of the processes within a system that can lead to the unlikely event. A fault tree diagrams are created using standard logic symbols . The basic elements in a fault tree diagram are gates and events.HelpDesk
How to Design an Interface Mock-up of an Android Application
Uses Interface prototyping is much convenient when you can work through a diagram similar to the device design. ConceptDraw PRO allows you to develop Android User Interface (UI) prototypes using the special templates and vector libraries of the specific user interface elements. Using ConceptDraw PRO you can mock-up an Android UI system so that you can figure out how best to represent user interface (UI) elements for the development of a new mobile Apps.- Interior Design Office Layout Plan Design Element | Office Layout ...
- Interior Design Office Layout Plan Design Element | How to Draw a ...
- Office plan - Cubicle layout | Office Layout Plans | Building Drawing ...
- Office plan - Cubicle layout | Overhead Plan Of An Open Office
- Draw An Open Layout Office
- Office Layout Plans | Office Layout | Interior Design Office Layout ...
- Open Floor Plans Design
- Building Drawing Software for Design Office Layout Plan | Interior ...
- Diagram Of An Office Open Shelving
- Interior Design Office Layout Plan Design Element | Building ...
- Building Drawing Software for Design Office Layout Plan | Office ...
- Open Office Visio Equivalent
- Office Layout Plans | Office Layout | Building Drawing Software for ...
- SysML | Data Flow Diagrams | ATM Solutions | Open Source ...
- SysML | Data Flow Diagrams | Stakeholder Onion Diagrams ...
- Open Source Workflow Management System
- Interior Design Office Layout Plan Design Element | Office Layout ...
- Small Office Design | Active Directory Diagram | Campus Area ...
- Design elements - Office | Office - Design Elements | Cisco Security ...
- Interior Design Office Layout Plan Design Element | Office plan ...


