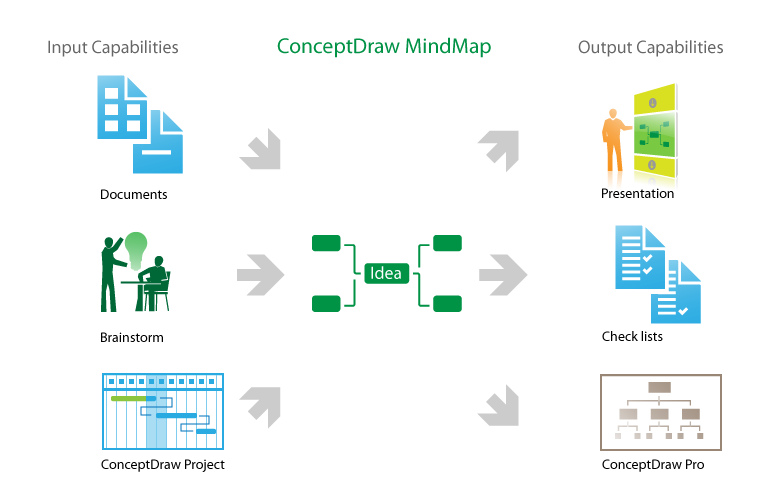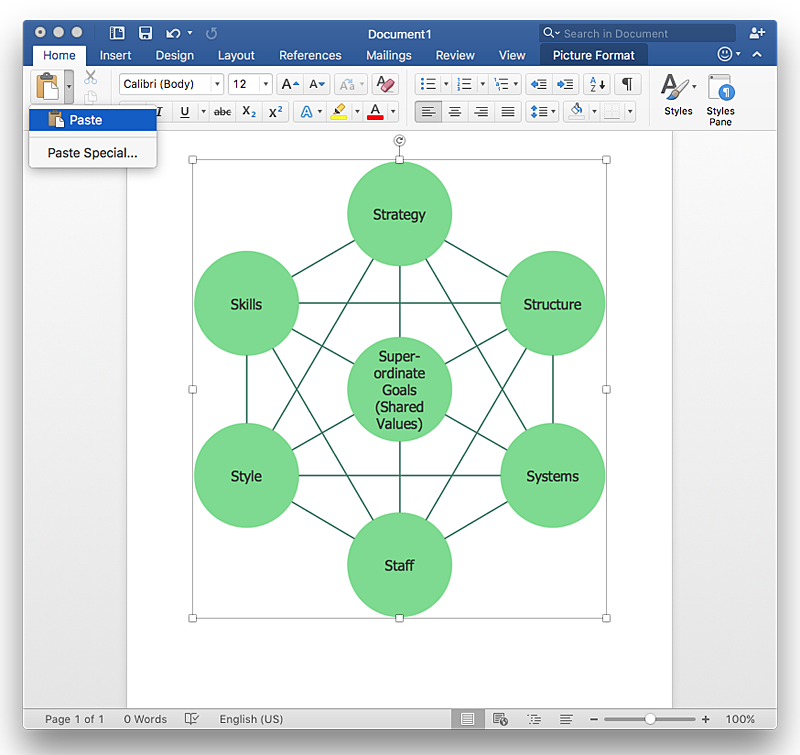 Office Layout Plans
Office Layout Plans
Office layouts and office plans are a special category of building plans and are often an obligatory requirement for precise and correct construction, design and exploitation office premises and business buildings. Designers and architects strive to make office plans and office floor plans simple and accurate, but at the same time unique, elegant, creative, and even extraordinary to easily increase the effectiveness of the work while attracting a large number of clients.
 ConceptDraw Solution Park
ConceptDraw Solution Park
ConceptDraw Solution Park collects graphic extensions, examples and learning materials
Product Overview
The role of ConceptDraw MINDMAP is to organize and plan idea development and communicate between process participants. Mind maps are convenient to prepare presentations for team and management and send task lists and related information.HelpDesk
How to Add a Bubble Diagram to a MS Word Document Using ConceptDraw PRO
A bubble chart is a diagram in which the data points are replaced with bubbles, and the size of the bubbles represents some additional dimension of the data. A bubble chart does not have the axis. A bubble chart can be used instead of a scatter diagram if the data has three dimensions, each of that containing the set of values. The sizes of the bubbles are determined by the values in the third dimension. Any additional information about the entities beyond their three primary dimensions can be depicted by rendering bubbles in colors and patterns that are selected in a certain way. The legend containing the further information can be added to a bubble diagram. ConceptDraw PRO allows you to easily create various business management and marketing charts, including bubble diagrams and then add them to a MS Word document.HelpDesk
How to Create a Reflected Ceiling Floor Plan
A Reflected Ceiling Plan (RCP) is a drawing of a room or building, looking down at the interior ceiling. Making RCP involves many different reflected ceiling plan symbols that can be managed using ConceptDraw PRO. Using ConceptDraw PRO you can design the reflected ceiling floor plan that shows the location of light fixtures and any other items that may be suspended from the ceiling. You can share your ceiling design ideas by saving drawings as graphics files, or printing them.- Interior Design Office Layout Plan Design Element | Office Layout ...
- Interior Design Office Layout Plan Design Element | How to Draw a ...
- Office plan - Cubicle layout | Office Layout Plans | Building Drawing ...
- Draw An Open Layout Office
- Open Floor Plans Design
- Office Layout Plans | Office Layout | Interior Design Office Layout ...
- Building Drawing Software for Design Office Layout Plan | Interior ...
- Building Drawing Software for Design Office Layout Plan | Office ...
- SysML | Data Flow Diagrams | ATM Solutions | Open Source ...
- Interior Design Office Layout Plan Design Element | Building ...
- Open Source Workflow Management System
- SysML | Data Flow Diagrams | Stakeholder Onion Diagrams ...
- Office Layout Plans | Office Layout | Building Drawing Software for ...
- Interior Design Office Layout Plan Design Element | Office Layout ...
- Plant Layout Plans | Network Layout Floor Plans | Office Layout ...
- Cafe Design Ideas | Office Layout Plans | Home Office Ideas | School ...
- Office Cubicle Solutions
- Supermarket parking - Site plan | Site Plans | Cafe and Restaurant ...
- Office Layout Plans | Office Layout | Building Drawing Software for ...
- Building Drawing Software for Design Office Layout Plan | Interior ...


