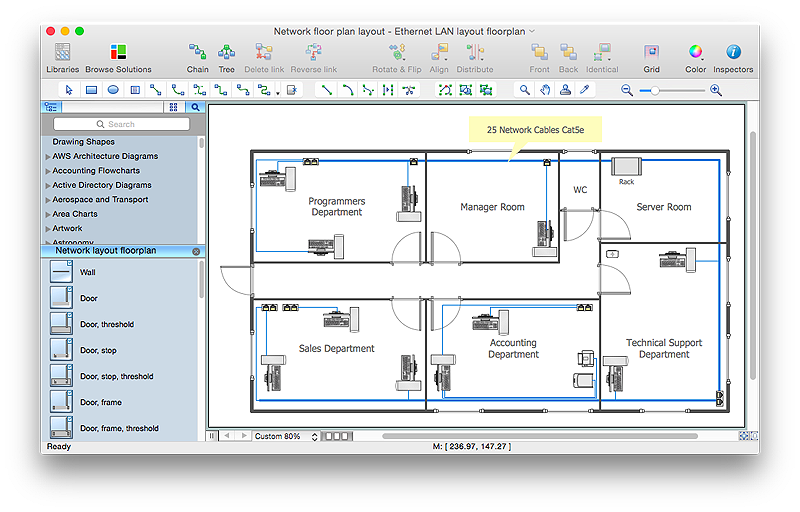 Office Layout Plans
Office Layout Plans
Office layouts and office plans are a special category of building plans and are often an obligatory requirement for precise and correct construction, design and exploitation office premises and business buildings. Designers and architects strive to make office plans and office floor plans simple and accurate, but at the same time unique, elegant, creative, and even extraordinary to easily increase the effectiveness of the work while attracting a large number of clients.
HelpDesk
How to Draw a Floor Plan for Your Office
Designing the right office space is is an essential factor of business productivity. An office floor plan should reflect the needs of both employees and customers. ConceptDraw PRO allows you to draw the Floor Plan for your office using a special office equipment library as well as set of special objects that displays the sizes, corners, squares and other floor plan details.HelpDesk
How to Create a Network Layout Floor Plan
With technology and market forces demanding ever quicker business response times, a well-structured computer network is the foundation of positive communication between employees, and with the wider world. When you walk into most modern work offices, there is a good chance you will be greeted by banks of computer screens and terminals, perhaps some sales points screens or server stacks, almost certainly routers and printers. A side effect of this amount of hardware is the amount of cabling necessary to connect these elements into an effective local area network (LAN). This is the idea behind a network layout plan - it can show how a network is connected, how data transfers between those connections, and give an overview of devices and hardware used in office. To create a practical computer network floor plan, the network administrator must adhere to the specified requirements and limitations of the office or building in which the LAN will operate - things such as hardware availability,- Interior Design Office Layout Plan Design Element | Office Layout ...
- Interior Design Office Layout Plan Design Element | How to Draw a ...
- Office plan - Cubicle layout | Overhead Plan Of An Open Office
- Office plan - Cubicle layout | Office Layout Plans | Building Drawing ...
- Office Layout Plans | Office Layout | Interior Design Office Layout ...
- Interior Design Office Layout Plan Design Element | Building ...
- Draw An Open Layout Office
- Building Drawing Software for Design Office Layout Plan | Interior ...
- Diagram Of An Office Open Shelving
- Open Floor Plans Design
- Building Drawing Software for Design Office Layout Plan | Office ...
- Building Drawing Software for Design Office Layout Plan | Interior ...
- Office Layout Plans | Office Layout | Building Drawing Software for ...
- Interior Design Office Layout Plan Design Element | Office Layout ...
- Interior Design Office Layout Plan Design Element | Office plan ...
- How To use House Electrical Plan Software | Interior Design Office ...
- Building Drawing Software for Design Office Layout Plan | Office ...
- Open Office Visio Equivalent
- Peninsula Office Layout
- Interior Design Office Layout Plan Design Element | Building ...

