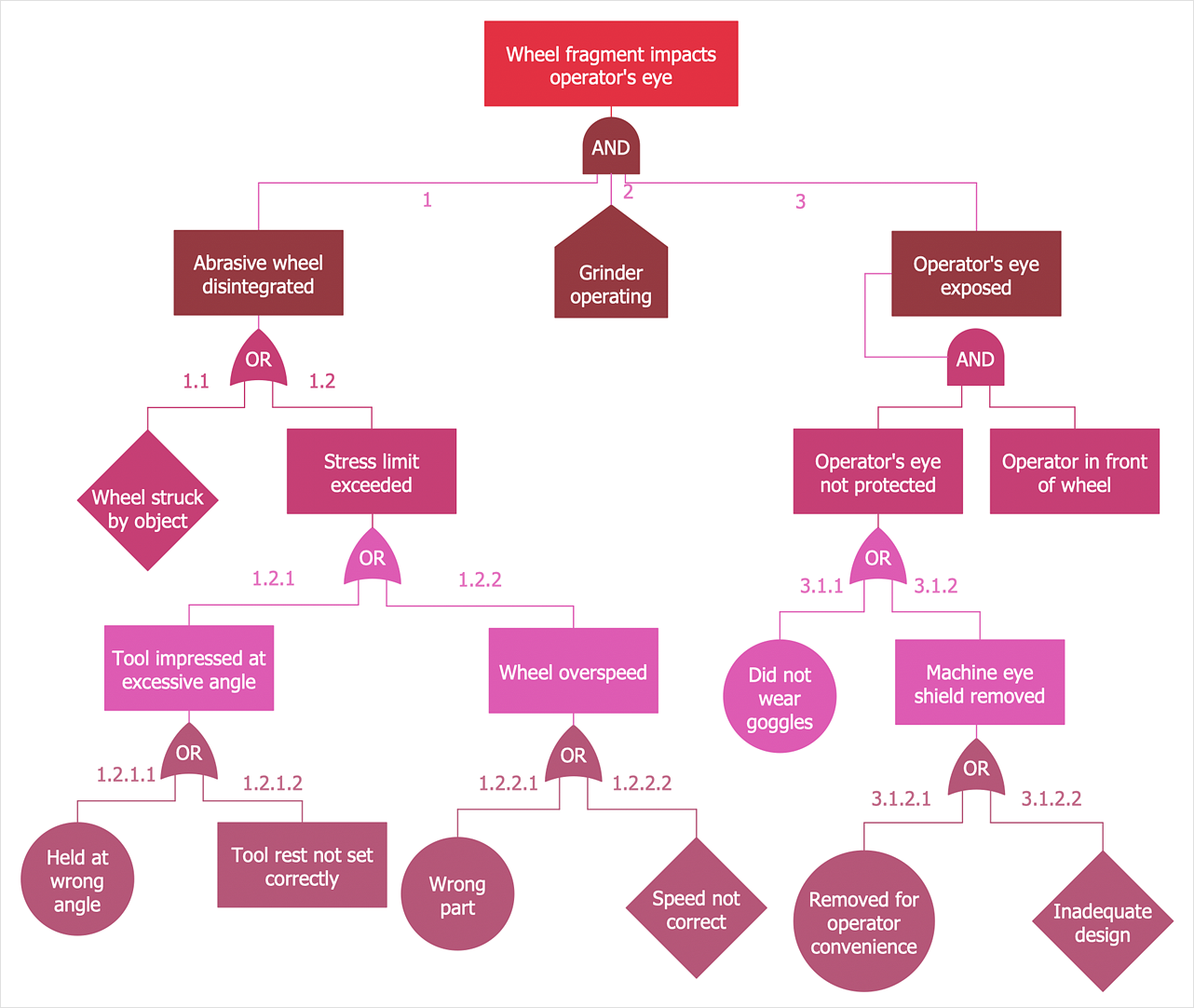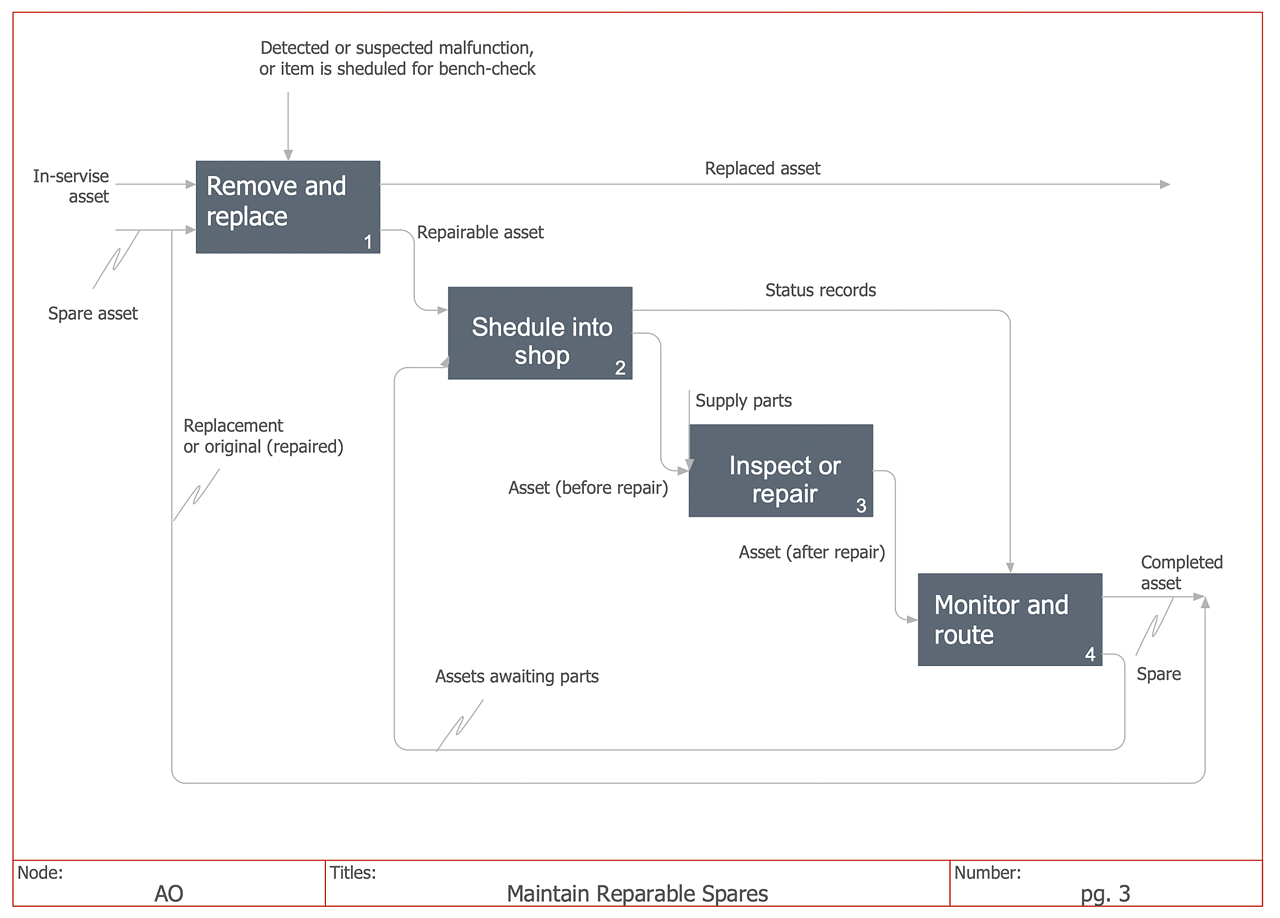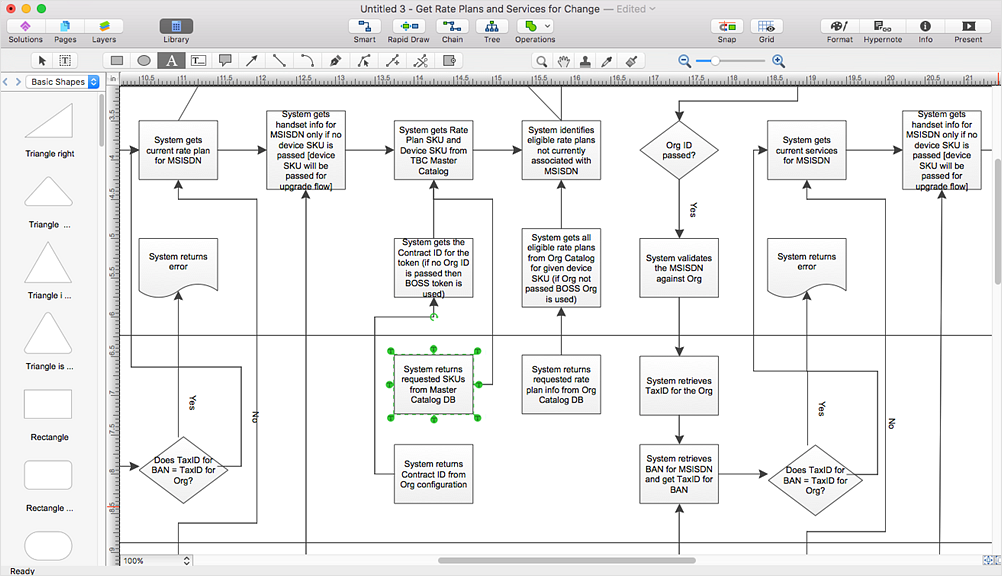Office Layout
Each office is a unique space, thats why design of office premises has a lot of specifics based on the type of premise and kind of activity of the company which will be placed at this office. Different office concepts and features of office designs are also taken into consideration by designers and architects when office layout plans and designs are created, for construction new office buildings or renovation those built earlier. ConceptDraw DIAGRAM extended with Office Layout Plans solution from Building Plans area is a powerful diagramming and vector drawing software for designing Office Floor Plans, Office Layout Plans, Small Office Design Plans, Office Cabinet Plans, Commercial Floor plans, Home Office Plans, Plans for premises at large office centers, Electrical plans for offices, etc. Office Layout Plans solution includes 3 time-saving libraries of ready-to-use vector objects of office furniture and equipment which are incredibly helpful for design and implementation any of your office layout ideas.
HelpDesk
How to Create a Fault Tree Analysis Diagram (FTD)
Fault Tree Diagram is a logic diagram that shows the state of an entire system in a relationship of the conditions of its elements. Fault Tree Diagram is used to analyze the probability of functional system failures and safety accidents. ConceptDraw DIAGRAM allows you to create professional Fault Tree Diagrams using the basic FTD symbols. An FTD visualizes a model of the processes within a system that can lead to the unlikely event. A fault tree diagrams are created using standard logic symbols. The basic elements in a fault tree diagram are gates and events.HelpDesk
How to Create an IDEF0 Diagram for an Application Development
IDEF0 methods are intended to model the functions of a process, creating a graphical model that displays: what controls the function, who makes it, what resources are used and how they are connected with other functions. The IDEF0 tool is used to model the decisions, actions, and activities of a software system during the development process. IDEF0 diagram graphically depicts a model of a desired version of the application. ConceptDraw DIAGRAM allows you to create and communicate the IDEF0 diagrams of any complexity.HelpDesk
How to Open MS Visio® 2013/2016 Files on a Mac®
Powerful business graphics and diagramming tools is the norm and not the exception for today’s businesses. For years the de facto standard file format for business has been Microsoft Visio™. Many people involved in visual communication need software tools that will read and write using the Visio file format. With the introduction of Visio 2013, Microsoft has changed the native file format used in earlier versions of Microsoft Visio. ConceptDraw DIAGRAM v12 file import and export works round-trip with the new Visio VSDX file format.- Interior Design Office Layout Plan Design Element | Office Layout ...
- Interior Design Office Layout Plan Design Element | How to Draw a ...
- Office Layout Plans | Product Overview | Restaurant Floor Plans ...
- Office Ideas | Office Layout Plans | Cafe Design Ideas | Open Office ...
- Office plan - Cubicle layout | Open Office Noise
- Office plan - Cubicle layout | Overhead Plan Of An Open Office
- Office Layout Plans | How to Draw a Floor Plan for Your Office | How ...
- Interior Design Office Layout Plan Design Element | Office Ideas ...
- Interior Design Office Layout Plan Design Element | Office Ideas ...
- Interior Design Office Layout Plan Design Element | Office Layout ...
- Interior Design Office Layout Plan Design Element | How to Draw a ...
- Interior Design Office Layout Plan Design Element | Office Ideas ...
- Office Layout Plans | Emergency Plan | Product Overview | What Is ...
- Interior Design Office Layout Plan Design Element | Office Layout ...
- How to Draw a Floor Plan for Your Office | Office Layout Plans ...
- Office Layout Plans | Emergency Plan | Product Overview | Open ...
- Interior Design Office Layout Plan Design Element | How to Draw a ...
- Interior Design Office Layout Plan Design Element | How to Open ...
- Interior Design Office Layout Plan Design Element | Office Layout ...
- How to Draw a Floor Plan for Your Office | How To Draw Building ...



