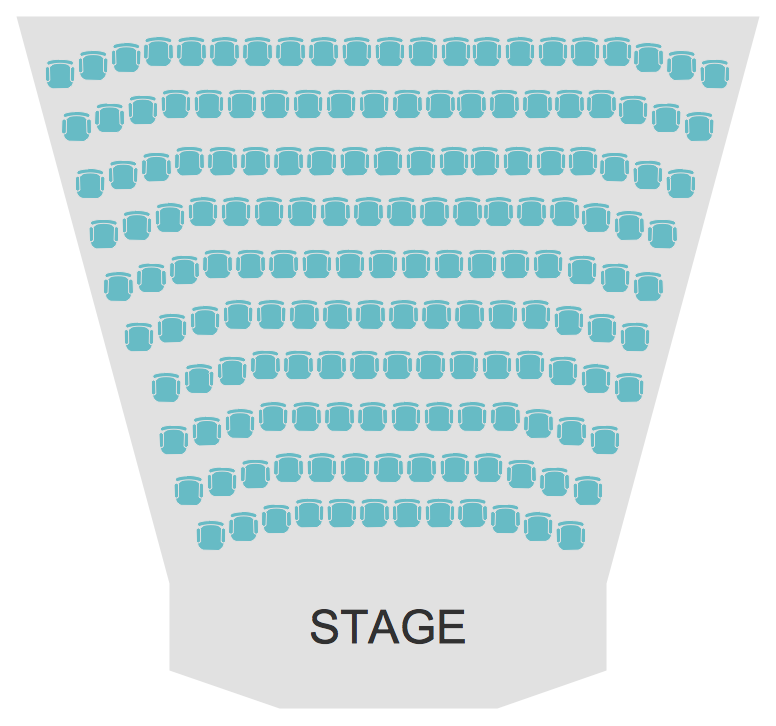 Seating Plans
Seating Plans
The Seating Plans solution including samples, seating chart templates and libraries of vector design elements assists in creating the Seating plans, Seating arrangement charts, Chair layout designs, Plan drawings of cinema seating, Movie theater chair plans, extensive Cinema theater plans depicting the seating arrangement in the cinema halls, location of closet, cafe and food sale area, in designing the Seating plans for the large seating areas, Seat plan designs for airplanes, trains, etc. Use any of the included samples as the table seating chart template or seating chart template free and achieve professional drawing results in a few minutes.
Seating Arrangements
ConceptDraw DIAGRAM diagramming and vector drawing software extended with Seating Plans solution from Building Plans area of ConceptDraw Solution Park contains a set of examples and ready-to-use design elements for drawing seating arrangements, seating charts, chair layout designs, seat plan designs, etc.
 Landscape & Garden
Landscape & Garden
The Landscape and Gardens solution for ConceptDraw DIAGRAM is the ideal drawing tool when creating landscape plans. Any gardener wondering how to design a garden can find the most effective way with Landscape and Gardens solution.
- Blank Orchestra Seating Chart
- Seating Plans | Orchestra Seating Chart Maker
- Orchestra Seating Chart Template
- Orchestra Seating Chart Worksheet
- Orchestra Seating Plan Template
- Basketball Court Dimensions | Ice Hockey Rink Diagram | Seating ...
- Orchestra Seating Template
- Printable Blank Pyramid Diagram
- Ice Hockey Rink Diagram | Basketball Plays Software | Blank ...
- Cooking Recipes | Electrical Engineering | Plain Basketball Court
