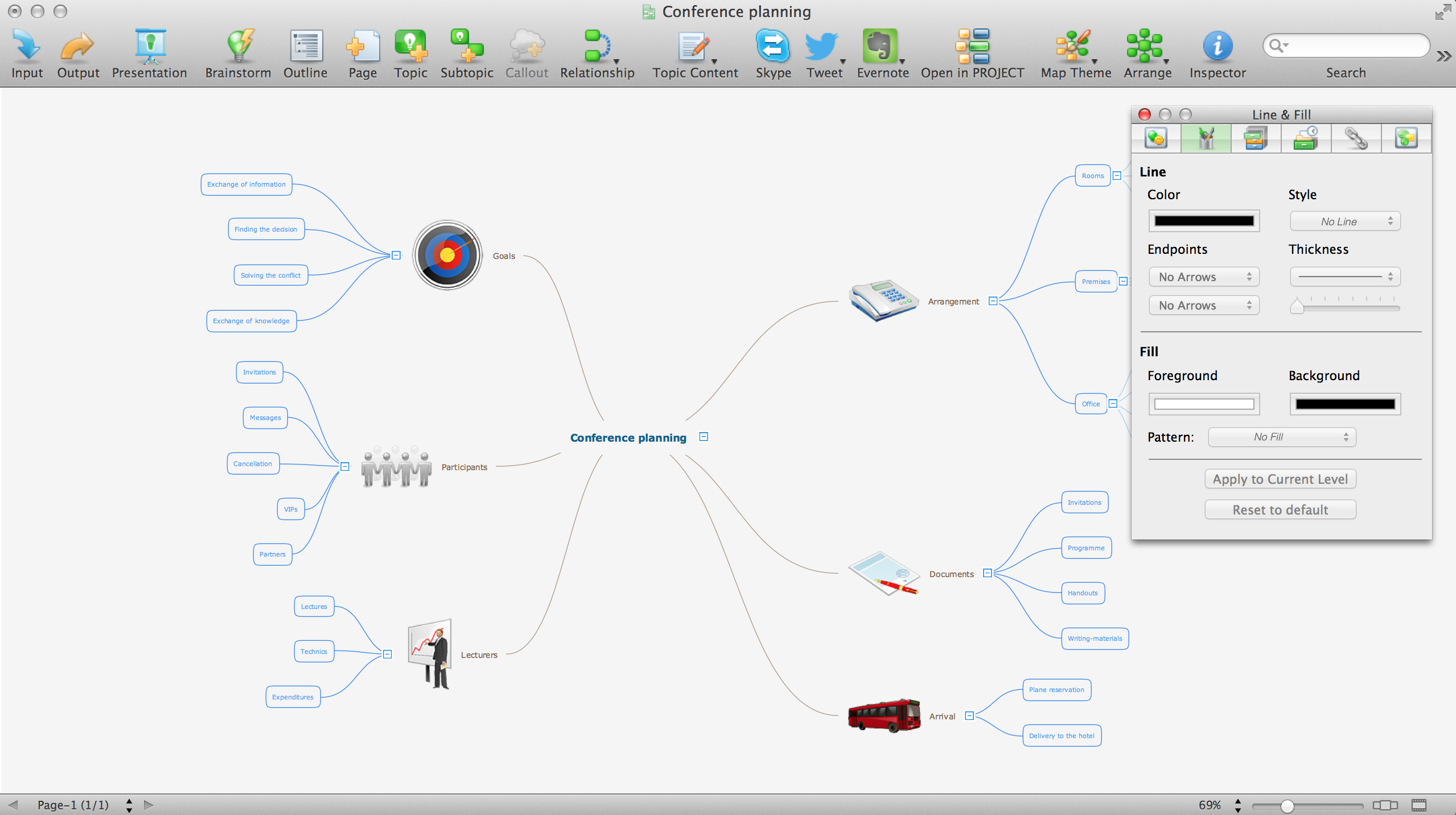How To Create Emergency Plans and Fire Evacuation
Fire emergency and Fire escape plans are used in hospitals, schools, kindergartens, universities, hotels, offices, business and shopping centers, homes, etc. They are obligatory according to the safety standards and instructions and effectively help people in cases of fires, natural disasters, hazardous leaks and other disaster events that can happen. How to create Emergency Plan or Fire Evacuation Plan fast and easy? The ConceptDraw DIAGRAM diagramming and vector drawing software recommends to use the specially developed Fire and Emergency Plans solution from the Building Plans area of ConceptDraw Solution Park, which is equipped with powerful drawing tools, collection of predesigned templates and samples of Emergency Plans, and also large set of specific vector design elements. Use them to design Evacuation plans, Emergency plans, Fire evacuation plans, Fire emergency plans, Fire safety diagrams, Home emergency plans, Office emergency plans, Business emergency plans and many other kinds of diagrams in minutes.Mind Map Making Software
ConceptDraw MINDMAP is a powerful Mind Map making software, effective business and personal productivity application, which provides professional tools for thinking, brainstorming, generating and organizing ideas and data, for project planning, problem solving and many other tasks. ConceptDraw MINDMAP possess power, economy, and versatility, which help to raise personnel and team productivity. ConceptDraw MINDMAP allows you effectively generate, change, and update the Mind Maps. It provides variety of input and output solutions that allow create, change and share the Mind Maps quickly, simply and effectively. The use of desired Input template lets you create your own Mind Map in one moment. Discover today wide output and input capabilities of ConceptDraw MINDMAP. It lets to input the data from MS PowerPoint, MS Word, MS Project, XMind, MindManager, OPML and Text Outline sources, and also output your Mind Maps to MS PowerPoint, MS Word, MS Project, save as PDF, Web-page, Text Outline, RTF, OPML, or image.Interior Design. Office Layout Plan Design Element
Lucky interior design is an integral part of succesful work at office. The important challenge in office design planning is to find a balance between two main office activities: concentration and communication. Primarily you need to determine with a type of office space, this can be an open space or separate rooms. The first type is more suitable for communication and rapid interaction. That's why open offices and combined spaces are modern types of work space and often used, especially for private offices. Traditional office basically represents separate rooms arranged along the corridor. It is applied for the companies with small number of people or for enterprises divided on separate departments, and is practically inapplicable for teamwork. ConceptDraw DIAGRAM diagramming and vector drawing software extended with Office Layout Plans solution offers a lot of vector stencils libraries with design elements of office furniture and equipment for effective office interior design and office space planning, for easy creation Office Floor Plans and Office Layout Plans. Use ConceptDraw DIAGRAM to visualize process flowcharts, network architecture and program workflows like Visio for Mac and even more. The software can be used with different fields like business, engineering and construction, etc.
- Fire Evacuation Plan Template | Emergency Plan | Hotel Floorplan ...
- Fire Exit Plan . Building Plan Examples
- Fire Exit Plan . Building Plan Examples | Emergency Plan | Geo ...
- Fire Exit Plan | Emergency Plan | Hotel Floorplan | Fire Exit Images
- Emergency Plan | Geo Mapping Software Examples - World Map ...
- Fire Evacuation Plan Template | Emergency Plan | Fire Exit Plan ...
- Hotel Floor Plan
- Fire Exit Plan | Emergency Plan | Hotel Floorplan | Plan Exit Image
- Fire Exit Plan . Building Plan Examples | Emergency Plan ...
- Hotel Fire Exit Plan
- Emergency Plan | Fire Exit Plan . Building Plan Examples | Geo ...
- Fire Exit Plan . Building Plan Examples | Hotel Network Topology ...
- Mini Hotel Floor Plan . Floor Plan Examples | Floor Plans | Fire Exit ...
- Fire Evacuation Plan Template | Emergency Plan | Restaurant Floor ...
- Hotel Plan . Hotel Plan Examples | Mini Hotel Floor Plan . Floor Plan ...
- Fire Exit Plan . Building Plan Examples | Emergency Plan ...
- Geo Mapping Software Examples - World Map Outline | Fire Exit ...
- How To Create Emergency Plans and Fire Evacuation | Emergency ...
- Fire Evacuation Plan Template | Emergency Plan | Restaurant Floor ...
- How To Draw Building Plans | Fire Exit Plan . Building Plan ...


