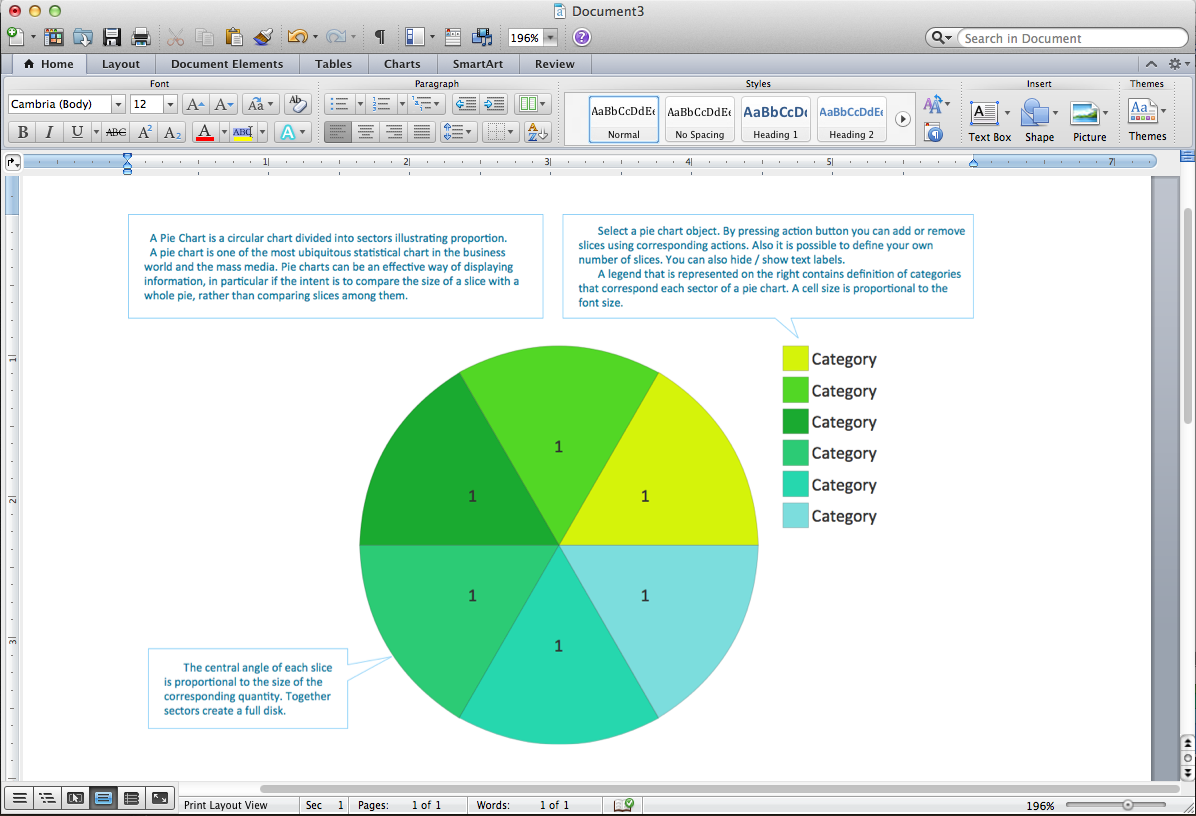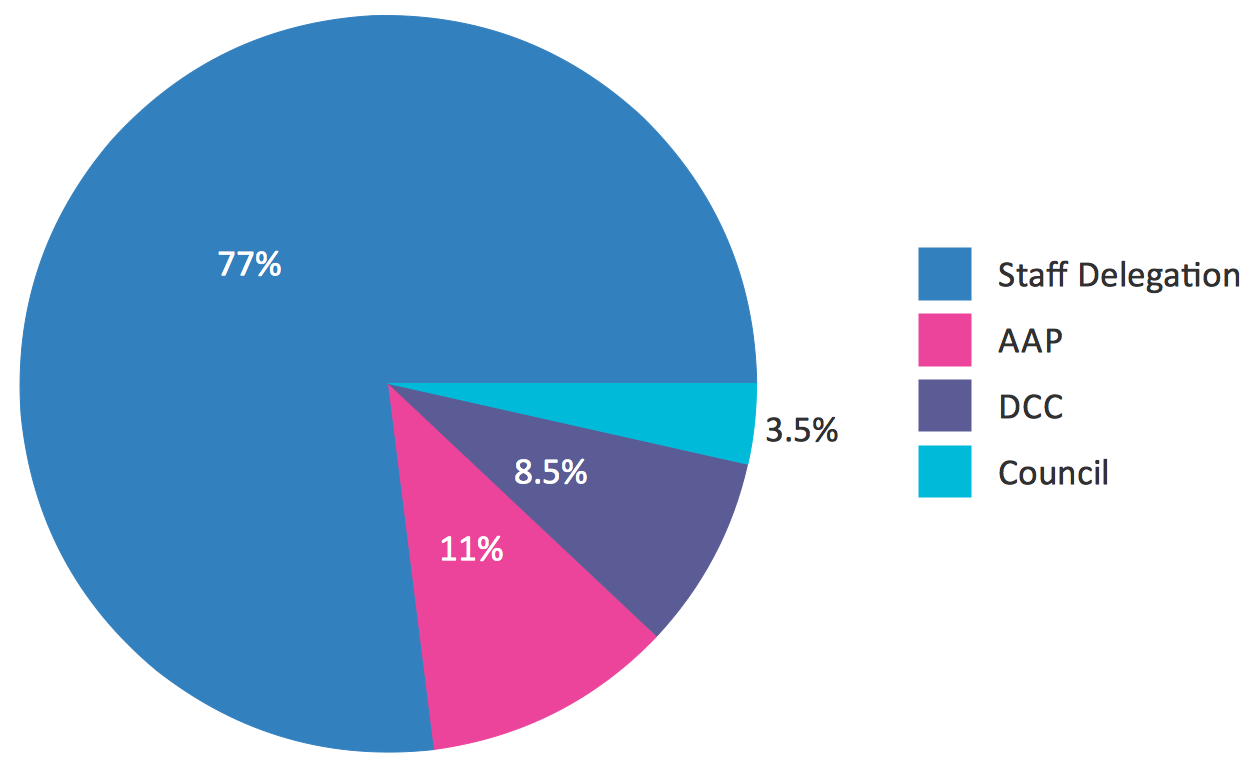Percentage Pie Chart. Pie Chart Examples
This sample was created in ConceptDraw DIAGRAM diagramming and vector drawing software using the Pie Charts Solution from Graphs and Charts area of ConceptDraw Solution Park. This sample shows the Pie Chart of the approximate air composition. You can see the percentage of oxygen, nitrogen and other gases in the air visualized on this Pie Chart.Pie Chart Word Template. Pie Chart Examples
The Pie Chart visualizes the data as the proportional parts of a whole and looks like a disk divided into sectors. The pie chart is type of graph, pie chart looks as circle devided into sectors. Pie Charts are widely used in the business, statistics, analytics, mass media. It’s very effective way of displaying relative sizes of parts, the proportion of the whole thing.Pie Chart Software
A pie chart is a circular diagram showing a set of data divided into proportional slices. There are several variations of this chart such as donut chart, exploded pie chart, multi-level pie charts. Although it is not very informative when a ring chart or circle chart has many sections, so choosing a low number of data points is quite important for a useful pie chart. ConceptDraw DIAGRAM software with Pie Charts solution helps to create pie and donut charts for effective displaying proportions in statistics, business and mass media for composition comparison, i.e. for visualization of part percentage inside one total.Interior Design. Registers, Drills and Diffusers — Design Elements
The interior design project for any home, flat, business center includes the set of different plans and documents, among them obligatory are the ceiling plans. For creation these plans will be convenient to use professional drawing software. It is especially useful in cases when you need create and propose for customer the multiple alternative design plans for choice. ConceptDraw DIAGRAM diagramming and vector drawing software extended with Reflected Ceiling Plan solution is the choice of architects, designers, electricians, and other building-related people. It is ideal for displaying the ceiling design ideas which meet any requirements of building and budget. Included templates, samples and especially wide selection of vector design elements, including the elements offered by Registers, Drills and Diffusers library are helpful in drawing without efforts professional-looking Reflected Ceiling plans, Reflective Ceiling plans, Lighting Plans, Electrical Plans, Plans of location the outlets, grilles, diffusers, registers, light fixtures, light panels, etc.- Percentage Pie Chart . Pie Chart Examples | Approximate ...
- How to Draw the Different Types of Pie Charts | Pie Chart Software ...
- Percentage Pie Chart . Pie Chart Examples | Chart Showing The ...
- Draw A Pie Chart Showing Different Gases And Their Percentage In
- Percentage Of Gases In Air In Pie Chart
- Approximate composition of the air - Pie chart | Percentage Pie ...
- A Pie Chart Showing The Percentage Of Gas
- Percentage Pie Chart . Pie Chart Examples | Percentage Of Gases In ...
- Pie Chart Of Gases And Percentage
- Percentages Of Gases In Our Air Pie Chart
- Pie Chart Of Percentages In The Air
- Approximate composition of the air - Pie chart | Atmosphere Gases ...
- Draw A Pie Chart Showing The Percentage Of Gases In Air And ...
- Percentage Pie Chart
- Pie Chart Examples and Templates | Pie Donut Chart . Pie Chart ...
- Approximate composition of the air - Pie chart | Pie Graph Of ...
- Drawing Of Pie Chart Showing The Percentage Of Gases Present In ...
- Schedule pie chart - Daily action plan | Pie Graph Worksheets ...
- Approximate composition of the air - Pie chart | Design elements ...



