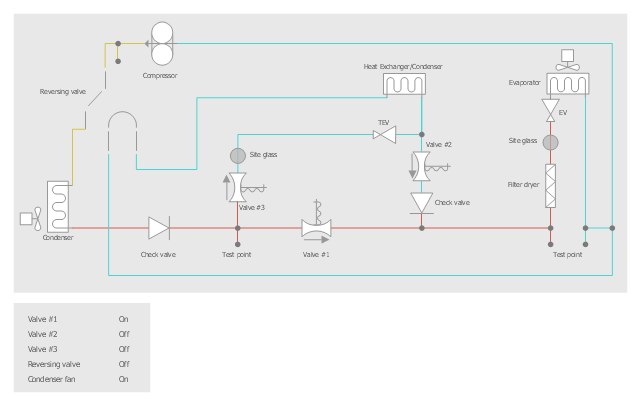 Plumbing and Piping Plans
Plumbing and Piping Plans
Plumbing and Piping Plans solution extends ConceptDraw PRO v10.2.2 software with samples, templates and libraries of pipes, plumbing, and valves design elements for developing of water and plumbing systems, and for drawing Plumbing plan, Piping plan, PVC Pipe plan, PVC Pipe furniture plan, Plumbing layout plan, Plumbing floor plan, Half pipe plans, Pipe bender plans.
Pipe Bender Plans
Pipe Bender PlansThis example was drawn on the base of HVAC schematics in the post "Central Air Pool Heater" from the blog of Nathan Stratton.
"With House Cool Mode, hot gas leaves the compressor runs through the reversing value into the condenser where it condenses into a liquid. Valve #1 is ON so liquid is able to leave the outside unit and run through the filter dryer and site glass into the evaporator upstairs in the house where the liquid flashes into a gas as it passes through the expansion valve and absorbs heat from the air passing through the evaporator. The cold gas travels downstairs and outside to the compressor and the cycle starts all over again." [robotics.net/ projects/ central-air-pool-heater/ ]
The HVAC plan example "Central air pool heater - House cool mode" was created using the ConceptDraw PRO diagramming and vector drawing software extended with the HVAC Plans solution from the Building Plans area of ConceptDraw Solution Park.
"With House Cool Mode, hot gas leaves the compressor runs through the reversing value into the condenser where it condenses into a liquid. Valve #1 is ON so liquid is able to leave the outside unit and run through the filter dryer and site glass into the evaporator upstairs in the house where the liquid flashes into a gas as it passes through the expansion valve and absorbs heat from the air passing through the evaporator. The cold gas travels downstairs and outside to the compressor and the cycle starts all over again." [robotics.net/ projects/ central-air-pool-heater/ ]
The HVAC plan example "Central air pool heater - House cool mode" was created using the ConceptDraw PRO diagramming and vector drawing software extended with the HVAC Plans solution from the Building Plans area of ConceptDraw Solution Park.
- Mechanical Engineering Valves Pdf
- Interior Design Piping Plan - Design Elements | Mechanical Drawing ...
- Piping and Instrumentation Diagram Software | Mechanical Drawing ...
- Valves Image In Eng Drawing
- Mechanical Drawing Symbols | Mechanical Engineering | Piping ...
- Mechanical Drawing Symbols | Mechanical Engineering ...
- Mechanical Drawing Symbols | Process Flow Diagram Symbols ...
- Valve Engineer Drawing Plan
- Pipes 2 - Vector stencils library | Technical Drawing Software ...
- Design elements - Valves | Interior Design Piping Plan - Design ...
- Mechanical Drawing Symbols | | | Valve Symbols
- Mechanical Drawing Symbols | Interior Design Piping Plan - Design ...
- Piping and Instrumentation Diagram Software | Technical Drawing ...
- Mechanical Engineering | Interior Design Piping Plan - Design ...
- Mechanical Engineering | Process Flow Chart | Technical Drawing ...
- Mechanical Drawing Symbols | Interior Design Piping Plan - Design ...
- Mechanical Drawing Symbols | | | Hydraulic Valve Symbols
- Piping and Instrumentation Diagram Software | Design elements ...
- Mechanical Drawing Symbols | Design elements - Valves and ...
- Mechanical Drawing Software | Mechanical Engineering ...

