 Cafe and Restaurant Floor Plans
Cafe and Restaurant Floor Plans
Restaurants and cafes are popular places for recreation, relaxation, and are the scene for many impressions and memories, so their construction and design requires special attention. Restaurants must to be projected and constructed to be comfortable and e
ConceptDraw Arrows10 Technology
You want to connecting objects manually? You don't know how should diagramming software work? Is it possible to develop a diagram as quickly as the ideas come to you? Yes. The innovative ConceptDraw Arrows10 Technology - This is more than enough versatility to draw any type of diagram with any degree of complexity. You can start draw your diagram manually now.The vector stencils library "Pipes 2" contains 48 symbols of pipes. Use it for drawing plumbing and piping building plans, schematic diagrams, blueprints, or technical drawings of waste water disposal systems, hot and cold water supply systems in the ConceptDraw PRO diagramming and vector drawing software extended with the Plumbing and Piping Plans solution from the Building Plans area of ConceptDraw Solution Park.
 Mechanical Engineering
Mechanical Engineering
This solution extends ConceptDraw PRO v.9 mechanical drawing software (or later) with samples of mechanical drawing symbols, templates and libraries of design elements, for help when drafting mechanical engineering drawings, or parts, assembly, pneumatic,
Army Flow Charts
Army flow charts provide an easy visual layout with a systematic approach for dealing with army issues.
 Food Court
Food Court
Use the Food Court solution to create food art. Pictures of food can be designed using libraries of food images, fruit art and pictures of vegetables.
 Cooking Recipes
Cooking Recipes
Create quick and easy recipe diagrams with the Cooking Recipes solution. Make a tasty meal for dinner, for holidays, or for a party.
 Winter Sports
Winter Sports
The Winter Sports solution from Sport area of ConceptDraw Solution Park contains winter sports illustration examples, templates and vector clipart libraries.
 macOS User Interface
macOS User Interface
macOS User Interface solution extends the ConceptDraw PRO functionality with powerful GUI software graphic design features and tools. It provides an extensive range of multifarious macOS Sierra user interface design examples, samples and templates, and wide variety of libraries, containing a lot of pre-designed vector objects of Mac Apps icons, buttons, dialogs, menu bars, indicators, pointers, controls, toolbars, menus, and other elements for fast and simple designing high standard user interfaces of any complexity for new macOS Sierra.
- Cross Joint In Engineering Drawing
- Pipe Cross Joint Diagram
- How to Create a Floor Plan Using ConceptDraw PRO | Welding ...
- Draw Cross Joint
- Interior Design Piping Plan - Design Elements | Draw Angle Joint
- Paipe Joint Enginearing Darwing
- Cross Joint Symbol
- Interior Design Piping Plan - Design Elements | Design elements ...
- Interior Design Piping Plan - Design Elements | Mechanical Drawing ...
- Cross -Functional Flowchart | Flowchart design. Flowchart symbols ...
- Welding symbols | Interior Design Piping Plan - Design Elements ...
- Welding symbols | Mechanical Engineering | Cross Joint Welding
- Draw Sketches To Joint
- Mechanical Drawing Symbols | Mechanical Engineering | Cross ...
- Welding symbols | Interior Design Piping Plan - Design Elements ...
- Interior Design Piping Plan - Design Elements | Electrical Symbols ...
- Interior Design Piping Plan - Design Elements | Mechanical ...
- Mechanical Drawing Symbols | Interior Design Piping Plan - Design ...
- Cross -Functional Flowchart | Mechanical Engineering | Flowchart ...
- Interior Design Piping Plan - Design Elements | Valves and fittings ...

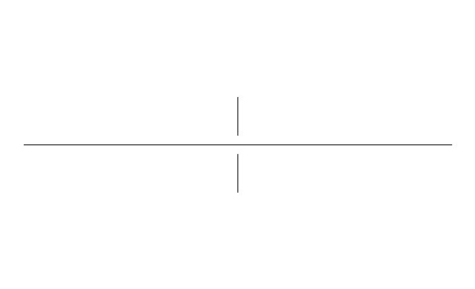
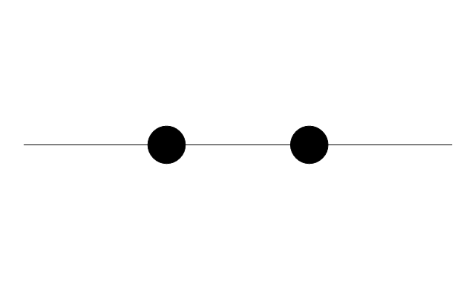
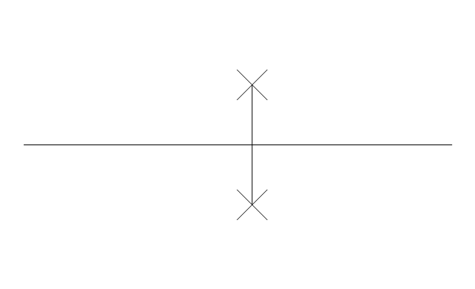
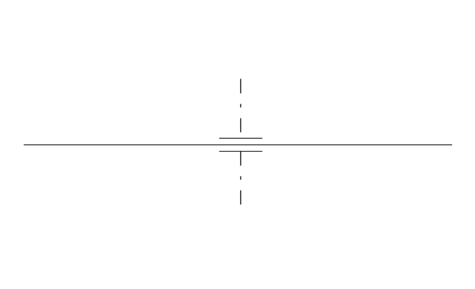
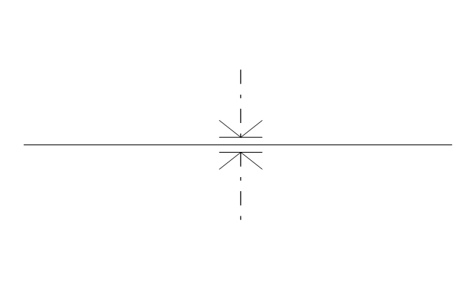
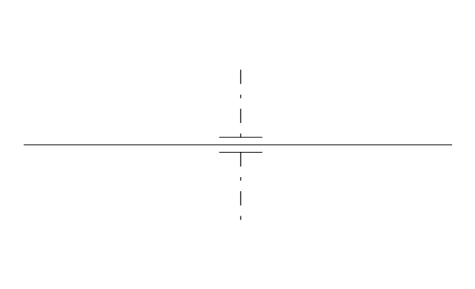
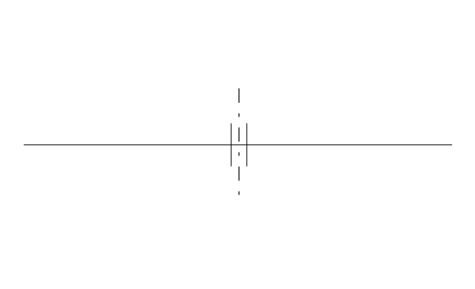
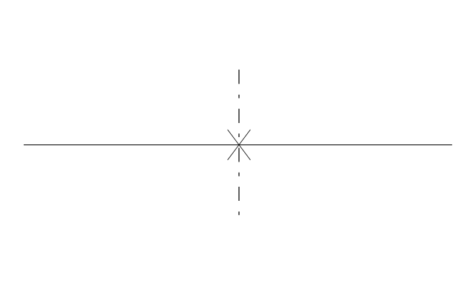
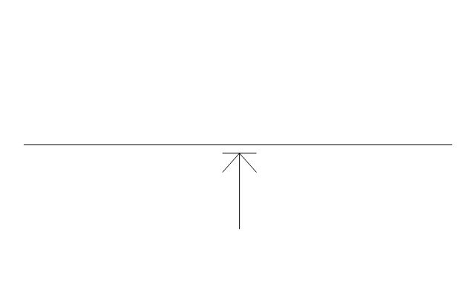
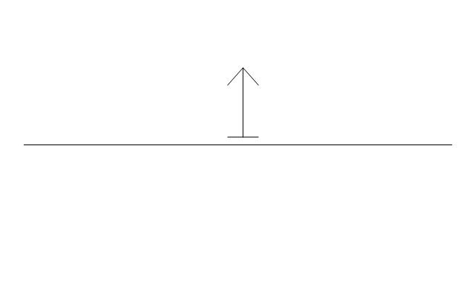
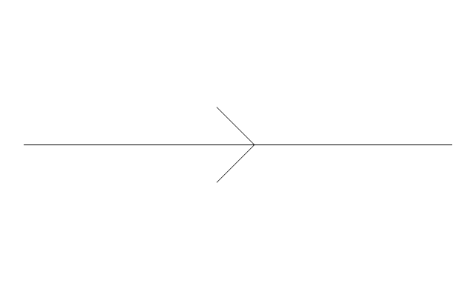
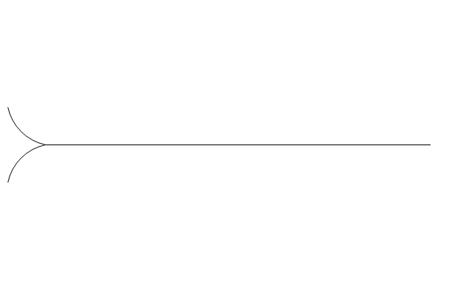
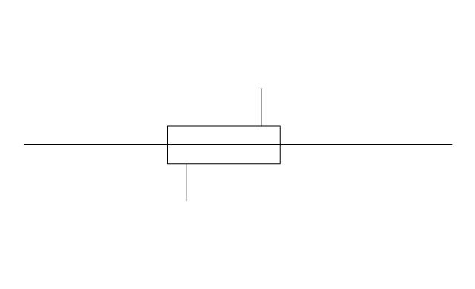
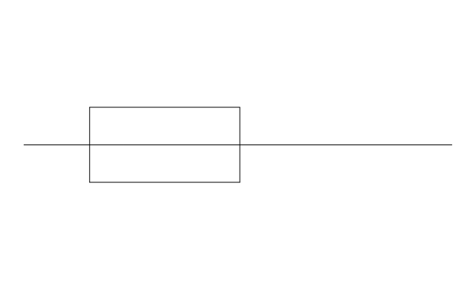
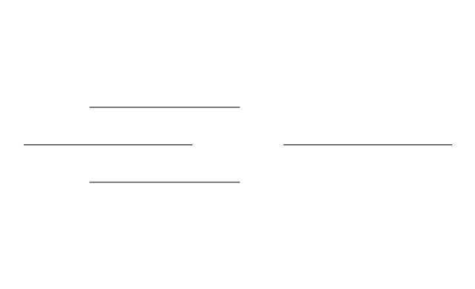
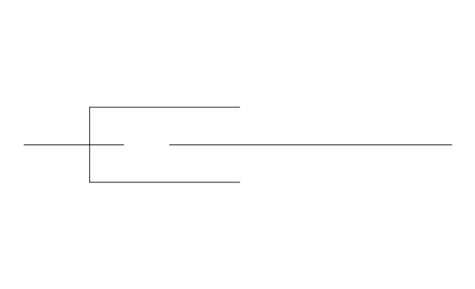
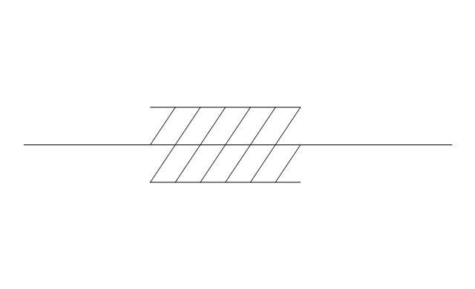
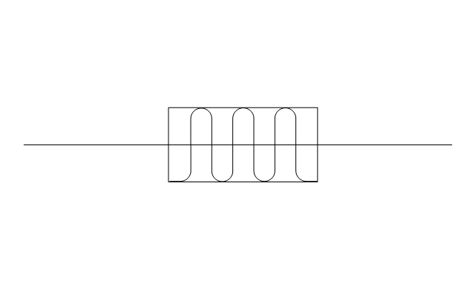
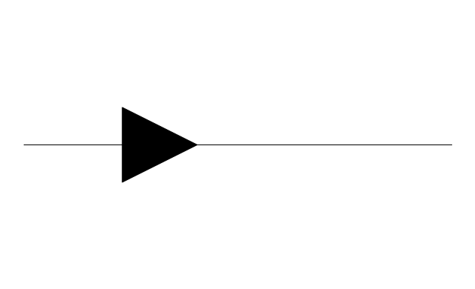
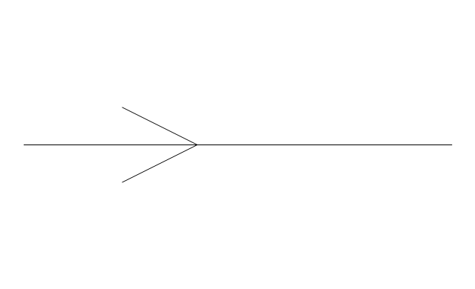
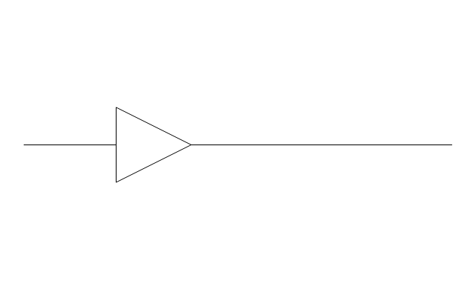
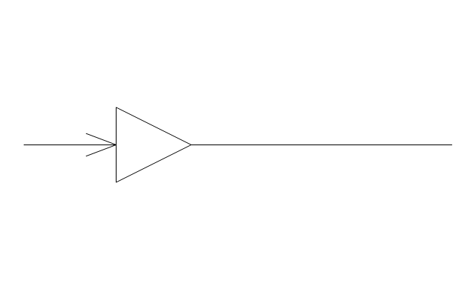
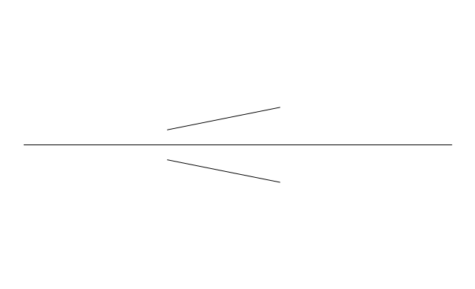
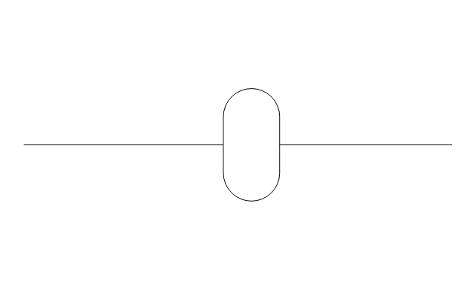
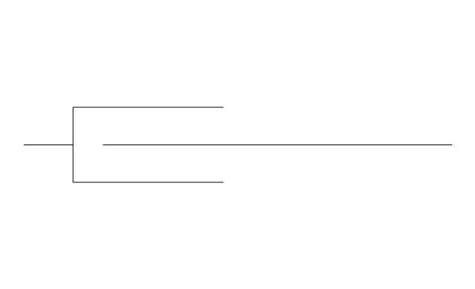
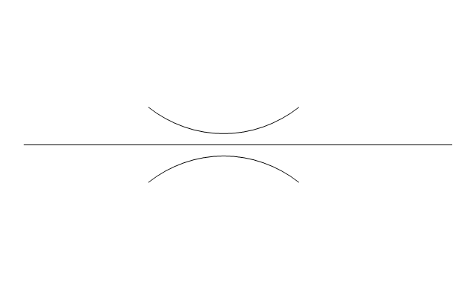
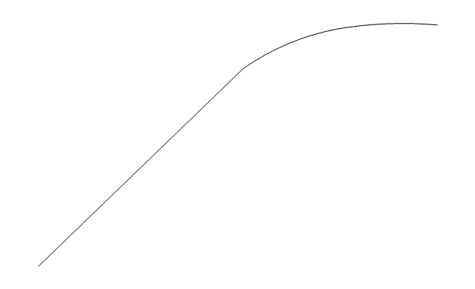
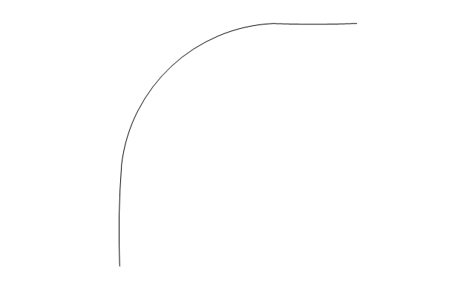
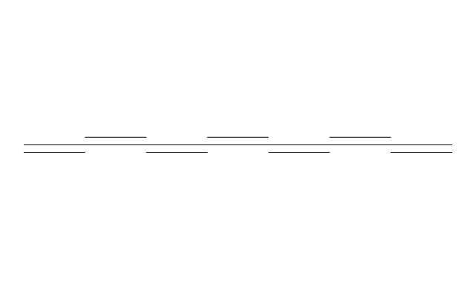
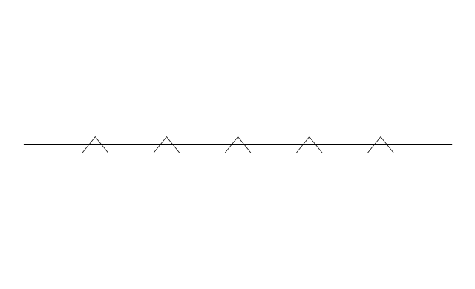
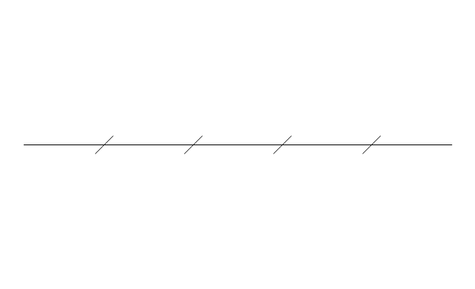
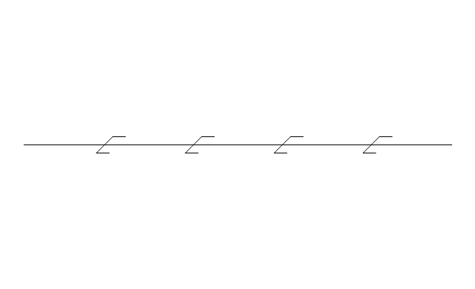
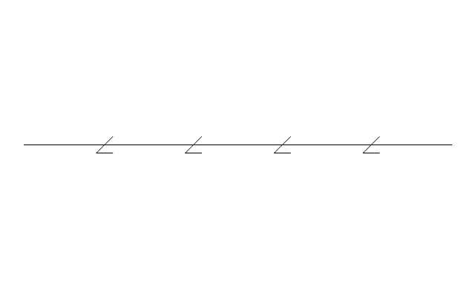
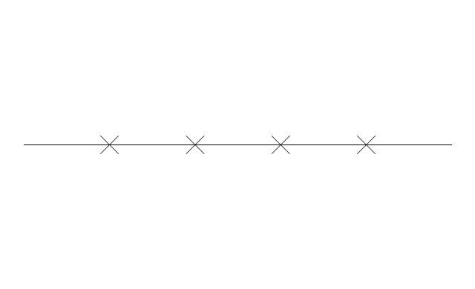
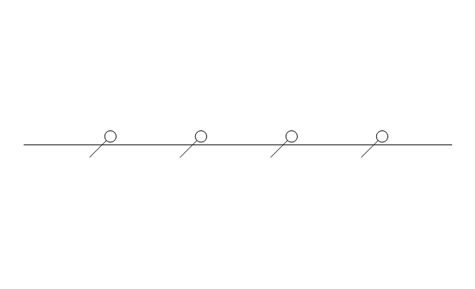
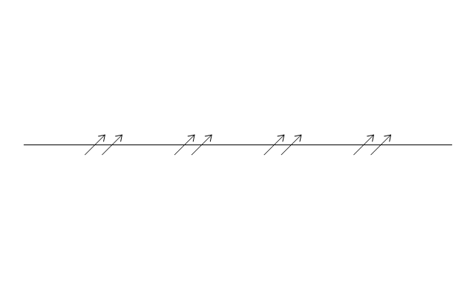
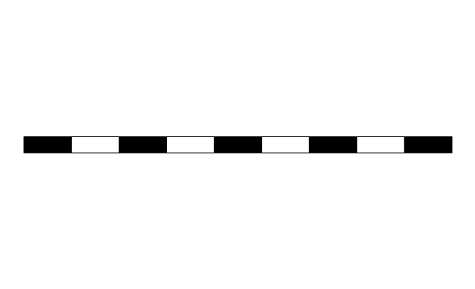
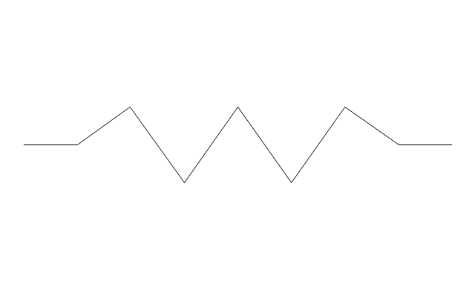
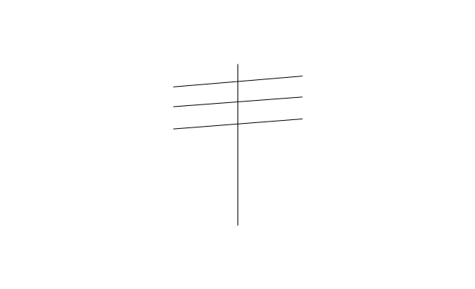
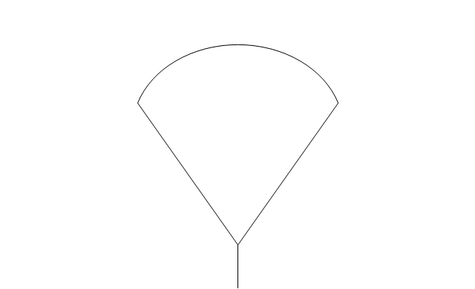
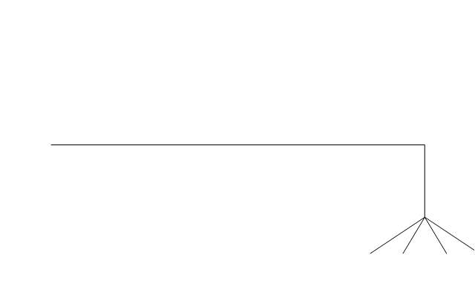
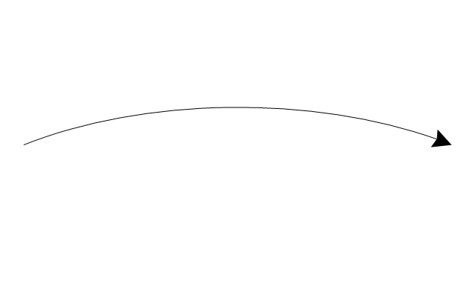
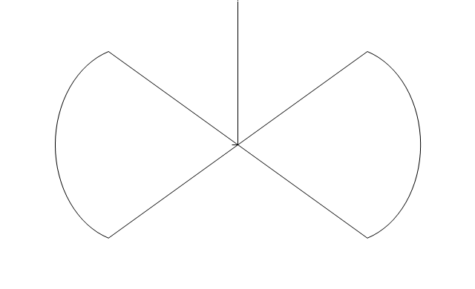

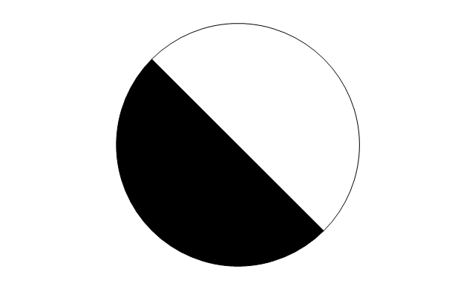
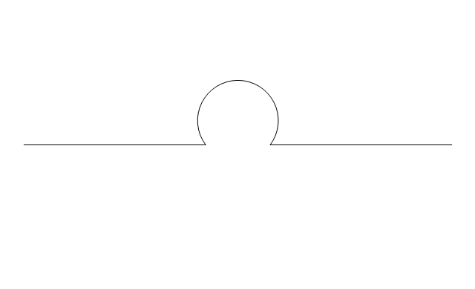
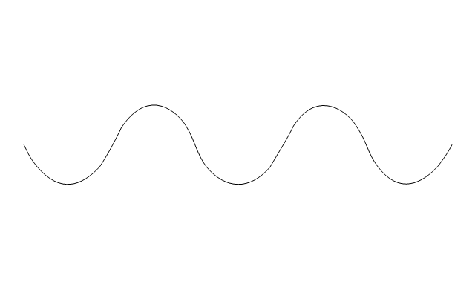
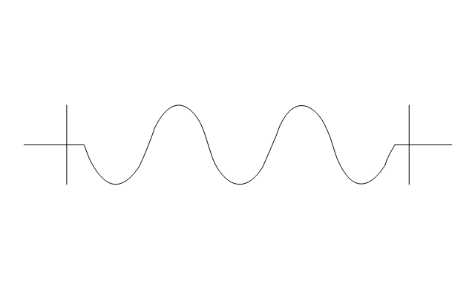
.jpg)