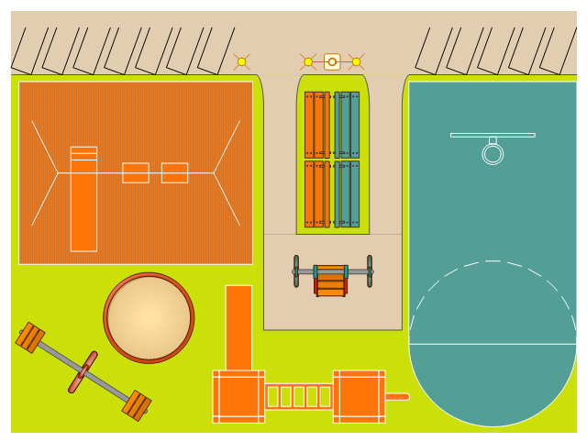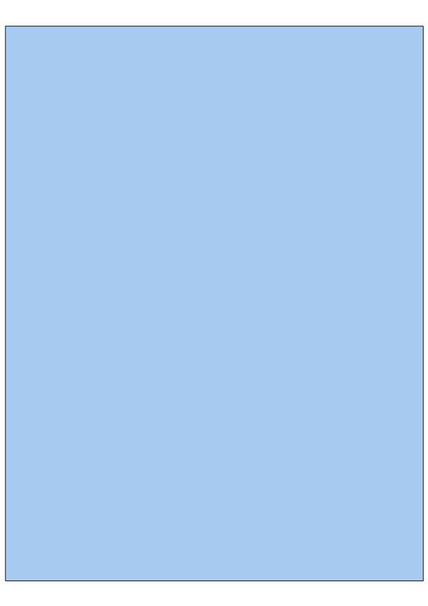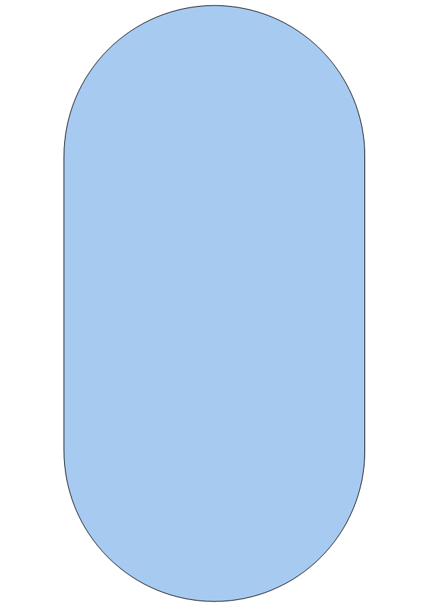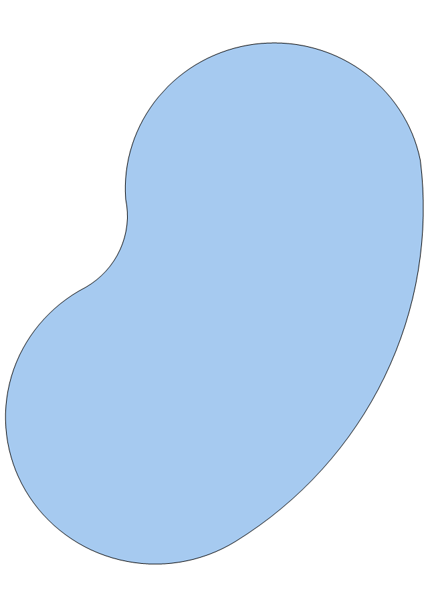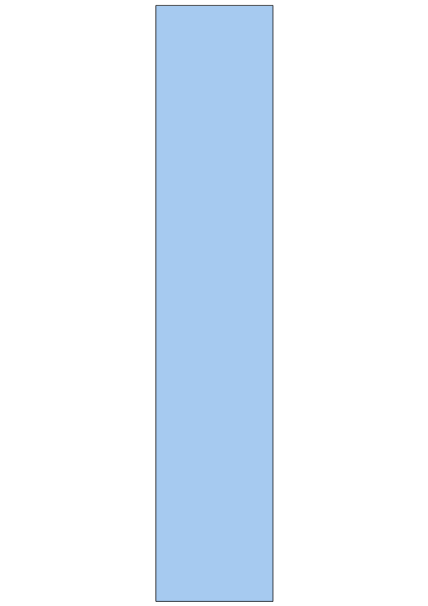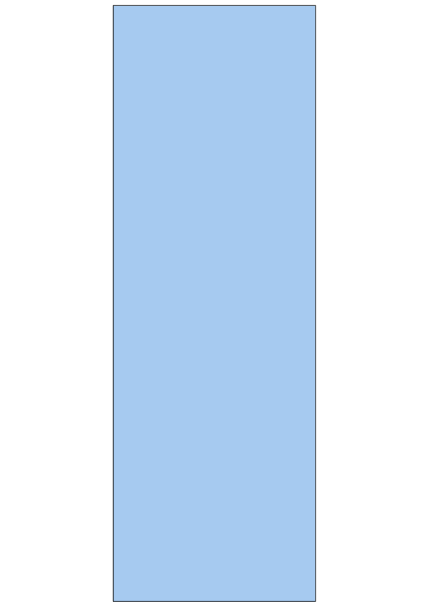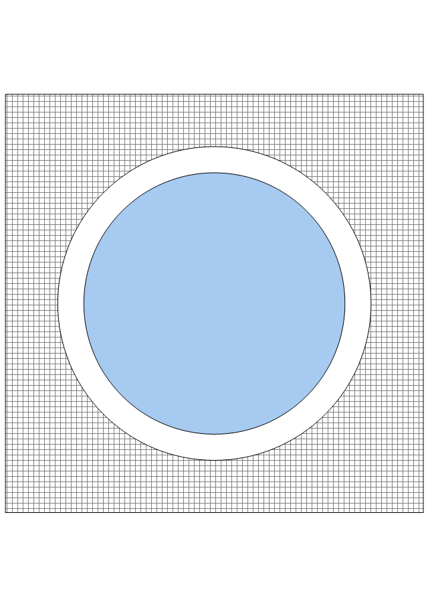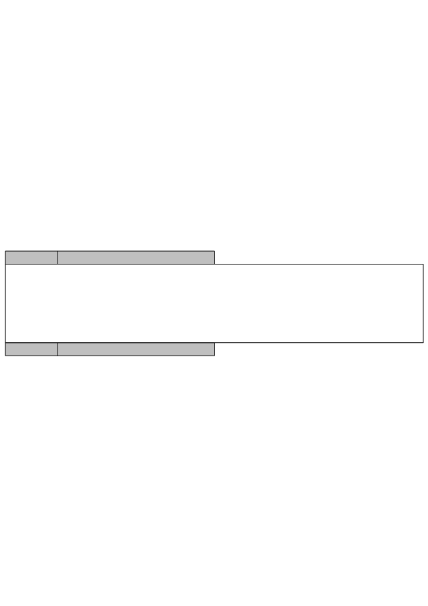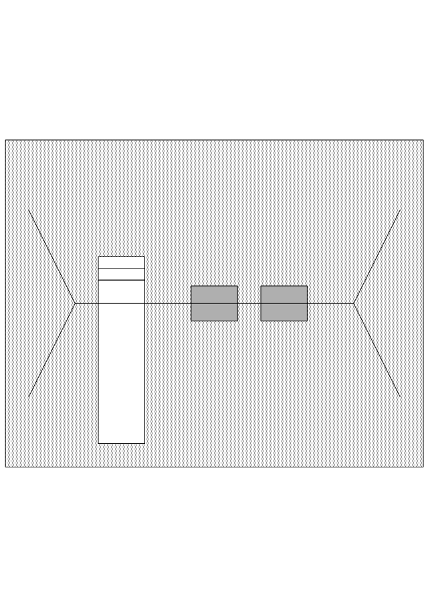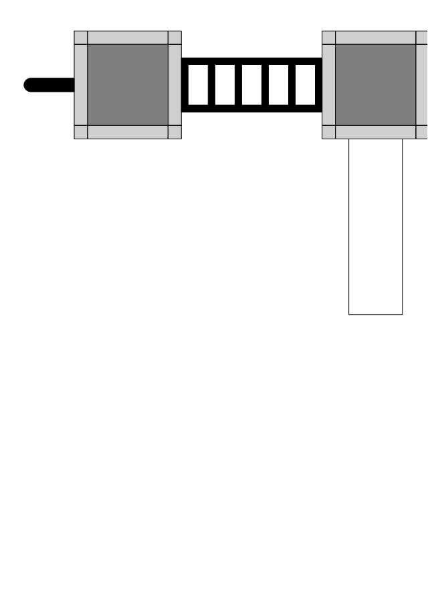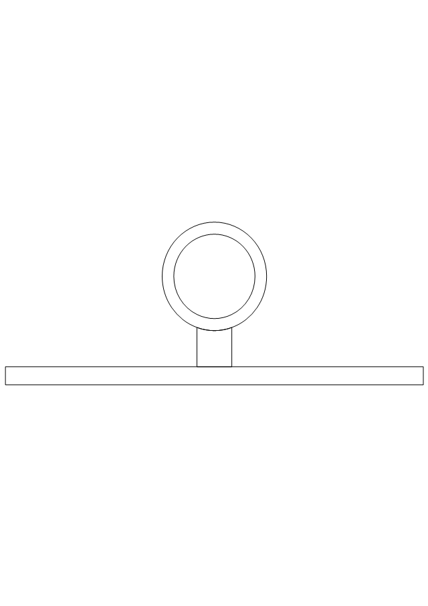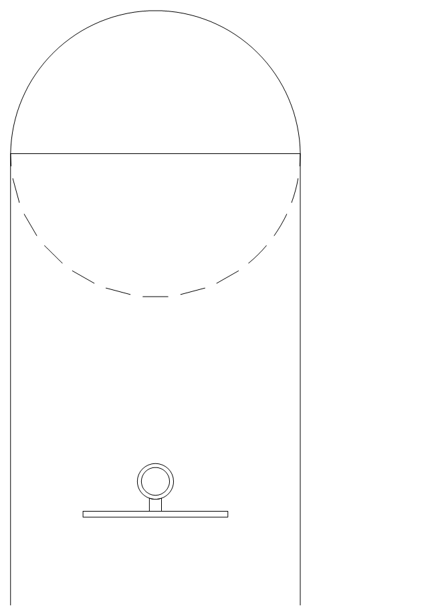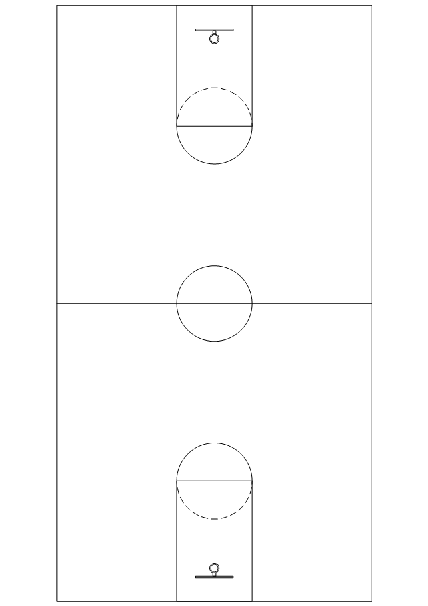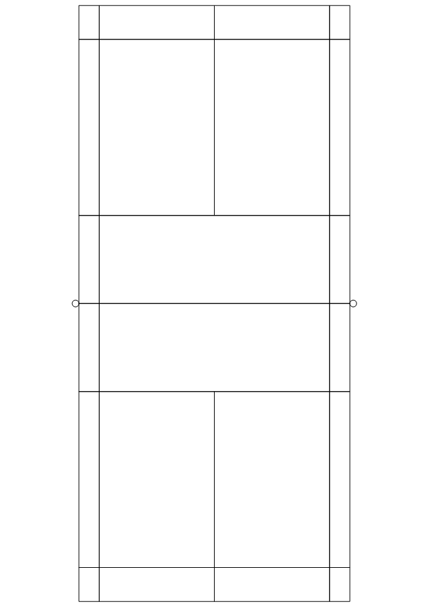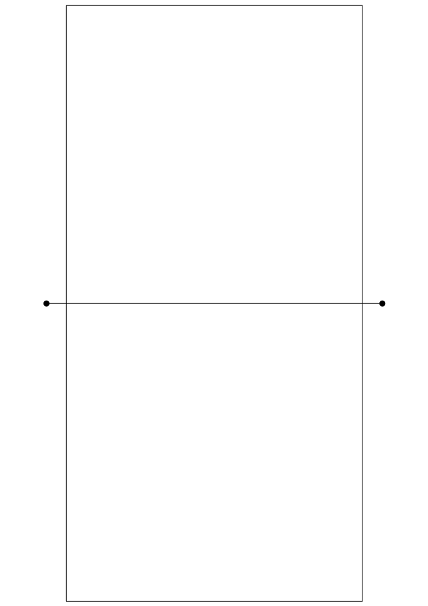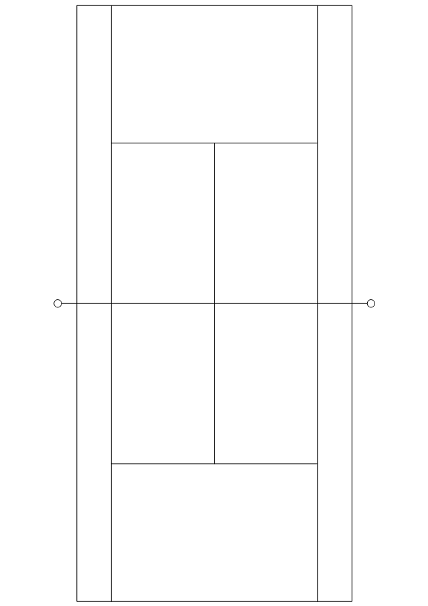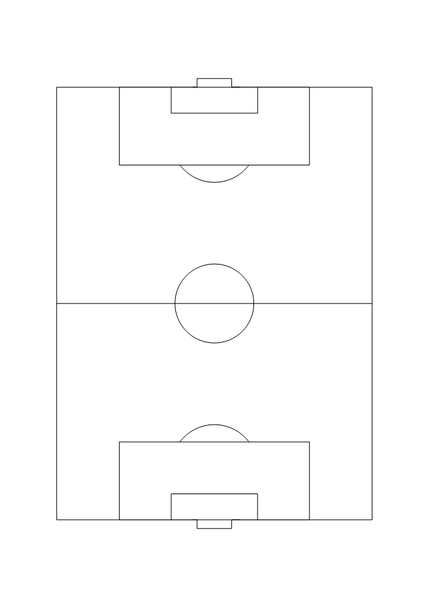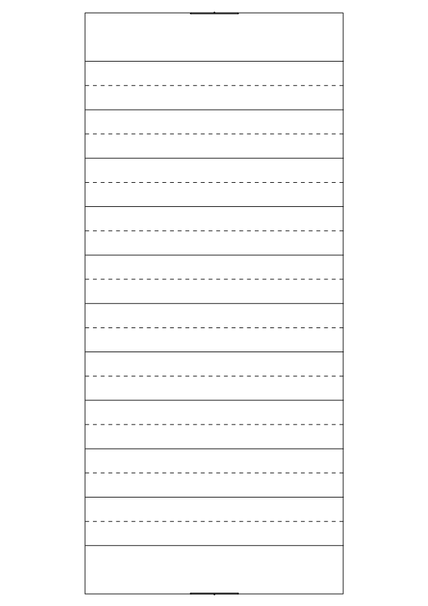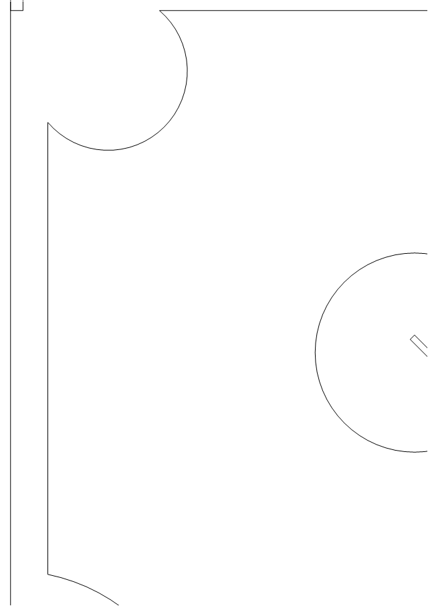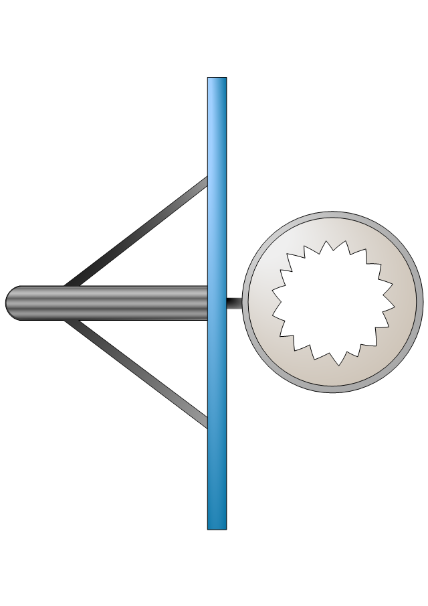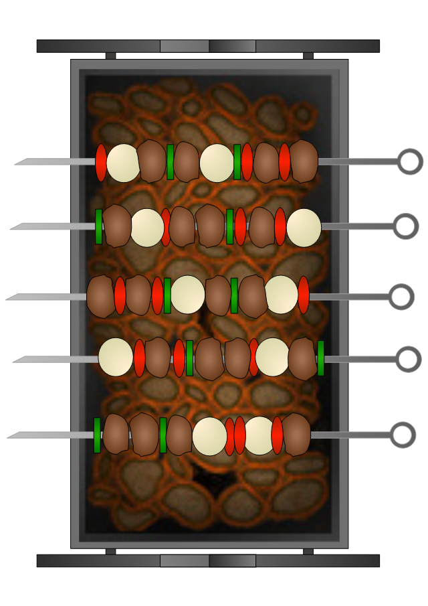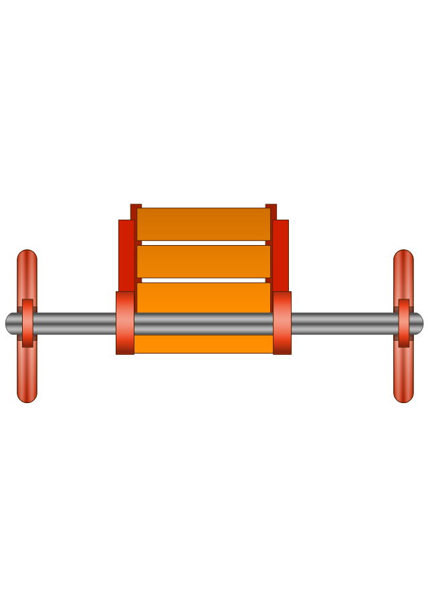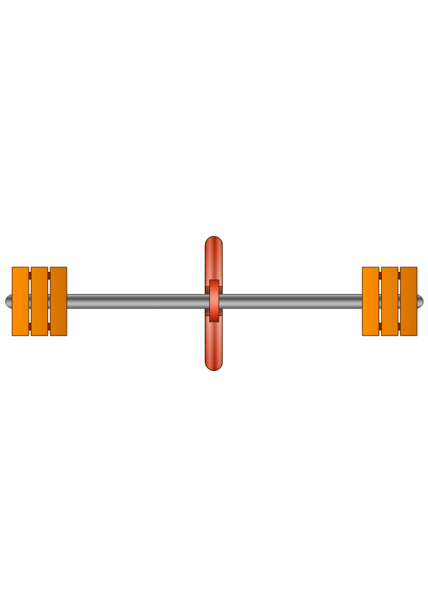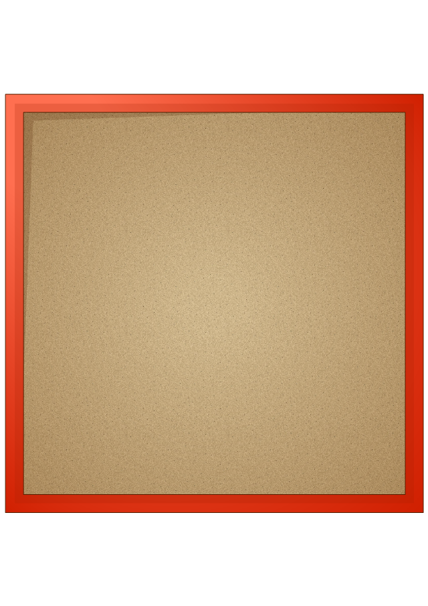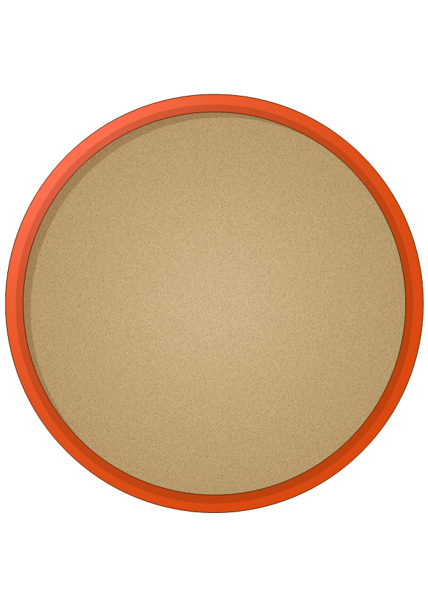This sport playground plan sample shows the layout of recreational equipment on the play area.
"A playground, playpark, or play area is a place with a specific design to allow children to play there. It may be indoors but is typically outdoors (where it may be called a tot lot in some regions). While a playground is usually designed for children, some playgrounds are designed for other age groups. ...
Modern playgrounds often have recreational equipment such as the seesaw, merry-go-round, swingset, slide, jungle gym, chin-up bars, sandbox, spring rider, trapeze rings, playhouses, and mazes, many of which help children develop physical coordination, strength, and flexibility, as well as providing recreation and enjoyment. Common in modern playgrounds are play structures that link many different pieces of equipment.
Playgrounds often also have facilities for playing informal games of adult sports, such as a baseball diamond, a skating arena, a basketball court, or a tether ball." [Playground. Wikipedia]
The sport play area layout example "Playground plan" was created using the ConceptDraw PRO diagramming and vector drawing software extended with the Sport Field Plans solution from the Building Plans area of ConceptDraw Solution Park.
"A playground, playpark, or play area is a place with a specific design to allow children to play there. It may be indoors but is typically outdoors (where it may be called a tot lot in some regions). While a playground is usually designed for children, some playgrounds are designed for other age groups. ...
Modern playgrounds often have recreational equipment such as the seesaw, merry-go-round, swingset, slide, jungle gym, chin-up bars, sandbox, spring rider, trapeze rings, playhouses, and mazes, many of which help children develop physical coordination, strength, and flexibility, as well as providing recreation and enjoyment. Common in modern playgrounds are play structures that link many different pieces of equipment.
Playgrounds often also have facilities for playing informal games of adult sports, such as a baseball diamond, a skating arena, a basketball court, or a tether ball." [Playground. Wikipedia]
The sport play area layout example "Playground plan" was created using the ConceptDraw PRO diagramming and vector drawing software extended with the Sport Field Plans solution from the Building Plans area of ConceptDraw Solution Park.
Landscape Plan
A landscape plan depicts all the features of a future garden including buildings, plants, lawns or a patio. Such plan is a very important part of site adjustment because it gives a complete picture of future project.How To use Landscape Design Software
Creation great-looking or even impressive landscape designs is a great labour and real art. There are required the fundamental knowledge in design field, architecture and construction, and also in other special fields, such as plant growing, history, culture, philosophy, etc. Moreover, you need to have good artistic abilities for achievement success in landscape design. All these nuances create the impression that it is incredibly complex process, but ConceptDraw DIAGRAM aims to radically change your opinion and make you closer to the realization of your dream. Now thanks to the Landscape & Garden solution included to the Building Plans area of ConceptDraw Solution Park, you can fully concentrate on the creation the masterpieces in landscape design, without worrying about drawing process. Powerful drawing tools and included numerous collection of samples, templates and pre-designed vector objects are helpful for creation Landscape designs and Landscape plans of any complexity and style, they help you unlock your creativity and design easily the lively garden.Landscape Plan
A landscape plan depicts all the features of a future garden including buildings, plants, lawns or a patio. Such plan is a very important part of site adjustment because it gives a complete picture of future project.
 Landscape & Garden
Landscape & Garden
The Landscape and Gardens solution for ConceptDraw DIAGRAM is the ideal drawing tool when creating landscape plans. Any gardener wondering how to design a garden can find the most effective way with Landscape and Gardens solution.
How To use Landscape Design Software
Creation great-looking or even impressive landscape designs is a great labour and real art. There are required the fundamental knowledge in design field, architecture and construction, and also in other special fields, such as plant growing, history, culture, philosophy, etc. Moreover, you need to have good artistic abilities for achievement success in landscape design. All these nuances create the impression that it is incredibly complex process, but ConceptDraw DIAGRAM aims to radically change your opinion and make you closer to the realization of your dream. Now thanks to the Landscape & Garden solution included to the Building Plans area of ConceptDraw Solution Park, you can fully concentrate on the creation the masterpieces in landscape design, without worrying about drawing process. Powerful drawing tools and included numerous collection of samples, templates and pre-designed vector objects are helpful for creation Landscape designs and Landscape plans of any complexity and style, they help you unlock your creativity and design easily the lively garden.
 Building Design Package
Building Design Package
Architects and building engineers to develop building documentation, floor plans and building blueprints, to help designers depict bright and innovative design solutions, make beautiful design proposals and represent the most daring design ideas, to communicate ideas and concepts that relate to construction and design, explain requirements to a building contractor and builders, record completed work, and make a record of what currently exists.
The vector stencils library "Sport fields and recreation" contains 25 shapes of sport fields and recreation design elements. Use it for drawing sport fields and recreation area plans with the ConceptDraw PRO diagramming and vector drawing software.
The vector stencils library "Sport fields and recreation" is included in the Sport Field Plans solution from the Building Plans area of ConceptDraw Solution Park.
The vector stencils library "Sport fields and recreation" is included in the Sport Field Plans solution from the Building Plans area of ConceptDraw Solution Park.
- Playground Layouts | Playground plan | Playground Layout ...
- Playground plan | Playground plan | Design elements - Outdoor ...
- Playground Layouts | Playground Layout | Playground plan ...
- Playground plan | Playground Layout | Playground Layouts ...
- Playground plan | Design elements - Outdoor recreation space ...
- Sport Field Plans | Playground plan | How to Create a Sport Field ...
- Sport Field Plans | Playground plan | How To Draw Building Plans ...
- Sport fields and recreation - Vector stencils library | Sport Field Plans ...
- Warehouse with conveyor system - Floor plan | Playground plan ...
- Sport Field Plans
- Sport Field Plans | Sport fields and recreation - Vector stencils library ...
- Soccer (Football) Illustrated | Sport Field Plans | Sport fields and ...
- Sport Field Plans | Playground plan | Landscape & Garden ...
- Sport Field Plans | Interior Design Sport Fields - Design Elements ...
- Design elements - Outdoor recreation space | Tot Lot Space Plan
- Design elements - Day spa equipment layout plan
- Playground plan | Sport Field Plans | Diamond Is A Playground Of ...
- How To Draw Building Plans | Sport Field Plans | Playground ...
- Playground plan | Entity Relationship Diagram Symbols | Tot Lot ...
- Gym and Spa Area Plans | How to Draw a Floor Plan for SPA in ...
