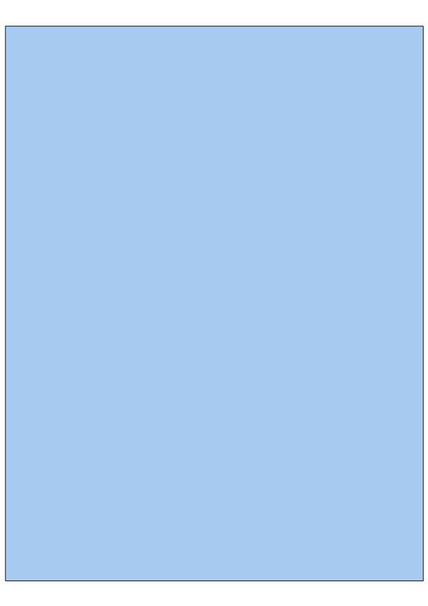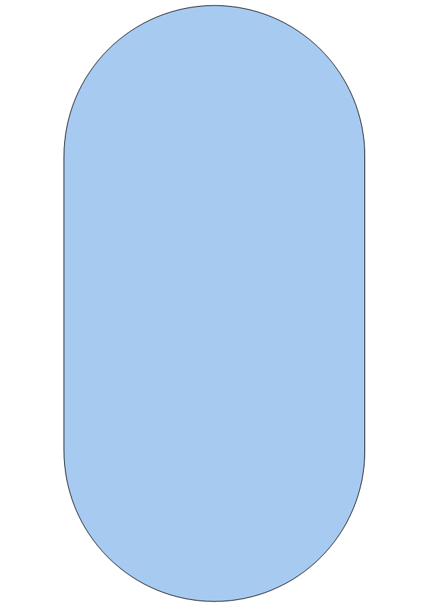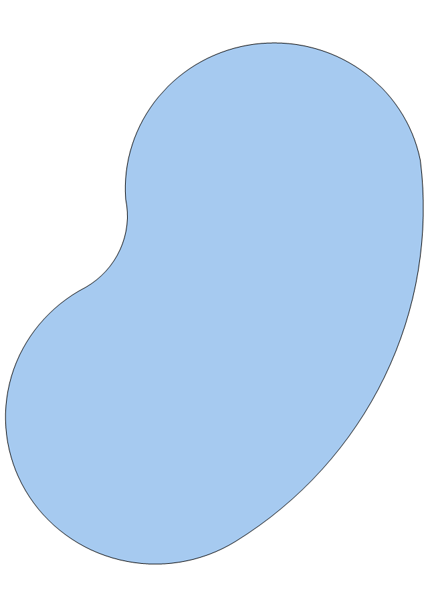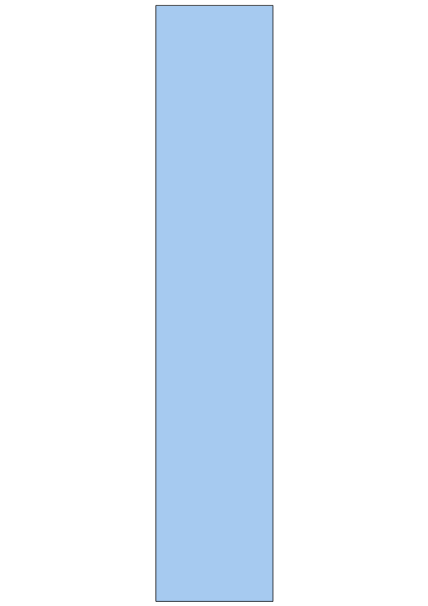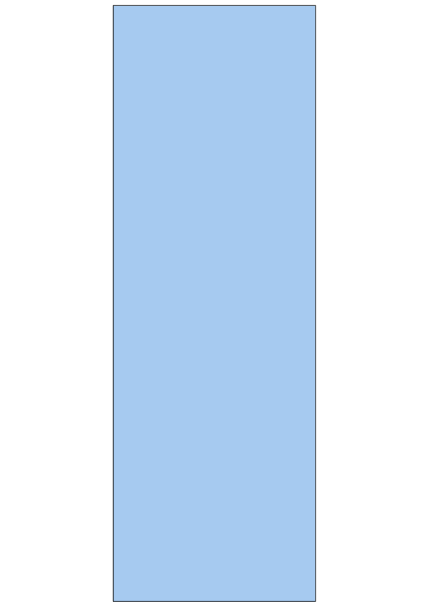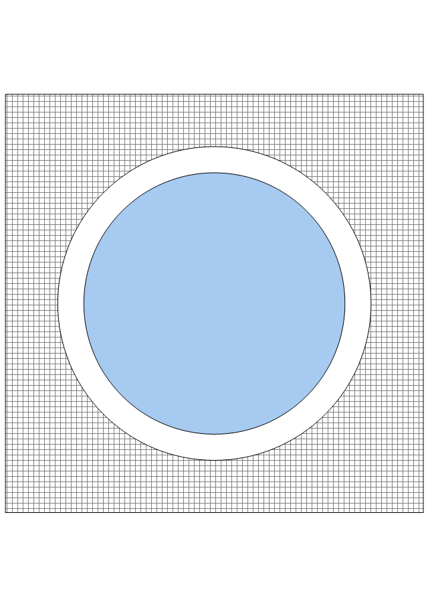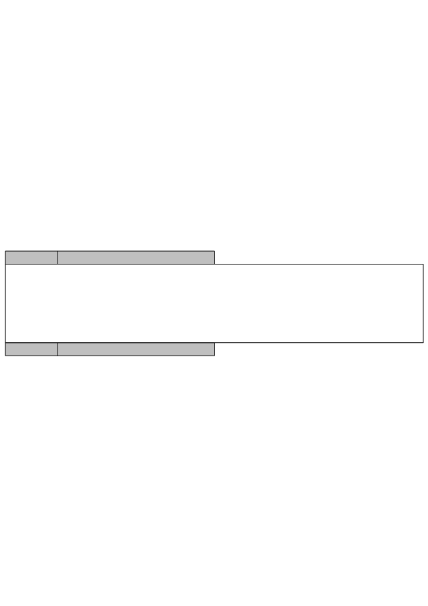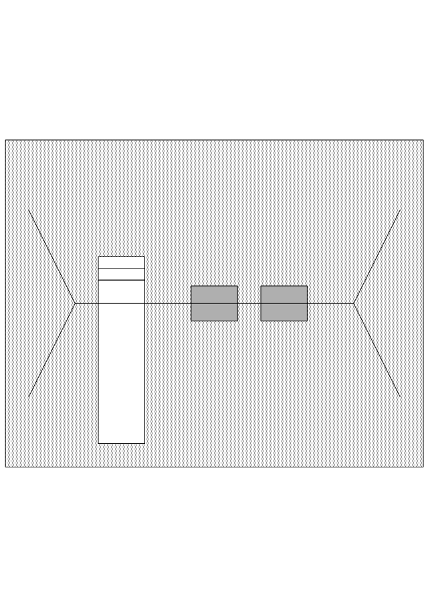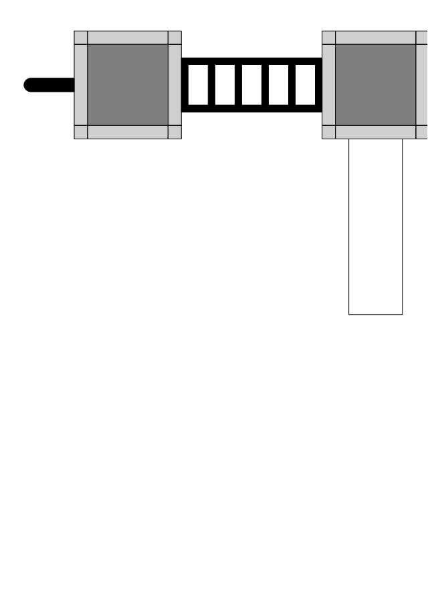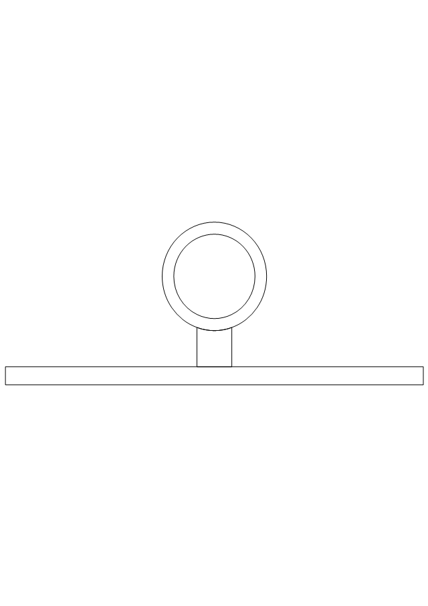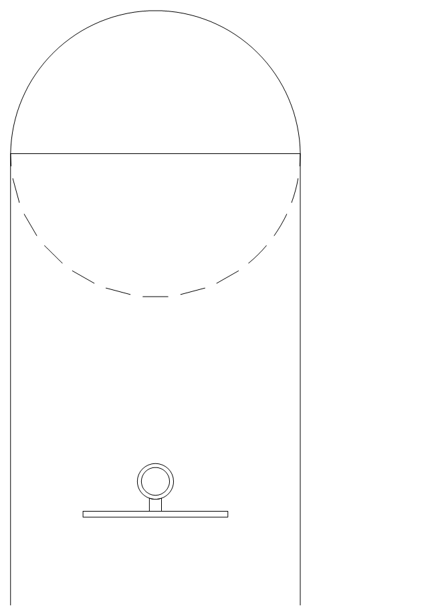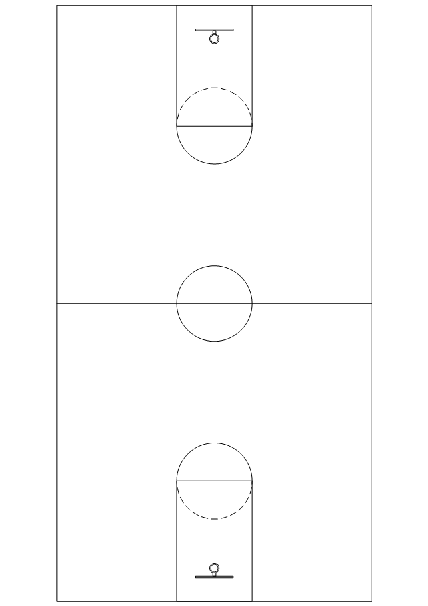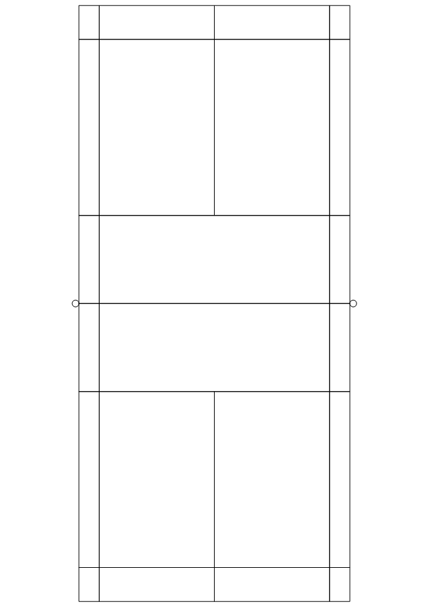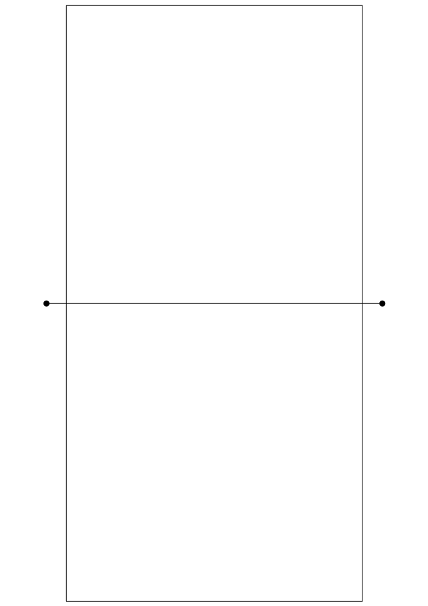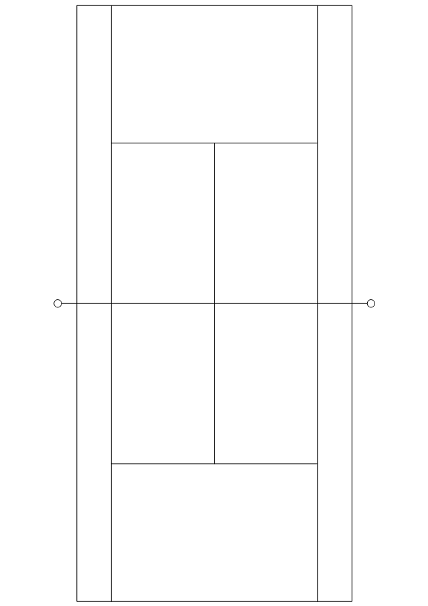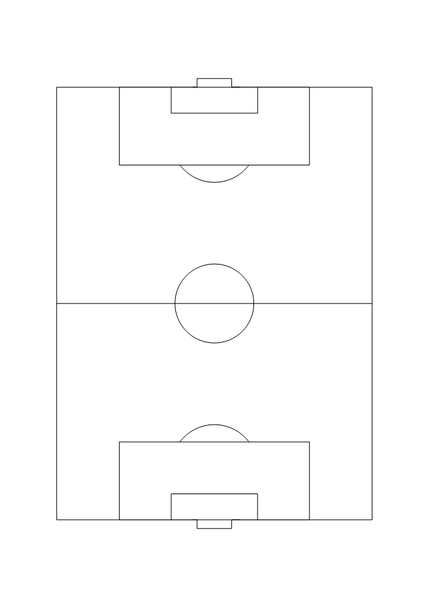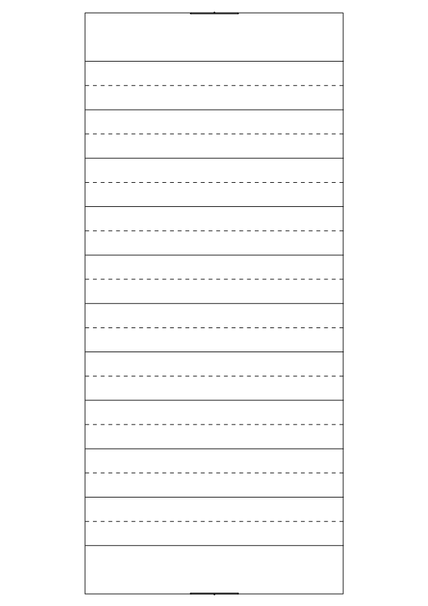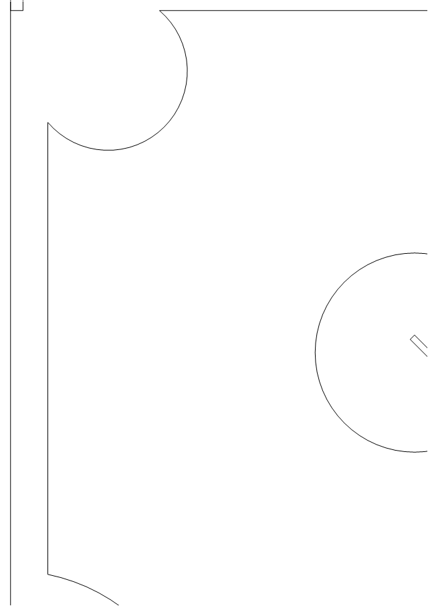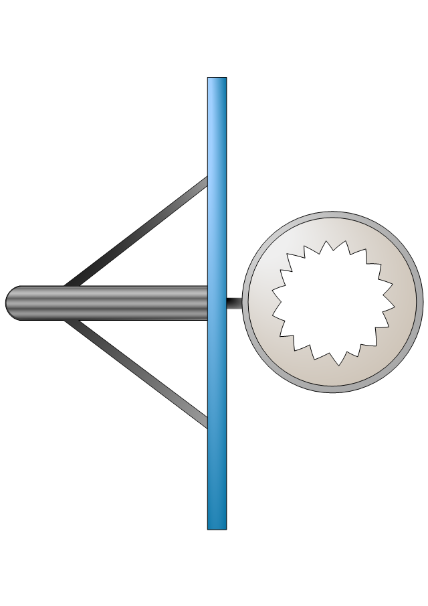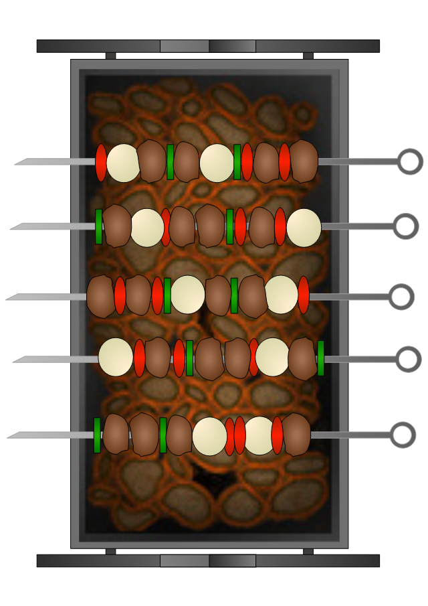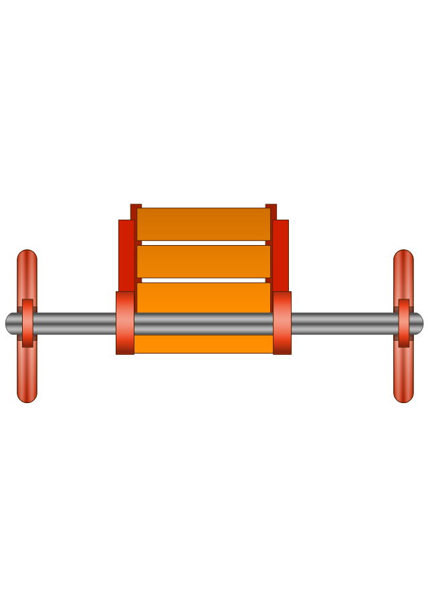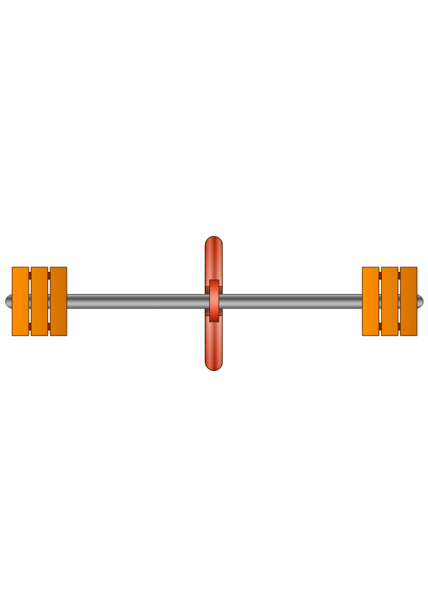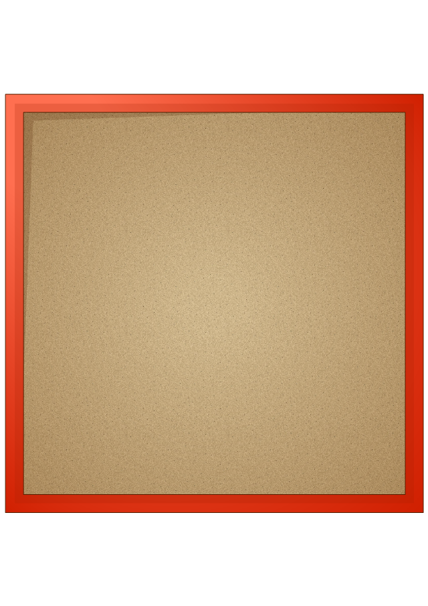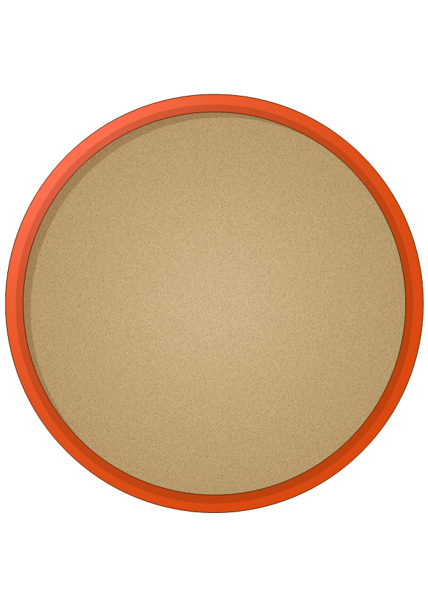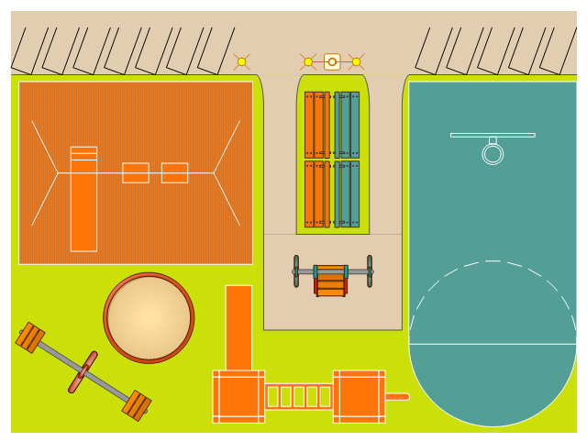 Basketball
Basketball
The Basketball Solution extends ConceptDraw PRO v9.5 (or later) software with samples, templates, and libraries of vector objects for drawing basketball diagrams, plays schemas, and illustrations. It can be used to make professional looking documents, pre
HelpDesk
How to Make a Basketball Court Diagram
Basketball Court diagrams is often used as a teaching and learning tool for coaches, players and parents to describe the basketball moves and shooting drills. The ability to create Basketball diagrams with ConceptDraw PRO is contained in the Basketball solution. It provides a set of special tools for creating different Basketball diagrams. Basketball court diagram is used to describe basketball moves and shooting drills during the discussion of the match, as well as to develop a winning defense and attack strategy as a clear visual plans for future games.
 Sport Field Plans
Sport Field Plans
Construction of sport complex, playgrounds, sport school, sport grounds and fields assumes creation clear plans, layouts, or sketches. In many cases you need represent on the plan multitude of details, including dimensions, placement of bleachers, lighting, considering important sport aspects and other special things.
The vector stencils library "Sport fields and recreation" contains 25 shapes of sport fields and recreation design elements. Use it for drawing sport fields and recreation area plans with the ConceptDraw PRO diagramming and vector drawing software.
The vector stencils library "Sport fields and recreation" is included in the Sport Field Plans solution from the Building Plans area of ConceptDraw Solution Park.
The vector stencils library "Sport fields and recreation" is included in the Sport Field Plans solution from the Building Plans area of ConceptDraw Solution Park.
This sport playground plan sample shows the layout of recreational equipment on the play area.
"A playground, playpark, or play area is a place with a specific design to allow children to play there. It may be indoors but is typically outdoors (where it may be called a tot lot in some regions). While a playground is usually designed for children, some playgrounds are designed for other age groups. ...
Modern playgrounds often have recreational equipment such as the seesaw, merry-go-round, swingset, slide, jungle gym, chin-up bars, sandbox, spring rider, trapeze rings, playhouses, and mazes, many of which help children develop physical coordination, strength, and flexibility, as well as providing recreation and enjoyment. Common in modern playgrounds are play structures that link many different pieces of equipment.
Playgrounds often also have facilities for playing informal games of adult sports, such as a baseball diamond, a skating arena, a basketball court, or a tether ball." [Playground. Wikipedia]
The sport play area layout example "Playground plan" was created using the ConceptDraw PRO diagramming and vector drawing software extended with the Sport Field Plans solution from the Building Plans area of ConceptDraw Solution Park.
"A playground, playpark, or play area is a place with a specific design to allow children to play there. It may be indoors but is typically outdoors (where it may be called a tot lot in some regions). While a playground is usually designed for children, some playgrounds are designed for other age groups. ...
Modern playgrounds often have recreational equipment such as the seesaw, merry-go-round, swingset, slide, jungle gym, chin-up bars, sandbox, spring rider, trapeze rings, playhouses, and mazes, many of which help children develop physical coordination, strength, and flexibility, as well as providing recreation and enjoyment. Common in modern playgrounds are play structures that link many different pieces of equipment.
Playgrounds often also have facilities for playing informal games of adult sports, such as a baseball diamond, a skating arena, a basketball court, or a tether ball." [Playground. Wikipedia]
The sport play area layout example "Playground plan" was created using the ConceptDraw PRO diagramming and vector drawing software extended with the Sport Field Plans solution from the Building Plans area of ConceptDraw Solution Park.
- Basketball Court Dimensions | Gym and Spa Area Plans | Gym ...
- Basketball Courts Plans With Seats
- Basketball Court Dimensions | Volleyball court dimensions ...
- Project planning process - Flowchart | Basketball Court Dimensions ...
- Basketball Court Dimensions | How to Make a Basketball Court ...
- Basket Ball Court Dimension Plan
- Outdoor Basketball Court Plan
- Basketball Court Dimensions | Cafe and Restaurant Floor Plans ...
- Seating Plans | Basketball Court Dimensions | Sport Field Plans ...
- Basketball Court Dimensions | Basketball court (color) - Template ...
- Floor Plan Of A Basketball Court
- Basketball Court Dimensions | Basketball | Sport Field Plans ...
- Basketball Court Dimensions | Ice Hockey Rink Dimensions ...
- Basketball Court Dimensions | Office Layout Plans | Cafe and ...
- Simple basketball court - Template | Basketball Court Dimensions ...
- Ice Hockey Rink Dimensions | Basketball | Sport Field Plans ...
- How to Make a Basketball Court Diagram | Basketball | Sport Field ...
- Basketball Court Dimensions | How To Draw Building Plans | Gym ...
- Basketball Court Dimensions | Ice Hockey Rink Dimensions ...
- Basketball Court Dimensions | How To Draw Building Plans | Gym ...

