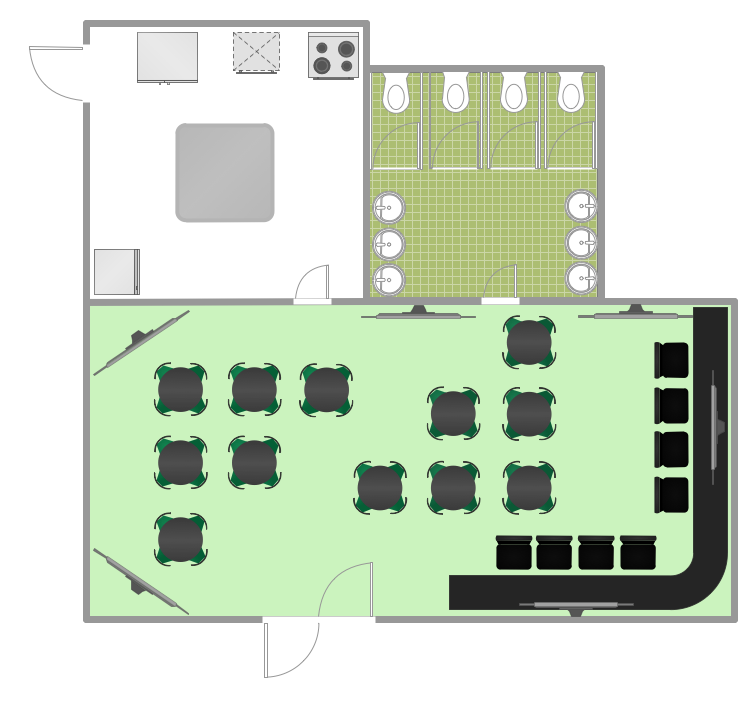HelpDesk
How to Create a Reflected Ceiling Floor Plan
A Reflected Ceiling Plan (RCP) is a drawing of a room or building, looking down at the interior ceiling. Making RCP involves many different reflected ceiling plan symbols that can be managed using ConceptDraw PRO. Using ConceptDraw PRO you can design the reflected ceiling floor plan that shows the location of light fixtures and any other items that may be suspended from the ceiling. You can share your ceiling design ideas by saving drawings as graphics files, or printing them.HelpDesk
How to Design a Restaurant Floor Plan
Someone might think that creating a plan of cafe or restaurant is quite simple. But in fact it is a real art. You need to make it not only beautiful, but also convenient for visitors. Today, restaurants and cafes are not only the places, where people eat, but a places for business meetings, and recreation. Therefore, a well-designed project of the restaurant (cafe, bar) leads to successful sales and good incomes. The ConceptDraw Cafe and Restaurant Floor Plan solution includes libraries that are tailored for Cafe and Restaurants floor plans and interiors.HelpDesk
How to Create a Plant Layout Design
A plant construction process begins from a plant layout stage - an engineering stage used to design, analyze and finally choose the suitable configurations for a manufacturing plant. Plant Layout issues are core to any enterprise and are challenged in all types of manufacturing process. The sufficiency of layout influences the efficiency of subsequent operations. It is an important background for efficient manufacturing and also has a great deal with many questions. Once the place of the plant has been determined, the next important task before the management of the plant is to plan appropriate layout for the enterprise. Plant layout is used to create the most effective physical arrangement of machinery and equipment, with the plant building in such a manner so as to make quickest and cheapest way from a raw material to the shipment of the completed product Making a plan that shows the location of industrial equipment involves many different elements that can be managed using Con- Wireframe GUI - Template | Site Plans | Office Layout Plans ...
- | Site Plan | | Travelways
- How To Create Restaurant Floor Plan in Minutes | Amazon Web ...
- | | | Simbol Simbol Welding
- Mechanical Drawing Symbols | Mechanical Engineering ...
- | | Fitness Plans | Physical Training
- | | Physical Security Plan | Control Panel
- ConceptDraw Solution Park | Website Wireframe | How to Make a ...
- Office Layout Plans | Office Layout | Building Drawing Software for ...
- Wireframe GUI - Template | Bubble diagrams in Landscape Design ...
- Reflected ceiling plan - The prototype bathroom design | Bathroom ...
- How To Create Restaurant Floor Plan in Minutes | Design elements ...
- Design elements - Alarm and access control | Physical Security Plan ...
- | | | Nail
- | Floor Plans | Symbol for Pool Table for Floor Plans | Sunroom ...
- Wireframe GUI - Template | Emergency Plan | ConceptDraw ...
- How To Draw Building Plans | Mechanical Drawing Symbols | How ...
- Flow Chart for Olympic Sports | How to Make a Web Page from ...
- Wireframe GUI - Template | Plant Layout Plans | ConceptDraw ...
- Reflected Ceiling Plans | How to Create a Reflected Ceiling Floor ...


