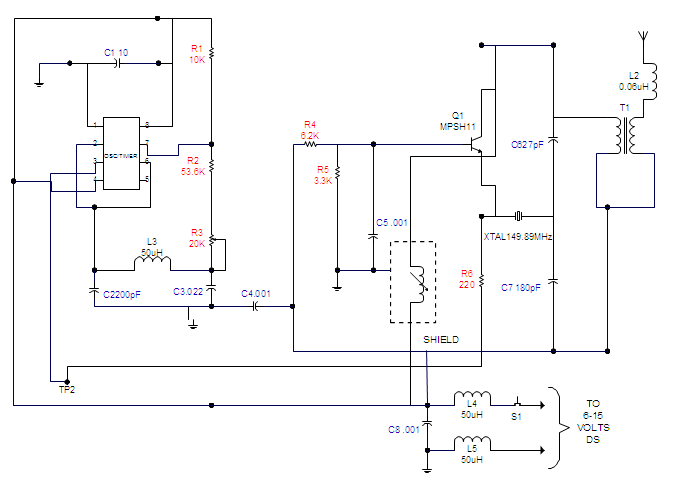 Network Layout Floor Plans
Network Layout Floor Plans
Network Layout Floor Plans solution extends ConceptDraw PRO software functionality with powerful tools for quick and efficient documentation the network equipment and displaying its location on the professionally designed Network Layout Floor Plans. Never before creation of Network Layout Floor Plans, Network Communication Plans, Network Topologies Plans and Network Topology Maps was not so easy, convenient and fast as with predesigned templates, samples, examples and comprehensive set of vector design elements included to the Network Layout Floor Plans solution. All listed types of plans will be a good support for the future correct cabling and installation of network equipment.
 Floor Plans
Floor Plans
Construction, repair and remodeling of the home, flat, office, or any other building or premise begins with the development of detailed building plan and floor plans. Correct and quick visualization of the building ideas is important for further construction of any building.
HelpDesk
How to Create an Electrical Diagram Using ConceptDraw PRO
There are many of different electric circuit symbols that can be used in a circuit diagram. Knowing how to read circuit diagrams is a useful skill not only for professionals, but for any person who can start creating his own small home electronic projects. The circuit diagram shows the scheme of a location of components and connections of the electrical circuit using a set of standard symbols. It can be use for graphical documentation of an electrical circuit components. The ability to create electrical diagrams and schematic using ConceptDraw PRO is delivered by the Electrical Engineering solution. The solution supplied with samples, templates and libraries of design elements for drawing electrical schematics, digital and analog logic, circuit and wiring schematics and diagrams, power systems diagrams, maintenance and repair diagrams for electronics and electrical engineering.
 Plumbing and Piping Plans
Plumbing and Piping Plans
Plumbing and Piping Plans solution extends ConceptDraw PRO v10.2.2 software with samples, templates and libraries of pipes, plumbing, and valves design elements for developing of water and plumbing systems, and for drawing Plumbing plan, Piping plan, PVC Pipe plan, PVC Pipe furniture plan, Plumbing layout plan, Plumbing floor plan, Half pipe plans, Pipe bender plans.
 Security and Access Plans
Security and Access Plans
This solution extends ConceptDraw PRO software with physical security plan, security chart, access chart, security plans, access schemes, access plans , CCTV System Plan samples, templates and libraries of design elements for drawing the Security and Acce
 HVAC Plans
HVAC Plans
Use HVAC Plans solution to create professional, clear and vivid HVAC-systems design plans, which represent effectively your HVAC marketing plan ideas, develop plans for modern ventilation units, central air heaters, to display the refrigeration systems for automated buildings control, environmental control, and energy systems.
- Working Electrical Installation In Floor Plan How To
- How To use House Electrical Plan Software | Electrical Drawing ...
- Lighting and switch layout | How To use House Electrical Plan ...
- 2bedroom Floor Plan With Electrical Installation Drawing
- Importance Of Plans And Layout Of Electrical Installation
- Ground Floor Plan Electrical Installation
- Electrical Installation Planning Preparing And Designing
- Plumbing and Piping Plans | Electrical Installation Process Of ...
- Planning Of Electrical Installation System For Shopping Mall Office
- Plumbing and Piping Plans | Electrical Installation For A 3bedroom Flat
- Cafe electrical floor plan | Home Electrical Plan | Design elements ...
- How To use House Electrical Plan Software | How To Draw Building ...
- Cafe electrical floor plan | Restaurant Floor Plans Samples | How To ...
- Cafe electrical floor plan | Design elements - Qualifying | How To ...
- How To use House Electrical Plan Software | Electrical Drawing ...
- Show A Duplex Ground Floor Plan With Electrical Installation Symbols
- Floor Plan Of 3bedroom Flat And Electrical Installation
- How To use House Electrical Plan Software | How To Draw Building ...
- Building Plans Area | Proposal For Domestic Electrical Installation
- How To Draw House Electricity Installation Plan
