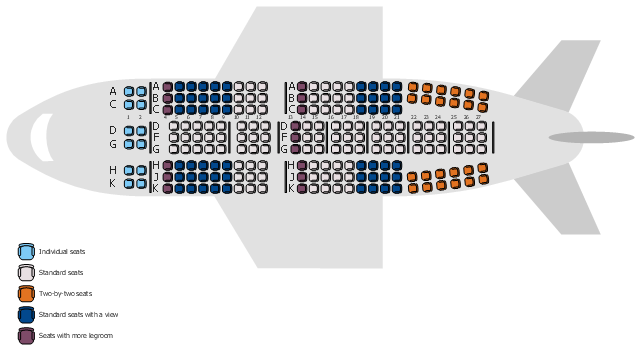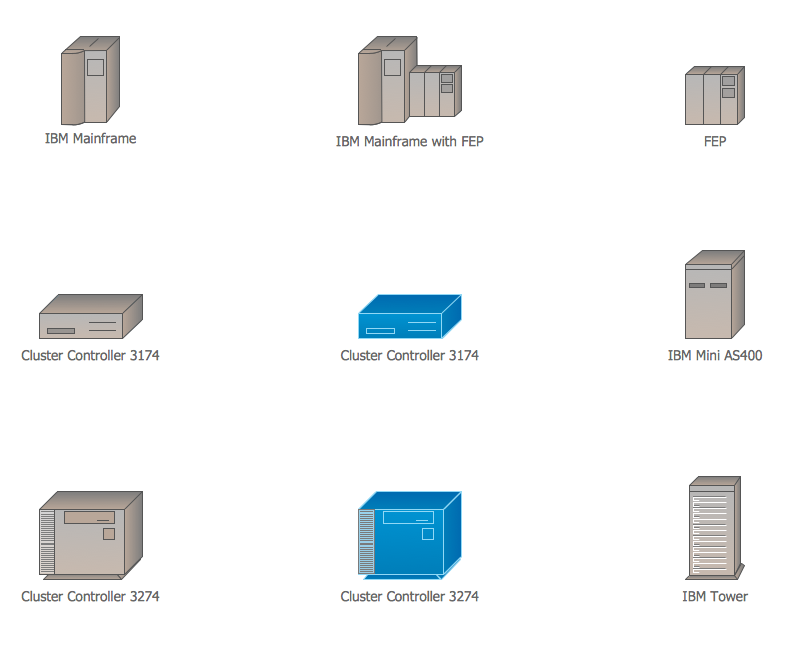 Seating Plans
Seating Plans
The Seating Plans solution including samples, seating chart templates and libraries of vector design elements assists in creating the Seating plans, Seating arrangement charts, Chair layout designs, Plan drawings of cinema seating, Movie theater chair plans, extensive Cinema theater plans depicting the seating arrangement in the cinema halls, location of closet, cafe and food sale area, in designing the Seating plans for the large seating areas, Seat plan designs for airplanes, trains, etc. Use any of the included samples as the table seating chart template or seating chart template free and achieve professional drawing results in a few minutes.
This airplane seat plan sample shows the seat layout inside the passenger aircraft.
"An aircraft seat map or seating chart, is a diagram of the seat layout inside a passenger aircraft. They are often published by airlines for informational purposes, and are of use to passengers for selection of their seat at booking or check-in.
Seat maps usually indicate the basic seating layout, the numbering and lettering of the seats, the location of the emergency exits, lavatories, galleys, bulkheads and wings. Airlines which allow internet check-in frequently present a seat map indicating free and occupied seats to the passenger so that they select their seat from it." [Aircraft seat map. Wikipedia]
The aircraft seat map example "Airplane seat plan" was created using the ConceptDraw PRO diagramming and vector drawing software extended with the Seating Plans solution from the Building Plans area of ConceptDraw Solution Park.
"An aircraft seat map or seating chart, is a diagram of the seat layout inside a passenger aircraft. They are often published by airlines for informational purposes, and are of use to passengers for selection of their seat at booking or check-in.
Seat maps usually indicate the basic seating layout, the numbering and lettering of the seats, the location of the emergency exits, lavatories, galleys, bulkheads and wings. Airlines which allow internet check-in frequently present a seat map indicating free and occupied seats to the passenger so that they select their seat from it." [Aircraft seat map. Wikipedia]
The aircraft seat map example "Airplane seat plan" was created using the ConceptDraw PRO diagramming and vector drawing software extended with the Seating Plans solution from the Building Plans area of ConceptDraw Solution Park.
How To use House Electrical Plan Software
How we can conduct the electricity at house correctly without a plan? It is impossible. The House electrical diagram depicts locations of switches, outlets, dimmers and lights, and lets understand how you will connect them. But design of House Electrical Plan looks a complex task at a glance, which requires a lot of tools and special experience. But now all is simple with all-inclusive floor plan software - ConceptDraw DIAGRAM. As a house electrical plan software, the ConceptDraw DIAGRAM contains libraries with a large range of professional lighting and electrical symbols, ready-to-use electrical plans samples and examples, and built-in templates for creating great-looking Home floor electrical plans. It is a fastest way to draw Electrical circuit diagrams, Electrical wiring and Circuit schematics, Digital circuits, Electrical equipment, House electrical plans, Satellite television, Cable television, Home cinema, Closed-circuit television when are used the tools of Electric and Telecom Plans Solution from ConceptDraw Solution Park. Files created in Visio for Mac app can be easily imported to ConceptDraw DIAGRAM. Also you may import stencils and even libraries. Try for free an alternative to Visio that Apple users recommend.
Cisco IBM. Cisco icons, shapes, stencils and symbols
The ConceptDraw vector stencils library Cisco IBM contains equipment symbols for drawing the computer network diagrams.- Airplane seat plan | Aerospace and Transport | Seating Plans ...
- Airplane seat plan | Seating Plans | Building Drawing Design ...
- Airplane seat plan | Computers and network isometric - Vector ...
- Airplane seat plan | Seating Plans | Building Design Package | Seat ...
- Airplane seat plan | Aircraft - Vector stencils library | Design ...
- Line Chart | Airplane seat plan | Line Charts | Airlines
- Seating Plans | Cubicle layout | Classroom floor plan | Chair Plan
- How to Create a Seating Chart for Wedding or Event | Airplane seat ...
- Seat blocks - Vector stencils library | Airplane seat plan | Stadium ...
- Aircraft - Design Elements | Aircraft examples | Design elements ...


