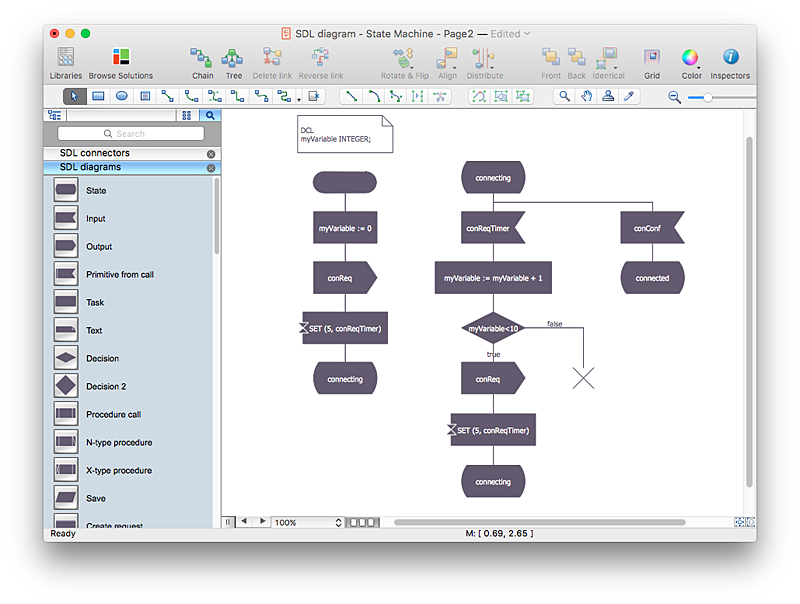 Building Plans Area
Building Plans Area
The Building Plans Area collects solutions for drawing the building and site plans.
HelpDesk
How to Create a SDL Diagram Using ConceptDraw PRO
Specification and Description Language (SDL) is intended to describe systems that switched state often and rapidly. An SDL diagram is a view of system, that can depict a single process, or complex relationships between a number of elements. The SDL diagram supports a nested hierarchy. A system is devided into blocks, each of them can be describes as a process, until finally one can see the initial procedures that make up each process. The advantage of this method is that a system can be viewed in manageable part thatcan be followed separately. ConceptDraw Specification and Description Language solution contains the library, with a SDL notation in a vector stencil graphics. The SDL solution also provides a set of samples, to show the level of hierarchical detail that is possible.
 MindTweet
MindTweet
This solution extends ConceptDraw MINDMAP software with the ability to brainstorm, review and organize the sending of Tweets.
 ConceptDraw Solution Park
ConceptDraw Solution Park
ConceptDraw Solution Park collects graphic extensions, examples and learning materials
 Fault Tree Analysis Diagrams
Fault Tree Analysis Diagrams
This solution extends ConceptDraw PRO v9.5 or later with templates, fault tree analysis example, samples and a library of vector design elements for drawing FTA diagrams (or negative analytical trees), cause and effect diagrams and fault tree diagrams.
 Cisco Network Diagrams
Cisco Network Diagrams
Cisco Network Diagrams solution extends ConceptDraw PRO software with samples, templates and libraries of vector stencils for drawing the Cisco computer network diagrams.
 Reflected Ceiling Plans
Reflected Ceiling Plans
Reflected Ceiling Plans solution is effective tool for architects, designers, electricians, and other people which every day need convenient tool for representing their ceiling ideas. Use it to create without efforts professional Reflected Ceiling plans and Reflective Ceiling plans, showing the location of light fixtures, drywall or t-bar ceiling patterns, lighting panels, and HVAC grilles and diffusers that may be suspended from the ceiling.
 HR Flowcharts
HR Flowcharts
Human resource management diagrams show recruitment models, the hiring process and human resource development of human resources.
- Bubble Diagram For A Restaurant Design
- Restaurant Floor Plans Bubble Diagrams
- How To Create Restaurant Floor Plan in Minutes | Bubble diagrams ...
- Network Layout Floor Plans | Restaurant Floor Plans Samples ...
- Bubble Diagram And Floor Plan Of Restaurant
- Cafe and Restaurant Floor Plans | Bubble diagrams in Landscape ...
- Bubble Chart Maker | Bubble Chart | Restaurant Floor Plans ...
- Bubble diagrams in Landscape Design with ConceptDraw PRO ...
- Restaurant Floor Plan Software | Cafe Interior Design | Bubble ...
- How To Create Restaurant Floor Plan in Minutes | Building Plans ...
- Architectural Bubble Diagram With Its Floor Plan
- Restaurant Floor Plans Samples | How To Create Restaurant Floor ...
- How To Create Restaurant Floor Plan in Minutes | How To Create ...
- Restaurant Floor Plans Samples | How To use Landscape Design ...
- Garrett IA Diagrams with ConceptDraw PRO | Site Plans | Cafe and ...
- Landscape Design Sample Plans
- Drawn Interior Designs Of Restaurants
- How To Create Restaurant Floor Plan in Minutes | ConceptDraw ...
- Plant Layout Plans | How To Create Restaurant Floor Plan in ...
- How To Create Restaurant Floor Plan in Minutes | Café Floor Plan ...
