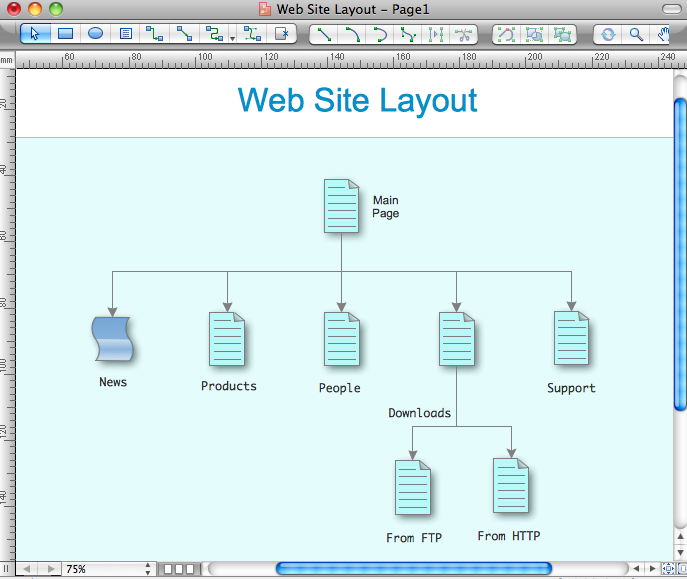 Floor Plans
Floor Plans
Construction, repair and remodeling of the home, flat, office, or any other building or premise begins with the development of detailed building plan and floor plans. Correct and quick visualization of the building ideas is important for further construction of any building.
 Site Plans
Site Plans
Vivid and enticing plan is the starting point in landscape design and site plan design, it reflects the main design idea and gives instantly a vision of the end result after implementation of this plan. Moreover site plan, architectural plan, detailed engineering documents and landscape sketches are obligatory when designing large projects of single and multi-floor buildings.
 Building Plans Area
Building Plans Area
The Building Plans Area collects solutions for drawing the building and site plans.
Internet solutions with ConceptDraw PRO
ConceptDraw is a good means of visualization of information of any kind as it features powerful graphic capabilities. The conception of using ConceptDraw and open formats by the programs that work with Internet can be used for displaying any data and any structure in Internet.- Plumbing and Piping Plans | How To use Appliances Symbols for ...
- Mini Hotel Floor Plan . Floor Plan Examples | Plumbing and Piping ...
- Interior Design Piping Plan - Design Elements | Interior Design ...
- Mini Hotel Floor Plan . Floor Plan Examples | Create Floor Plans ...
- Plumbing and Piping Plans | Design elements - Bedroom | Create ...
- Hotels Simple Line Plan
- Mini Hotel Floor Plan . Floor Plan Examples | Creative classroom ...
- Building Drawing Software for Designing Plumbing | Building ...
- Design elements - Valves | Interior Design Piping Plan - Design ...
- Hotel Plan . Hotel Plan Examples | Interior Design | Gym and Spa ...
- Piping and Instrumentation Diagram Software | Interior Design ...
- Small Hotel Plans And Designs
- Plumbing and Piping Plans | How To use House Electrical Plan ...
- How To use House Electrical Plan Software | Interior Design Piping ...
- Hotel Plan . Hotel Plan Examples | Interior Design | Office Layout ...
- Plumbing Schematics On Floor Plan
- Plumbing and Piping Plans | Interior Design Plumbing - Design ...
- Plumbing and Piping Plans | Network Layout Floor Plans | Building ...
- Building Drawing Design Element: Piping Plan | Piping and ...
- Site Plans
