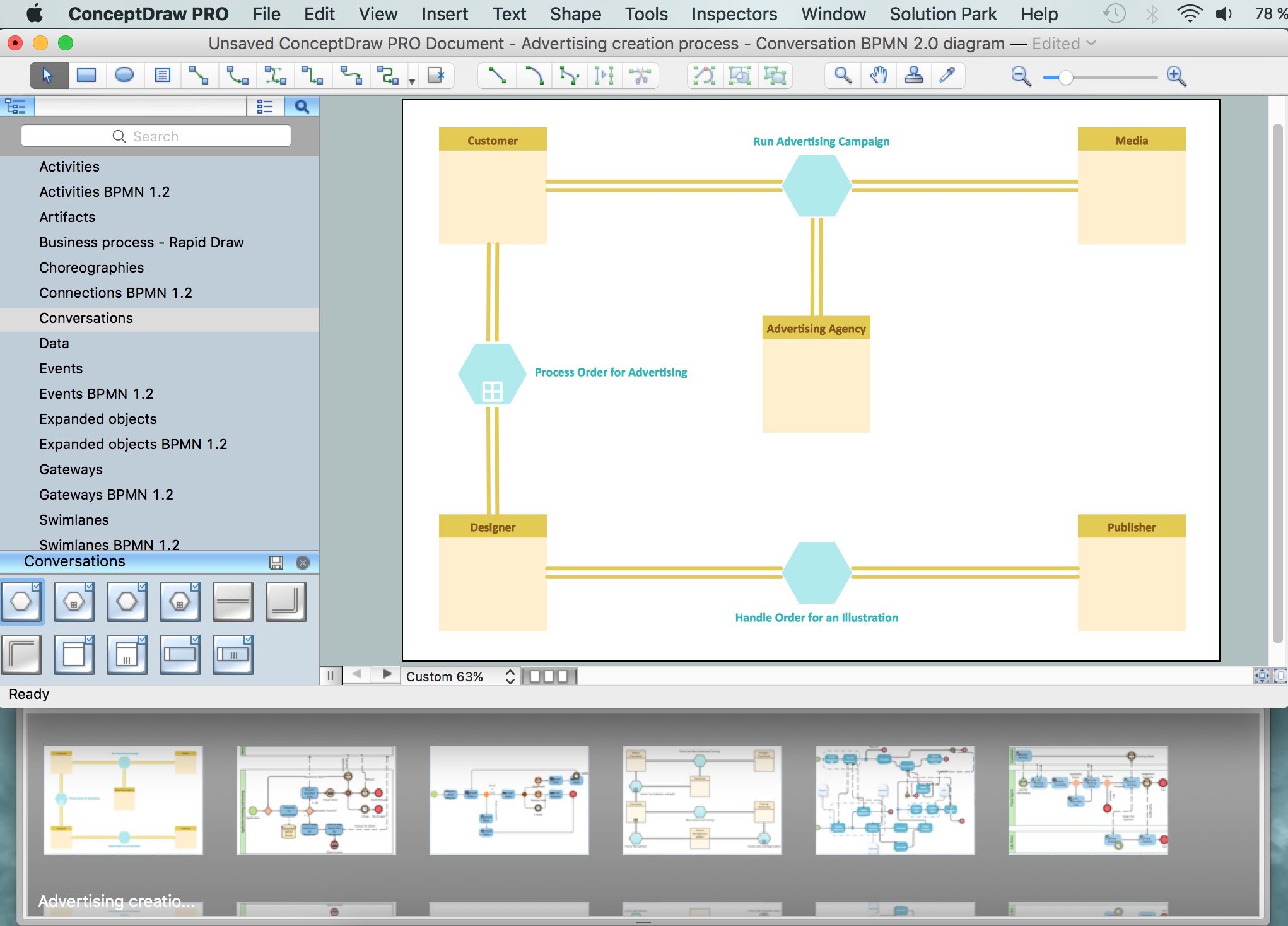Interior Design. School Layout — Design Elements
The correct and thorough planning of design, lighting and furniture arrangement is especially important for the school and training premises. The observance of established technical standards and recommendations when planning, construction or repair the classrooms and training offices is essential for the saving the health of pupils and students. ConceptDraw DIAGRAM diagramming and vector drawing software provides you with powerful drawing tools allowing to concentrate your attention on the comfort of pupils, on the recommendations, on the defined norms and other important details, not caring about how to display your planning ideas on the screen and eventually on the paper. The School and Training Plans solution from the Building Plans area of ConceptDraw Solution Park provides a lot of useful examples, samples, templates and vector design elements of school furniture and equipment. All they make ConceptDraw DIAGRAM a powerful interior design software, the best suited for development the plans of equipment layout at school or training office.Business Process Modeling Notation
ConceptDraw DIAGRAM is a software for simplу depicting the business processes based on BPMN 2.0. Business Process Diagrams Cross-Functional-Flowcharts, Workflows, Process Charts, IDEF0 and IDEF2, Timeline, Calendars, Gantt Charts, Business Process Modeling, Audit and Opportunity Flowcharts and Mind Maps (presentations, meeting agendas).How To use Landscape Design Software
Creation great-looking or even impressive landscape designs is a great labour and real art. There are required the fundamental knowledge in design field, architecture and construction, and also in other special fields, such as plant growing, history, culture, philosophy, etc. Moreover, you need to have good artistic abilities for achievement success in landscape design. All these nuances create the impression that it is incredibly complex process, but ConceptDraw DIAGRAM aims to radically change your opinion and make you closer to the realization of your dream. Now thanks to the Landscape & Garden solution included to the Building Plans area of ConceptDraw Solution Park, you can fully concentrate on the creation the masterpieces in landscape design, without worrying about drawing process. Powerful drawing tools and included numerous collection of samples, templates and pre-designed vector objects are helpful for creation Landscape designs and Landscape plans of any complexity and style, they help you unlock your creativity and design easily the lively garden.- Illustration | Symbol for Pool Table for Floor Plans | How To Create ...
- Plumbing and Piping Plans | Restaurant Floor Plan | Symbol for Pool ...
- How To use House Electrical Plan Software | Symbol for Pool Table ...
- Restaurant Floor Plan Software | Symbol for Pool Table for Floor ...
- Sport Field Plans | Restaurant Floor Plan Software | Symbol for Pool ...
- Central air pool heater - House cool mode | Interior Design ...
- How To Create Emergency Plans and Fire Evacuation | Fire Exit ...
- Home area networks (HAN). Computer and Network Examples ...
- Interior Design Office Layout Plan Design Element | How To use ...
- How To Create Restaurant Floor Plan in Minutes | Restaurant Floor ...
- How To Draw Building Plans | Electrical and Telecom Plan Software ...
- Fire and Emergency Plans | Interior Design Machines and ...
- How To Create Restaurant Floor Plan in Minutes | Cafe and ...
- How To Create Emergency Plans and Fire Evacuation | Design ...
- Fire and Emergency Plans | Emergency Plan | Emergency Action ...
- How To Create Restaurant Floor Plan in Minutes | Cafe and ...
- How To Create Restaurant Floor Plan in Minutes | Store Layout ...
- How To use Appliances Symbols for Building Plan | How To Draw ...
- How To Create Restaurant Floor Plan in Minutes | Restaurant Floor ...
- How To Create Restaurant Floor Plan in Minutes | Restaurant Floor ...


