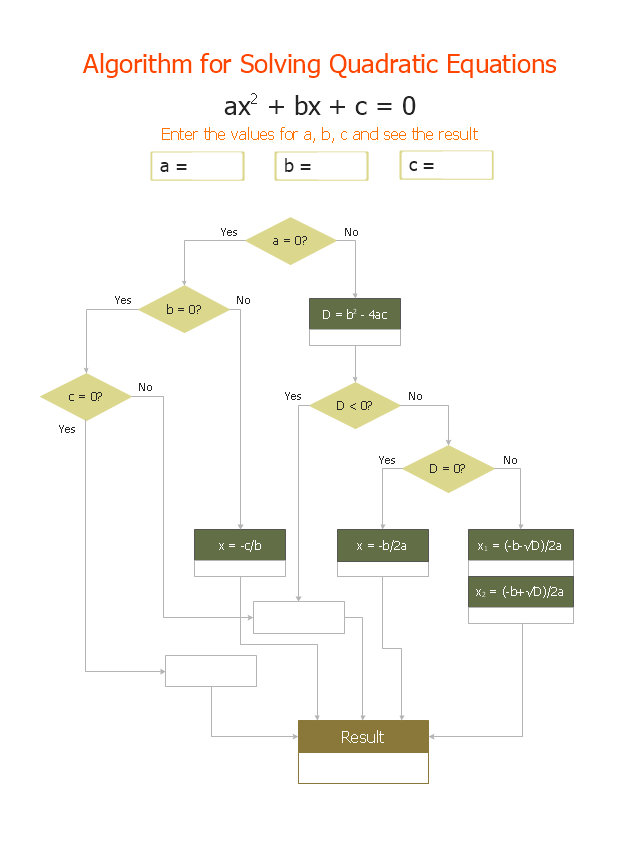"In elementary algebra, a quadratic equation (from the Latin quadratus for "square") is any equation having the form
ax^2+bx+c=0
where x represents an unknown, and a, b, and c are constants with a not equal to 0. If a = 0, then the equation is linear, not quadratic. The constants a, b, and c are called, respectively, the quadratic coefficient, the linear coefficient and the constant or free term.
Because the quadratic equation involves only one unknown, it is called "univariate". The quadratic equation only contains powers of x that are non-negative integers, and therefore it is a polynomial equation, and in particular it is a second degree polynomial equation since the greatest power is two.
Quadratic equations can be solved by a process known in American English as factoring and in other varieties of English as factorising, by completing the square, by using the quadratic formula, or by graphing." [Quadratic equation. Wikipedia]
The flowchart example "Solving quadratic equation algorithm" was created using the ConceptDraw PRO diagramming and vector drawing software extended with the Mathematics solution from the Science and Education area of ConceptDraw Solution Park.
ax^2+bx+c=0
where x represents an unknown, and a, b, and c are constants with a not equal to 0. If a = 0, then the equation is linear, not quadratic. The constants a, b, and c are called, respectively, the quadratic coefficient, the linear coefficient and the constant or free term.
Because the quadratic equation involves only one unknown, it is called "univariate". The quadratic equation only contains powers of x that are non-negative integers, and therefore it is a polynomial equation, and in particular it is a second degree polynomial equation since the greatest power is two.
Quadratic equations can be solved by a process known in American English as factoring and in other varieties of English as factorising, by completing the square, by using the quadratic formula, or by graphing." [Quadratic equation. Wikipedia]
The flowchart example "Solving quadratic equation algorithm" was created using the ConceptDraw PRO diagramming and vector drawing software extended with the Mathematics solution from the Science and Education area of ConceptDraw Solution Park.
 Plant Layout Plans
Plant Layout Plans
Plant Layout Plans solution can be used for power plant design and plant layout design, for making the needed building plant plans and plant layouts looking professionally good. Having the newest plant layout software, the plant design solutions and in particular the ConceptDraw’s Plant Layout Plans solution, including the pre-made templates, examples of the plant layout plans, and the stencil libraries with the design elements, the architects, electricians, interior designers, builders, telecommunications managers, plant design engineers, and other technicians can use them to create the professionally looking drawings within only a few minutes.
- Types of Flowcharts | Types of Flowchart - Overview | Basic ...
- Computer Program Flowchart
- Flowchart Programming Project. Flowchart Examples | Easy ...
- Difference Between System Flowchart And Program Flowchart
- Basic Flowchart Symbols and Meaning | Block Diagram | Process ...
- Top 5 Android Flow Chart Apps | Flowchart Programming Project ...
- Program to Make Flow Chart | BPR Diagram. Business Process ...
- Euclidean algorithm - Flowchart | Flowchart Of Hcf Program
- Program Flowchart Symbols Pdf
- Top 5 Android Flow Chart Apps | Process Flowchart | Flowchart ...
- Flowchart Of Database Program
- Basic Flowchart Symbols and Meaning | Types of Flowcharts ...
- Process Flowchart | Evaluataion Of C Programing Diagram
- Create Flow Chart on Mac | Flow Diagram Software | Process Flow ...
- Sample Project Flowchart . Flowchart Examples | Flowchart ...
- Process Flowchart | Part Programming Flow Chart In Cnc Diag Pdf
- Basic Flowchart Symbols and Meaning | Business Process ...
- C Programming Project Proposal With Flowchart
- Top 5 Android Flow Chart Apps | Easy Flowchart Program and ...
- Flowchart Programming Project. Flowchart Examples | Process ...
